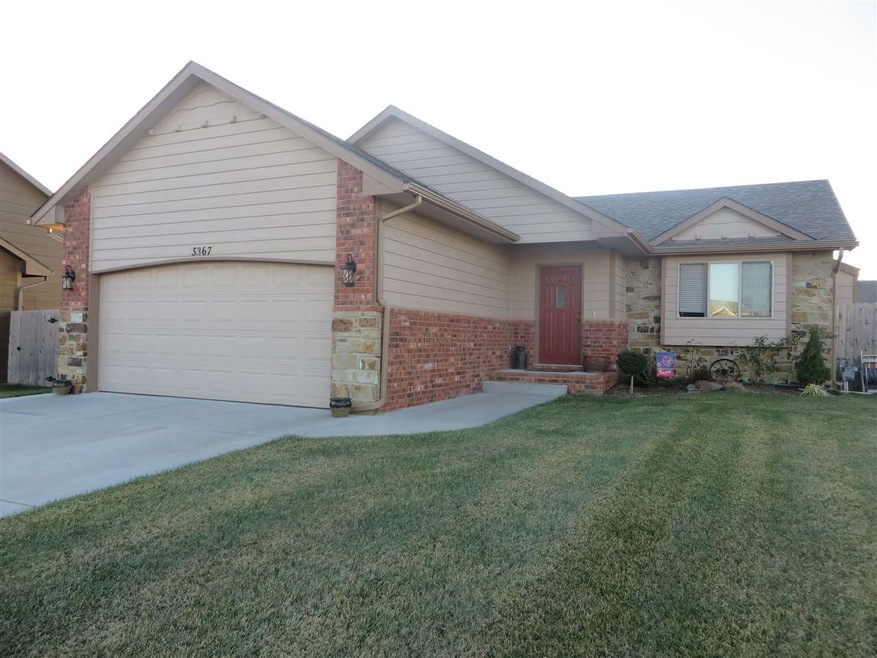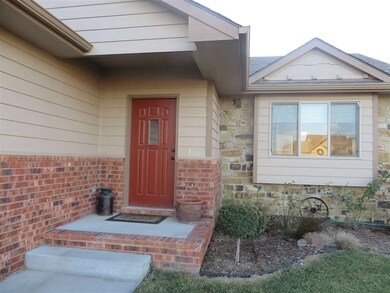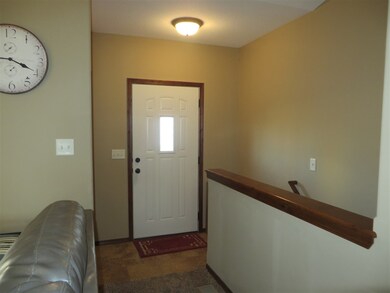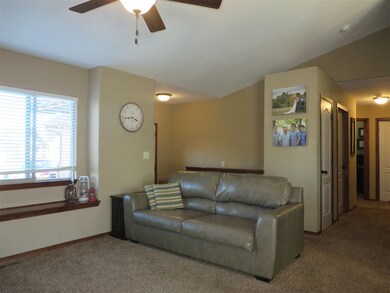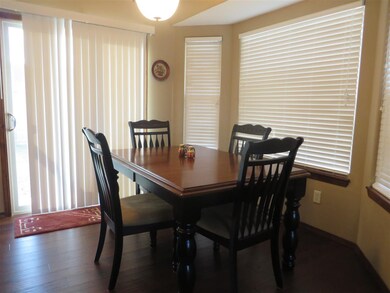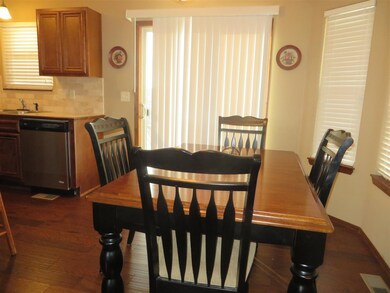
5367 N Rock Spring St Wichita, KS 67226
Estimated Value: $305,769 - $313,000
Highlights
- Community Lake
- Ranch Style House
- Storm Windows
- Vaulted Ceiling
- 2 Car Attached Garage
- Separate Shower in Primary Bathroom
About This Home
As of March 2018New Price.....$185,000! This Ranch style home is move in ready!! The home features 4 Bedrooms, 3 Baths, 2 Car Garage. It has been well maintained and located in the desirable Rock Springs Addition of Bel Aire. The main floor Living Room has a gas fireplace for the cold winter days that are coming, ceiling fan and vaulted ceilings. The kitchen has lots of cabinets and counter top space with wood floor. All the kitchen appliances are staying! The Master Bedroom has a walk in closet and master bath with double sinks, separate shower and soaker tub. To complete the main floor there is an additional bedroom, a second full bath and laundry room. The basement has a large family room with dry bar, the third full bath and two additional bedrooms. Both basement bedroom have walk in closets. There is a wood fenced privacy backyard, extra-large concrete patio for additional living space and sprinkler system. Set up a private showing today and start the New Year off in your new HOME!
Last Agent to Sell the Property
Coldwell Banker Plaza Real Estate License #SP00222803 Listed on: 12/19/2017

Home Details
Home Type
- Single Family
Est. Annual Taxes
- $2,973
Year Built
- Built in 2013
Lot Details
- 8,353 Sq Ft Lot
- Wood Fence
- Sprinkler System
Home Design
- Ranch Style House
- Frame Construction
- Composition Roof
Interior Spaces
- Vaulted Ceiling
- Ceiling Fan
- Attached Fireplace Door
- Gas Fireplace
- Window Treatments
- Family Room
- Living Room with Fireplace
- Combination Kitchen and Dining Room
- Storm Windows
Kitchen
- Breakfast Bar
- Oven or Range
- Electric Cooktop
- Range Hood
- Microwave
- Dishwasher
- Disposal
Bedrooms and Bathrooms
- 4 Bedrooms
- En-Suite Primary Bedroom
- Walk-In Closet
- 3 Full Bathrooms
- Dual Vanity Sinks in Primary Bathroom
- Separate Shower in Primary Bathroom
Laundry
- Laundry Room
- Laundry on main level
- 220 Volts In Laundry
Finished Basement
- Basement Fills Entire Space Under The House
- Bedroom in Basement
- Finished Basement Bathroom
- Natural lighting in basement
Parking
- 2 Car Attached Garage
- Garage Door Opener
Outdoor Features
- Patio
- Rain Gutters
Schools
- Isely Magnet Elementary School
- Stucky Middle School
- Heights High School
Utilities
- Forced Air Heating and Cooling System
- Heating System Uses Gas
Community Details
- Built by Victoria Homes Inc
- Rock Spring Subdivision
- Community Lake
Listing and Financial Details
- Assessor Parcel Number 30001-023
Ownership History
Purchase Details
Home Financials for this Owner
Home Financials are based on the most recent Mortgage that was taken out on this home.Purchase Details
Home Financials for this Owner
Home Financials are based on the most recent Mortgage that was taken out on this home.Similar Homes in the area
Home Values in the Area
Average Home Value in this Area
Purchase History
| Date | Buyer | Sale Price | Title Company |
|---|---|---|---|
| Cox Stevie A | -- | None Available | |
| Crowe Kenneth A | -- | Security 1St Title |
Mortgage History
| Date | Status | Borrower | Loan Amount |
|---|---|---|---|
| Open | Cox Stevie A | $183,400 | |
| Closed | Cox Stevie A | $181,649 | |
| Previous Owner | Crowe Kenneth A | $169,047 | |
| Previous Owner | Victoria Homes Inc | $116,795 |
Property History
| Date | Event | Price | Change | Sq Ft Price |
|---|---|---|---|---|
| 03/30/2018 03/30/18 | Sold | -- | -- | -- |
| 03/03/2018 03/03/18 | Pending | -- | -- | -- |
| 02/26/2018 02/26/18 | Price Changed | $185,000 | -2.6% | $77 / Sq Ft |
| 12/19/2017 12/19/17 | For Sale | $190,000 | +11.8% | $79 / Sq Ft |
| 02/10/2015 02/10/15 | Sold | -- | -- | -- |
| 12/08/2014 12/08/14 | Pending | -- | -- | -- |
| 11/08/2013 11/08/13 | For Sale | $169,927 | -- | $76 / Sq Ft |
Tax History Compared to Growth
Tax History
| Year | Tax Paid | Tax Assessment Tax Assessment Total Assessment is a certain percentage of the fair market value that is determined by local assessors to be the total taxable value of land and additions on the property. | Land | Improvement |
|---|---|---|---|---|
| 2023 | $5,637 | $27,808 | $4,773 | $23,035 |
| 2022 | $4,865 | $23,794 | $4,508 | $19,286 |
| 2021 | $4,678 | $22,034 | $3,128 | $18,906 |
| 2020 | $4,530 | $20,631 | $3,128 | $17,503 |
| 2019 | $4,416 | $19,838 | $3,128 | $16,710 |
| 2018 | $4,471 | $20,125 | $2,438 | $17,687 |
| 2017 | $4,478 | $0 | $0 | $0 |
| 2016 | $4,360 | $0 | $0 | $0 |
| 2015 | -- | $0 | $0 | $0 |
| 2014 | -- | $0 | $0 | $0 |
Agents Affiliated with this Home
-
Debbie Haukap

Seller's Agent in 2018
Debbie Haukap
Coldwell Banker Plaza Real Estate
(316) 644-9114
2 in this area
188 Total Sales
-
Dwight Boyce

Buyer's Agent in 2018
Dwight Boyce
Wheat State Realty, LLC
(316) 648-3474
35 Total Sales
-
M
Seller's Agent in 2015
Michael Rutherford
Keller Williams Signature Partners, LLC
-
R
Seller Co-Listing Agent in 2015
ROBYN RUTHERFORD
Keller Williams Signature Partners, LLC
Map
Source: South Central Kansas MLS
MLS Number: 545051
APN: 104-20-0-21-03-050.00
- 5359 N Rock Spring St
- 5323 N Rock Spring Ct
- 5334 N Rock Spring St
- 5139 N Lycee St
- 5146 N Lycee St
- 8617 E Chris St
- 8473 E Deer Run St
- 8481 E Deer Run
- 5420 N Toben Ct
- 5151 N Tara Ln
- 5452 N Toben Dr
- 5504 N Toben Dr
- 5230 N Cypress St
- 5138 N Toben Dr
- 5456 N Toben Ct
- 5141 N Dublin
- 5131 N Lycee St
- 5133 N Dublin
- 5123 N Lycee St
- 5109 N Dublin
- 5367 N Rock Spring St
- 5363 N Rock Spring St
- 5371 N Rock Spring St
- 5359 N Rock Spring
- 8508 E Granite Ct
- 8505 E Granite Ct
- 5355 N Rock Spring St
- 5390 N Rock Spring St
- 8500 E Granite Ct
- 5398 N Rock Spring St
- 5382 N Rock Spring St
- 8499 E Granite Ct
- 8499 Granite Ct
- 5374 N Rock Spring St
- 8497 E Granite Ct
- 8496-8498 E Granite Ct
- 5366 N Rock Spring St
- 5347 N Rock Spring Ct
- 5351 N Rock Spring Ct
- 8491 E Granite Ct
