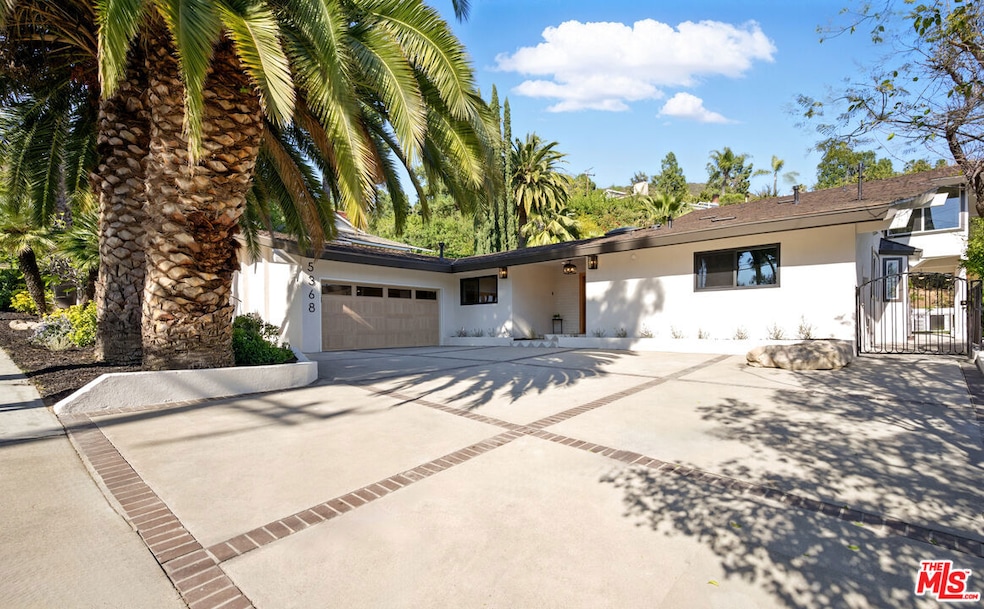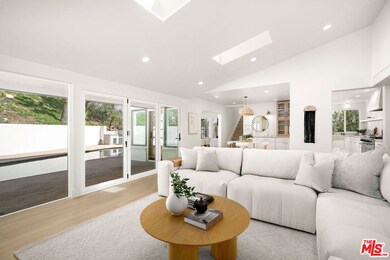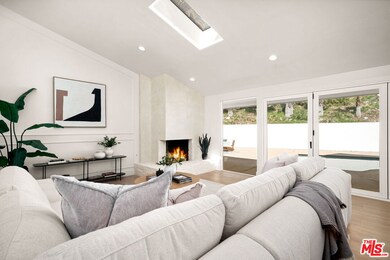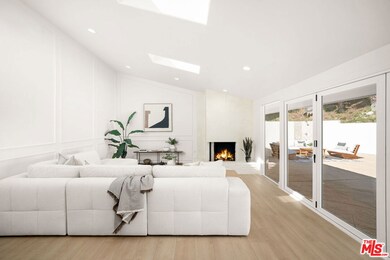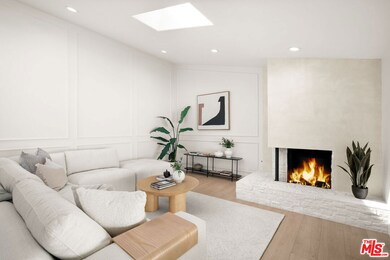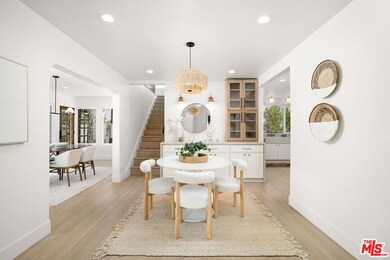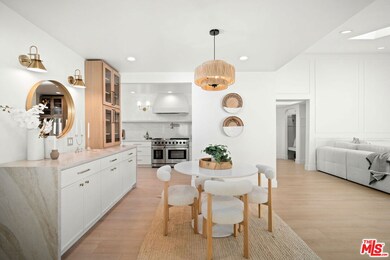
5368 Ocean View Blvd La Canada Flintridge, CA 91011
Highlights
- In Ground Pool
- City Lights View
- Breakfast Area or Nook
- Mountain Avenue Elementary School Rated A
- No HOA
- Double Oven
About This Home
As of June 2025Nestled in the highly desirable city of La Canada Flintridge, this beautifully updated 4-bedroom, 3-bathroom home blends modern elegance with luxurious finishes and captivating views. The kitchen is a true masterpiece, featuring top-of-the-line appliances, stunning Taj Mahal quartz countertops, Roman Clay textured walls, and a walk-in pantry. The fully updated bathrooms, kitchen, and flooring elevate the home with a seamless blend of sophistication and functionality. The living room exudes warmth and character with its vaulted ceilings, elegant moldings, and a modernized fireplace. A 10-foot bi-fold door opens effortlessly to the backyard, where an outdoor oasis awaits. Enjoy a sparkling pool, lush lawn, and built-in BBQ - perfect for entertaining and embracing the coveted indoor-outdoor California lifestyle. The luxurious primary suite offers a private retreat with an en-suite bath featuring a custom dual-system shower, floor-to-ceiling tile, a sleek glass enclosure, and a fluted double-sink vanity. Each bedroom has been thoughtfully designed with unique paneling and modern paint colors, adding distinct character to every space. The main bathroom is a showstopper, boasting Zellige like tile, an elegant oak vanity, and wainscoting paneling. The home is further enhanced with brand-new white oak doors, each intricately designed to complement the refined aesthetic. Upstairs, a versatile great room provides the perfect setting for a home office or family lounge, with expansive windows framing panoramic views of Downtown Los Angeles. Completing this exceptional home is a finished two-car garage with built-in cabinetry, offering ample storage and an integrated laundry center. Located in a top-rated La Canada Unified School District and close to premier shopping and dining, this remarkable home is a rare opportunity to experience the best of La Canada Flintridge living. Don't miss your chance to own this extraordinary property!
Last Agent to Sell the Property
The Core Agency License #02174115 Listed on: 03/22/2025
Home Details
Home Type
- Single Family
Est. Annual Taxes
- $5,252
Year Built
- Built in 1957
Lot Details
- 10,788 Sq Ft Lot
- Lot Dimensions are 117x90
- Hillside Location
- Property is zoned LFR110000*
Parking
- 2 Car Garage
- Driveway
Home Design
- Split Level Home
Interior Spaces
- 2,515 Sq Ft Home
- 2-Story Property
- Built-In Features
- Family Room on Second Floor
- Living Room with Fireplace
- Dining Room
- Vinyl Plank Flooring
- City Lights Views
Kitchen
- Breakfast Area or Nook
- Double Oven
- Range Hood
- Microwave
- Dishwasher
- Disposal
Bedrooms and Bathrooms
- 4 Bedrooms
Laundry
- Laundry in Garage
- Washer
Outdoor Features
- In Ground Pool
- Built-In Barbecue
Utilities
- Central Heating
- Vented Exhaust Fan
Community Details
- No Home Owners Association
Listing and Financial Details
- Assessor Parcel Number 5870-026-016
Ownership History
Purchase Details
Home Financials for this Owner
Home Financials are based on the most recent Mortgage that was taken out on this home.Purchase Details
Home Financials for this Owner
Home Financials are based on the most recent Mortgage that was taken out on this home.Purchase Details
Purchase Details
Home Financials for this Owner
Home Financials are based on the most recent Mortgage that was taken out on this home.Similar Homes in the area
Home Values in the Area
Average Home Value in this Area
Purchase History
| Date | Type | Sale Price | Title Company |
|---|---|---|---|
| Grant Deed | $2,625,000 | Chicago Title Company | |
| Grant Deed | $1,975,000 | Chicago Title Company | |
| Interfamily Deed Transfer | -- | None Available | |
| Grant Deed | $275,000 | Stewart Title | |
| Interfamily Deed Transfer | -- | Stewart Title |
Mortgage History
| Date | Status | Loan Amount | Loan Type |
|---|---|---|---|
| Open | $1,968,750 | New Conventional | |
| Previous Owner | $2,100,000 | Construction | |
| Previous Owner | $735,000 | Adjustable Rate Mortgage/ARM | |
| Previous Owner | $500,000 | Credit Line Revolving | |
| Previous Owner | $100,000 | Credit Line Revolving | |
| Previous Owner | $375,000 | Unknown | |
| Previous Owner | $192,500 | No Value Available |
Property History
| Date | Event | Price | Change | Sq Ft Price |
|---|---|---|---|---|
| 06/03/2025 06/03/25 | Sold | $2,625,000 | 0.0% | $1,044 / Sq Ft |
| 05/02/2025 05/02/25 | Pending | -- | -- | -- |
| 04/21/2025 04/21/25 | Price Changed | $2,625,000 | -2.7% | $1,044 / Sq Ft |
| 03/22/2025 03/22/25 | For Sale | $2,698,000 | +36.6% | $1,073 / Sq Ft |
| 10/31/2024 10/31/24 | Sold | $1,975,000 | -1.0% | $785 / Sq Ft |
| 09/05/2024 09/05/24 | For Sale | $1,995,000 | -- | $793 / Sq Ft |
Tax History Compared to Growth
Tax History
| Year | Tax Paid | Tax Assessment Tax Assessment Total Assessment is a certain percentage of the fair market value that is determined by local assessors to be the total taxable value of land and additions on the property. | Land | Improvement |
|---|---|---|---|---|
| 2024 | $5,252 | $421,520 | $319,340 | $102,180 |
| 2023 | $5,044 | $413,256 | $313,079 | $100,177 |
| 2022 | $4,764 | $405,154 | $306,941 | $98,213 |
| 2021 | $4,679 | $397,211 | $300,923 | $96,288 |
| 2019 | $4,505 | $385,432 | $291,999 | $93,433 |
| 2018 | $4,360 | $377,875 | $286,274 | $91,601 |
| 2016 | $4,151 | $363,203 | $275,158 | $88,045 |
| 2015 | $4,068 | $357,748 | $271,025 | $86,723 |
| 2014 | $4,032 | $350,741 | $265,716 | $85,025 |
Agents Affiliated with this Home
-
Erika De Leon
E
Seller's Agent in 2025
Erika De Leon
The Core Agency
(818) 252-9174
3 in this area
5 Total Sales
-
Amy Engler

Buyer's Agent in 2025
Amy Engler
COMPASS
(323) 481-8782
1 in this area
80 Total Sales
-
Emil Akopian
E
Seller's Agent in 2024
Emil Akopian
Keller Williams R. E. Services
(818) 339-8115
1 in this area
8 Total Sales
Map
Source: The MLS
MLS Number: 25514103
APN: 5870-026-016
- 5373 Ocean View Blvd
- 2340 Caracas St
- 5228 Escalante Dr
- 5518 Terrace Dr
- 2423 Rockdell St
- 5624 Freeman Ave
- 2117 Bristow Dr
- 2302 Jayma Ln
- 5028 El Adobe Ln
- 5808 Edmund Ave
- 5815 Irving Ave
- 5812 Ocean View Blvd
- 2767 Brookhill St
- 0 La Sierra & Palm Dr
- 2754 Franklin St
- 2543 Cross St
- 4608 Dyer St
- 1737 Fairmount Ave
- 5445 La Crescenta Ave
- 5432 La Crescenta Ave
