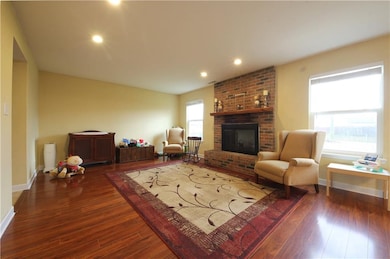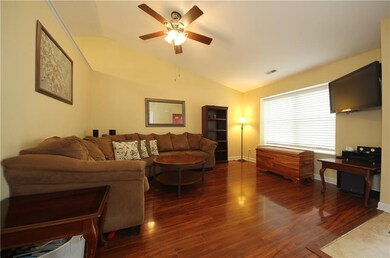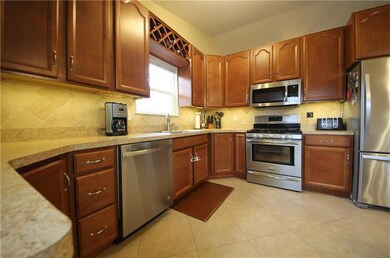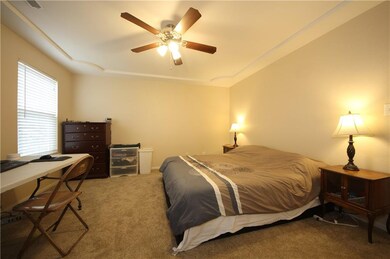
5369 Red River Ct Indianapolis, IN 46221
Valley Mills NeighborhoodHighlights
- Deck
- Traditional Architecture
- Eat-In Kitchen
- Vaulted Ceiling
- 2 Car Attached Garage
- Walk-In Closet
About This Home
As of April 2020Beautiful 2-story home is ready to move in and enjoy! Huge backyard is fenced and incls wood deck. Nicely updated kitchen with handsome custom cabinets and SS appliances. Neutral colors throughout and new flooring too! This wonderful home includes new windows and roof, 2-year old furnace & A/C. Cozy fireplace on a cool winters night. Heated garage includes insulated R-19 door, 220V outlets, cold and hot water! Desirable cul-de-sac setting and the neighborhood park is very close-by.
Last Agent to Sell the Property
Jeneene West Realty, LLC License #RB14038544 Listed on: 02/11/2020
Last Buyer's Agent
Clark Rehme
Carpenter, REALTORS®
Home Details
Home Type
- Single Family
Est. Annual Taxes
- $1,398
Year Built
- Built in 1997
Lot Details
- 0.28 Acre Lot
- Back Yard Fenced
Parking
- 2 Car Attached Garage
- Driveway
Home Design
- Traditional Architecture
- Slab Foundation
- Vinyl Construction Material
Interior Spaces
- 2-Story Property
- Vaulted Ceiling
- Vinyl Clad Windows
- Window Screens
- Family Room with Fireplace
- Combination Kitchen and Dining Room
Kitchen
- Eat-In Kitchen
- Range Hood
- Dishwasher
- Disposal
Bedrooms and Bathrooms
- 3 Bedrooms
- Walk-In Closet
Laundry
- Laundry on main level
- Dryer
- Washer
Outdoor Features
- Deck
- Shed
Utilities
- Central Air
- Heat Pump System
Community Details
- Association fees include home owners, maintenance, parkplayground
- River Run Subdivision
- Property managed by Eagle Mgmt
Listing and Financial Details
- Assessor Parcel Number 491312103107000200
Ownership History
Purchase Details
Home Financials for this Owner
Home Financials are based on the most recent Mortgage that was taken out on this home.Purchase Details
Purchase Details
Home Financials for this Owner
Home Financials are based on the most recent Mortgage that was taken out on this home.Purchase Details
Purchase Details
Purchase Details
Purchase Details
Home Financials for this Owner
Home Financials are based on the most recent Mortgage that was taken out on this home.Similar Homes in Indianapolis, IN
Home Values in the Area
Average Home Value in this Area
Purchase History
| Date | Type | Sale Price | Title Company |
|---|---|---|---|
| Warranty Deed | $164,000 | Meridian Title Corporation | |
| Interfamily Deed Transfer | -- | Title Co Llc | |
| Special Warranty Deed | -- | None Available | |
| Sheriffs Deed | $128,173 | None Available | |
| Corporate Deed | -- | None Available | |
| Sheriffs Deed | $128,173 | None Available | |
| Warranty Deed | -- | Ctic Smith Valley |
Mortgage History
| Date | Status | Loan Amount | Loan Type |
|---|---|---|---|
| Open | $50,000 | New Conventional | |
| Closed | $10,647 | FHA | |
| Closed | $4,203 | FHA | |
| Open | $161,029 | FHA | |
| Closed | $161,029 | FHA | |
| Previous Owner | -- | No Value Available | |
| Previous Owner | $71,609 | FHA | |
| Previous Owner | $115,391 | FHA |
Property History
| Date | Event | Price | Change | Sq Ft Price |
|---|---|---|---|---|
| 05/29/2025 05/29/25 | For Sale | $250,000 | +52.4% | $162 / Sq Ft |
| 04/01/2020 04/01/20 | Sold | $164,000 | -2.4% | $106 / Sq Ft |
| 02/16/2020 02/16/20 | Pending | -- | -- | -- |
| 02/10/2020 02/10/20 | For Sale | $168,000 | +136.6% | $109 / Sq Ft |
| 05/02/2012 05/02/12 | Sold | $71,000 | 0.0% | $46 / Sq Ft |
| 04/02/2012 04/02/12 | Pending | -- | -- | -- |
| 12/23/2011 12/23/11 | For Sale | $71,000 | -- | $46 / Sq Ft |
Tax History Compared to Growth
Tax History
| Year | Tax Paid | Tax Assessment Tax Assessment Total Assessment is a certain percentage of the fair market value that is determined by local assessors to be the total taxable value of land and additions on the property. | Land | Improvement |
|---|---|---|---|---|
| 2024 | $4,784 | $238,400 | $18,000 | $220,400 |
| 2023 | $4,784 | $210,300 | $18,000 | $192,300 |
| 2022 | $4,426 | $189,800 | $18,000 | $171,800 |
| 2021 | $3,759 | $160,900 | $18,000 | $142,900 |
| 2020 | $1,618 | $144,900 | $18,000 | $126,900 |
| 2019 | $1,542 | $130,900 | $18,000 | $112,900 |
| 2018 | $1,398 | $119,900 | $18,000 | $101,900 |
| 2017 | $1,325 | $113,200 | $18,000 | $95,200 |
| 2016 | $1,252 | $107,300 | $18,000 | $89,300 |
| 2014 | $1,095 | $100,600 | $18,000 | $82,600 |
| 2013 | $953 | $95,300 | $18,000 | $77,300 |
Agents Affiliated with this Home
-
A
Seller's Agent in 2025
Antwon Culbreath
Redfin Corporation
(317) 459-5009
-
Jeneene West

Seller's Agent in 2020
Jeneene West
Jeneene West Realty, LLC
(317) 856-4719
95 in this area
478 Total Sales
-
Gregg West

Seller Co-Listing Agent in 2020
Gregg West
Jeneene West Realty, LLC
(317) 374-1507
83 in this area
315 Total Sales
-
C
Buyer's Agent in 2020
Clark Rehme
Carpenter, REALTORS®
(317) 513-0324
28 Total Sales
-
William Carlton
W
Buyer's Agent in 2012
William Carlton
Carlton Realty LLC.
(317) 757-9349
3 Total Sales
Map
Source: MIBOR Broker Listing Cooperative®
MLS Number: MBR21694435
APN: 49-13-12-103-107.000-200
- 5361 Cradle River Ct
- 6354 River Run Dr
- 5351 Eel River Ct
- 5213 Milhouse Rd
- 6010 Rocky River Dr
- 5707 W Mills Rd
- 5602 Northport Dr
- 5601 Milhouse Rd
- 6124 Dry Den Ct
- 6737 Raritan Dr
- 6611 Kellum Dr
- 6231 Oak Limb Ct
- 5446 Lippan Way
- 5801 Mills Rd
- 5920 Copeland Mills Dr
- 5437 Powder River Ct
- 5550 Sweet River Dr
- 6044 Granner Dr
- 5909 Furnas Rd
- 6853 Cordova Dr






