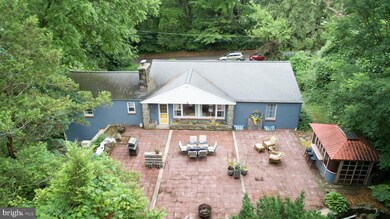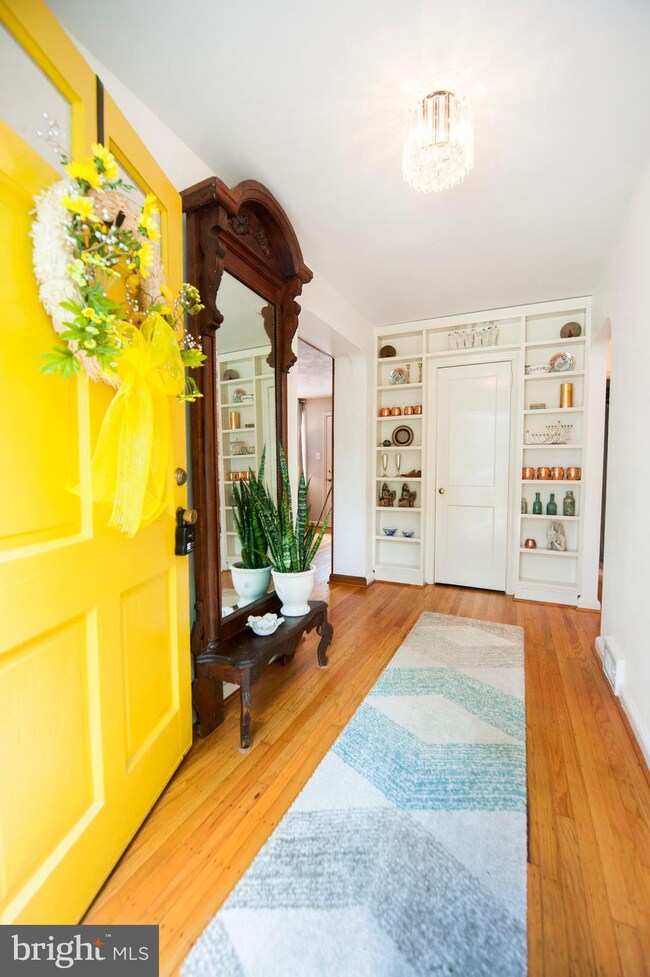
537 Chandler Ln Villanova, PA 19085
Estimated Value: $910,000 - $1,379,619
Highlights
- Traditional Floor Plan
- Partially Wooded Lot
- Wood Flooring
- Ithan Elementary School Rated A+
- Rambler Architecture
- Main Floor Bedroom
About This Home
As of August 2019Welcome to 537 Chandler Lane! Simply turn the key and move right into this attractive 3-bedroom, 3 full bathroom, Ranch style home that offers one floor living at its finest! Gleaming hardwood floors greet you as you enter the home and continue throughout the 2,000+ square feet. Charming built-ins surround a huge coat closet in the entryway. A bright and sun filled oversized living room is graced with more built-ins and a fireplace. Access the rear oversized garden patio from here. Enjoy the sights and sounds of nature and mature landscaping from your outdoor oasis that includes a covered jacuzzi. Back inside, the kitchen features cabinet space galore, room for a bistro or high-top table, and includes a sub-zero refrigerator. Head into the formal dining room with chair rail and chandelier. The Master bedroom and bathroom are privately tucked away on one side of the home offering peace and tranquility. Two additional bedrooms, one currently used as a home office, and a hall bathroom complete this floorplan. The full partially finished basement is a perfect play area or family room with a full bathroom and spare room currently set up as workspace. Plenty of additional storage space here and in the walk-up attic. Extras include newer oil heating system, central air, and hot water heater. Please contact us for the 3D Tour, Virtual Reality, Floor Plan, and personalized website that we created especially for this home or to schedule a private tour! An easy commute to Center City and proximity to world-class shopping, restaurants, and all Main Line destinations this lovely 0.86-acre lot in desirable Villanova with 2 car attached garage is located in award-winning Radnor Township School District!
Home Details
Home Type
- Single Family
Est. Annual Taxes
- $6,782
Year Built
- Built in 1950
Lot Details
- 0.86 Acre Lot
- Lot Dimensions are 100.81 x 466.53
- Partially Wooded Lot
- Front Yard
Parking
- 2 Car Direct Access Garage
- 3 Open Parking Spaces
- Basement Garage
- Front Facing Garage
- Driveway
Home Design
- Rambler Architecture
- Block Foundation
- Shingle Roof
- Stucco
Interior Spaces
- 2,024 Sq Ft Home
- Property has 2 Levels
- Traditional Floor Plan
- Recessed Lighting
- Wood Burning Fireplace
- Brick Fireplace
- Entrance Foyer
- Family Room
- Living Room
- Formal Dining Room
- Workshop
- Wood Flooring
Kitchen
- Breakfast Area or Nook
- Eat-In Kitchen
- Self-Cleaning Oven
- Built-In Microwave
- Dishwasher
- Disposal
Bedrooms and Bathrooms
- 3 Main Level Bedrooms
- En-Suite Primary Bedroom
- Walk-In Closet
- Walk-in Shower
Basement
- Basement Fills Entire Space Under The House
- Laundry in Basement
Outdoor Features
- Patio
Schools
- Radnor H High School
Utilities
- Forced Air Heating and Cooling System
- Heating System Uses Oil
- 200+ Amp Service
- Electric Water Heater
- Cable TV Available
Community Details
- No Home Owners Association
Listing and Financial Details
- Tax Lot 122-000
- Assessor Parcel Number 36-04-02109-00
Ownership History
Purchase Details
Home Financials for this Owner
Home Financials are based on the most recent Mortgage that was taken out on this home.Purchase Details
Home Financials for this Owner
Home Financials are based on the most recent Mortgage that was taken out on this home.Purchase Details
Home Financials for this Owner
Home Financials are based on the most recent Mortgage that was taken out on this home.Similar Homes in the area
Home Values in the Area
Average Home Value in this Area
Purchase History
| Date | Buyer | Sale Price | Title Company |
|---|---|---|---|
| Shri Durga Llc | $450,000 | None Available | |
| Pressman Peter A | $380,000 | None Available | |
| Yan Ganxin | $273,000 | Commonwealth Land Title Ins |
Mortgage History
| Date | Status | Borrower | Loan Amount |
|---|---|---|---|
| Open | Shri Durga Llc | $360,000 | |
| Previous Owner | Pressman Peter A | $363,850 | |
| Previous Owner | Pressman Peter A | $361,000 | |
| Previous Owner | Yan Ganxin | $190,000 | |
| Previous Owner | Yan Ganxin | $216,000 |
Property History
| Date | Event | Price | Change | Sq Ft Price |
|---|---|---|---|---|
| 08/22/2019 08/22/19 | Sold | $450,000 | -8.6% | $222 / Sq Ft |
| 07/19/2019 07/19/19 | Pending | -- | -- | -- |
| 07/08/2019 07/08/19 | Price Changed | $492,500 | -1.5% | $243 / Sq Ft |
| 06/19/2019 06/19/19 | For Sale | $500,000 | +31.6% | $247 / Sq Ft |
| 08/25/2015 08/25/15 | Sold | $380,000 | -2.1% | $188 / Sq Ft |
| 07/16/2015 07/16/15 | Pending | -- | -- | -- |
| 07/15/2015 07/15/15 | For Sale | $388,000 | 0.0% | $192 / Sq Ft |
| 06/25/2015 06/25/15 | Pending | -- | -- | -- |
| 06/12/2015 06/12/15 | For Sale | $388,000 | -- | $192 / Sq Ft |
Tax History Compared to Growth
Tax History
| Year | Tax Paid | Tax Assessment Tax Assessment Total Assessment is a certain percentage of the fair market value that is determined by local assessors to be the total taxable value of land and additions on the property. | Land | Improvement |
|---|---|---|---|---|
| 2024 | $15,337 | $758,580 | $227,570 | $531,010 |
| 2023 | $14,729 | $758,580 | $227,570 | $531,010 |
| 2022 | $14,569 | $758,580 | $227,570 | $531,010 |
| 2021 | $13,680 | $443,440 | $227,570 | $215,870 |
| 2020 | $6,979 | $200,610 | $116,610 | $84,000 |
| 2019 | $6,782 | $200,610 | $116,610 | $84,000 |
| 2018 | $6,649 | $200,610 | $0 | $0 |
| 2017 | $6,510 | $200,610 | $0 | $0 |
| 2016 | $1,101 | $200,610 | $0 | $0 |
| 2015 | $1,123 | $200,610 | $0 | $0 |
| 2014 | $1,101 | $200,610 | $0 | $0 |
Agents Affiliated with this Home
-
Brett Furman

Seller's Agent in 2019
Brett Furman
RE/MAX
(610) 687-6060
6 in this area
152 Total Sales
-
Michael Gola

Buyer's Agent in 2019
Michael Gola
RE/MAX
(610) 692-2228
8 Total Sales
-
Jeff Silva

Seller's Agent in 2015
Jeff Silva
OFC Realty
(844) 765-3297
2 in this area
670 Total Sales
-
Michael Maerten

Seller Co-Listing Agent in 2015
Michael Maerten
Keller Williams Real Estate-Blue Bell
(484) 213-4905
1 in this area
180 Total Sales
-
Ginnie Billingslea
G
Buyer's Agent in 2015
Ginnie Billingslea
Long & Foster
(484) 431-7453
4 Total Sales
Map
Source: Bright MLS
MLS Number: PADE493952
APN: 36-04-02109-00
- 504 Chandler Ln
- 100 Radnor Ave
- 658 Conestoga Rd
- 215 S Spring Mill Rd
- 41 Greenwell Ln
- 0 Greenwell Ln
- 253 Ithan Creek Rd
- 414 Barclay Rd
- 353 Oak Terrace
- 447 Conestoga Rd
- 635 S Ithan Ave
- 101 Highfield Rd
- 108 S Spring Mill Rd
- Lot 1A Iven Ave
- 516 Brookside Ave
- 221 S Aberdeen Ave
- 100 Hillside Cir
- 15 Lockwood Ln
- 747 Conestoga Rd
- 705 Church Rd
- 537 Chandler Ln
- 533 Chandler Ln
- 541 Chandler Ln
- 0 Chandler Ln
- 529 Chandler Ln
- 516 Chandler Ln
- 525 Chandler Ln
- 540 Chandler Ln
- 521 Chandler Ln
- 514 Chandler Ln
- 542 Chandler Ln
- 517 Chandler Ln
- 544 Chandler Ln
- 513 Chandler Ln
- 510 Chandler Ln
- 521 Watch Hill Rd
- 522 Sproul Rd
- 500 Chandler Ln
- 509 Chandler Ln
- 524 Watch Hill Rd





