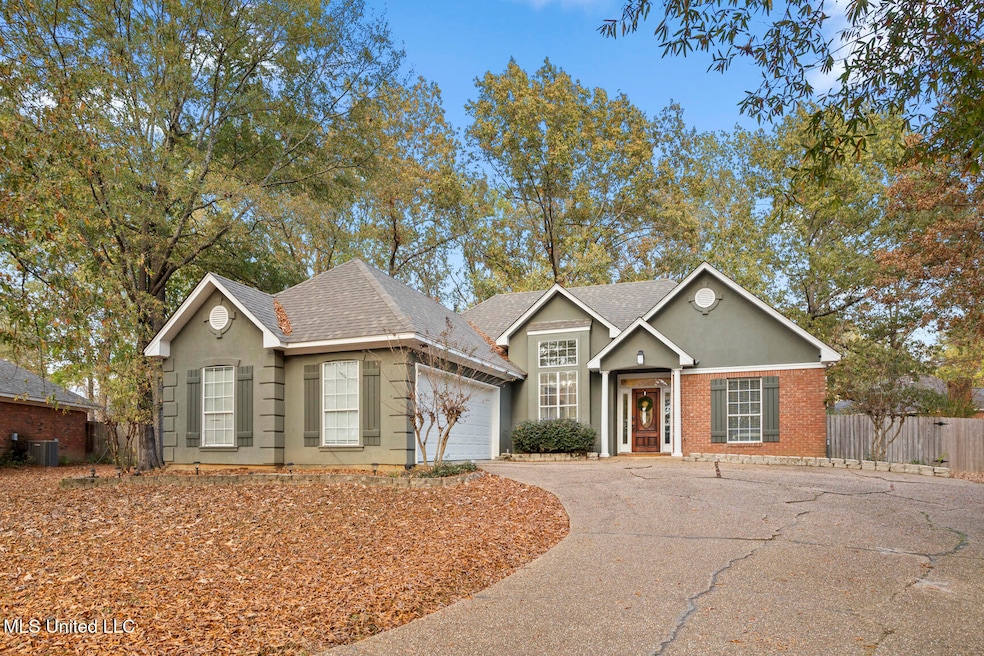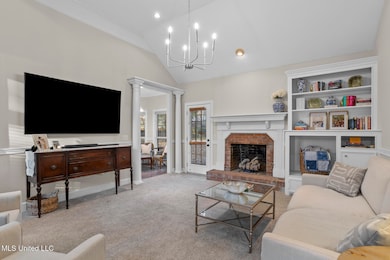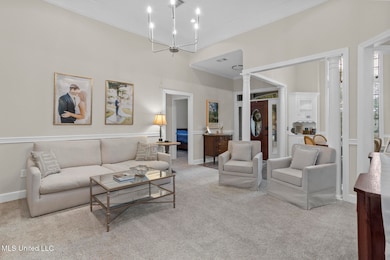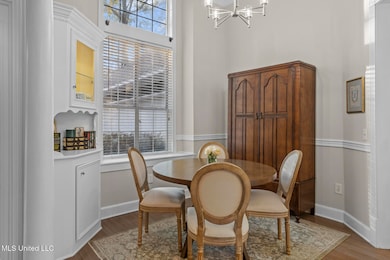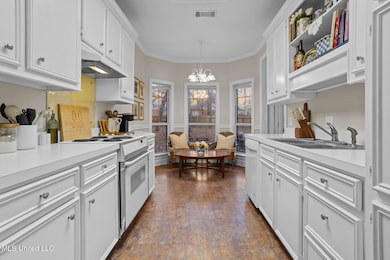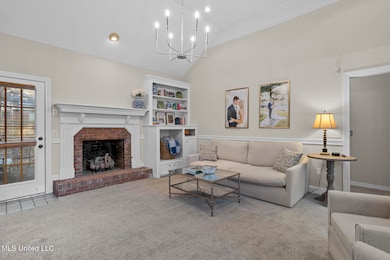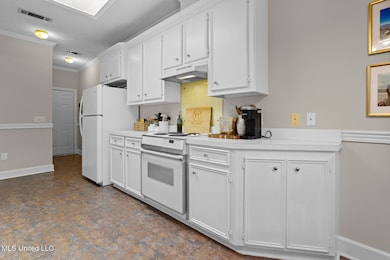537 Greenhead Cir Brandon, MS 39047
Estimated payment $1,405/month
Highlights
- Fireplace in Bathroom
- No HOA
- Cul-De-Sac
- Northshore Elementary School Rated A
- Breakfast Room
- Built-In Features
About This Home
Welcome home to 537 Greenhead Circle in beautiful Brandon, MS! This charming 3-bedroom, 2-bath home sits in a cul-de-sac of Marblehead subdivision, offering the perfect blend of privacy and convenience. On one side of the home is the primary bedroom with en-suite bathroom. The center of the home is a large living area that opens to a formal dining space and a kitchen with a connecting breakfast nook. On the opposite side you'll find two roomy guest bedrooms with a hall bath in between. One of the standout features of this home is the large, fully fenced backyard—perfect for pets, play, gardening, or hosting gatherings. Whether you envision cozy evenings on the patio or weekend fun outdoors, this yard delivers room to relax and unwind.
Located just minutes from shopping, dining, and top-rated Rankin County schools, this home offers outstanding value in a highly desirable area.
Don't miss your chance to make 537 Greenhead Circle your home—schedule your showing today!
Home Details
Home Type
- Single Family
Est. Annual Taxes
- $565
Year Built
- Built in 1995
Lot Details
- 0.43 Acre Lot
- Cul-De-Sac
Parking
- 2 Car Garage
Home Design
- Brick Exterior Construction
- Slab Foundation
- Composition Roof
Interior Spaces
- 1,440 Sq Ft Home
- 1-Story Property
- Built-In Features
- Gas Fireplace
Kitchen
- Breakfast Room
- Electric Oven
- Electric Range
- Microwave
Bedrooms and Bathrooms
- 3 Bedrooms
- 2 Full Bathrooms
- Fireplace in Bathroom
- Soaking Tub
- Walk-in Shower
Schools
- Northshore Elementary School
- Northwest Rankin Middle School
- Northwest Rankin High School
Utilities
- Cooling System Powered By Gas
- Central Heating and Cooling System
Community Details
- No Home Owners Association
- Marblehead Subdivision
Listing and Financial Details
- Assessor Parcel Number H13-000033-00780
Map
Home Values in the Area
Average Home Value in this Area
Tax History
| Year | Tax Paid | Tax Assessment Tax Assessment Total Assessment is a certain percentage of the fair market value that is determined by local assessors to be the total taxable value of land and additions on the property. | Land | Improvement |
|---|---|---|---|---|
| 2024 | $1,253 | $14,423 | $0 | $0 |
| 2023 | $565 | $14,138 | $0 | $0 |
| 2022 | $558 | $14,138 | $0 | $0 |
| 2021 | $558 | $14,138 | $0 | $0 |
| 2020 | $558 | $14,138 | $0 | $0 |
| 2019 | $572 | $12,750 | $0 | $0 |
| 2018 | $562 | $12,750 | $0 | $0 |
| 2017 | $562 | $12,750 | $0 | $0 |
| 2016 | $514 | $12,536 | $0 | $0 |
| 2015 | $514 | $12,536 | $0 | $0 |
| 2014 | $503 | $12,536 | $0 | $0 |
| 2013 | -- | $12,536 | $0 | $0 |
Property History
| Date | Event | Price | List to Sale | Price per Sq Ft | Prior Sale |
|---|---|---|---|---|---|
| 11/30/2025 11/30/25 | For Sale | $258,000 | +9.8% | $179 / Sq Ft | |
| 04/30/2025 04/30/25 | Sold | -- | -- | -- | View Prior Sale |
| 03/26/2025 03/26/25 | Pending | -- | -- | -- | |
| 03/20/2025 03/20/25 | For Sale | $235,000 | 0.0% | $163 / Sq Ft | |
| 03/05/2025 03/05/25 | Off Market | -- | -- | -- | |
| 02/24/2025 02/24/25 | Price Changed | $235,000 | -1.7% | $163 / Sq Ft | |
| 02/17/2025 02/17/25 | For Sale | $239,000 | -- | $166 / Sq Ft |
Source: MLS United
MLS Number: 4132771
APN: H13-000033-00780
- 199 Mandarin Dr
- 304 Wood Duck Cir
- 64 Grandview Cir
- 71 Grandview Cir
- 407 Daniel Dr
- 226 Port Arbor
- 200 Arbor Trail
- 81 Grandview Cir
- 505 Arbor Ln
- 230 Arbor Trail
- 152 Peninsula Dr
- 233 Arbor Trail
- 117 Peninsula Dr
- 707 Arbor Run
- 0 Arbor View
- 800 Arbor Point
- 256 Arbor Trail
- 421 Arbor View
- 163 Bald Eagle Dr
- 913 Bald Eagle Dr
- 825 Harbor Bend Dr
- 213 Grayson Place Unit Lot 7
- 120 Freedom Ring Dr
- 340 Freedom Ring Dr
- 317 Hamilton Ct
- 500 Avalon Way
- 312 N Grove Cir
- 1169 Barnett Bend Dr
- 301 White Oak Dr
- 3099 E Fairway Dr
- 253 N Natchez Dr Unit 201
- 30 Breakers Ln
- 13 Breakers Ln
- 179 Blackstone Cir
- 1000 Vineyard Dr
- 219 Falcon Cove
- 2144 Lakeshore Dr
- 959 Lake Harbour Dr
- 473 Mockingbird Cir
- 761 Rice Rd
