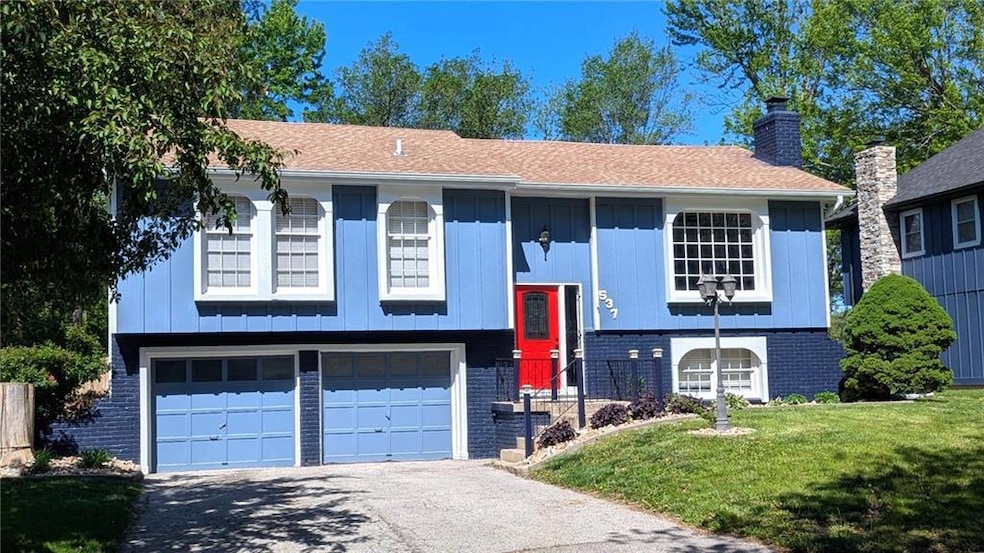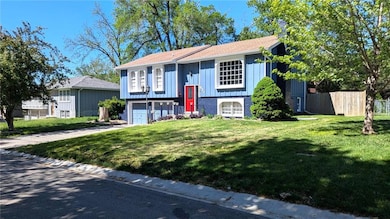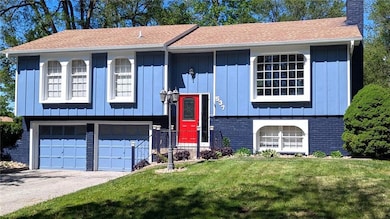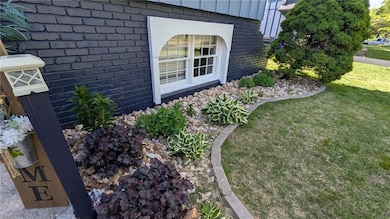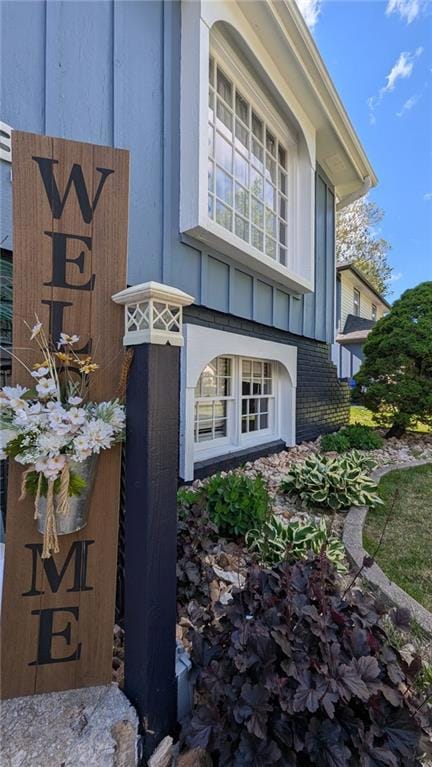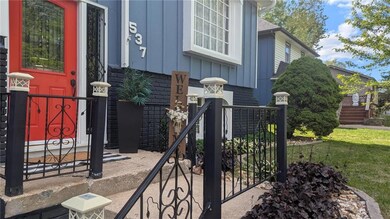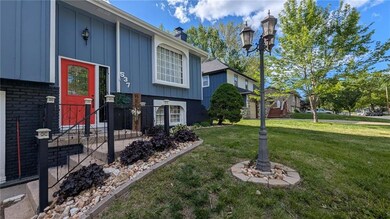
537 N Stevenson St Olathe, KS 66061
Estimated payment $2,036/month
Highlights
- Deck
- Recreation Room with Fireplace
- No HOA
- Olathe North Sr High School Rated A
- Traditional Architecture
- Breakfast Room
About This Home
Discover this beautiful home nestled in a quiet neighborhood, just moments from schools. Freshly painted inside and out, it boasts an open floor plan perfect for entertaining, along with a spacious master suite featuring a jetted tub. You'll also find a downstairs non-conforming third bedroom and a convenient dog door to the garage. Outside, enjoy a large fenced backyard with a huge deck and mature trees – a haven for you and your furry friends.
Listing Agent
Platinum Realty LLC Brokerage Phone: 913-620-2157 License #SP00228987 Listed on: 05/04/2025

Home Details
Home Type
- Single Family
Est. Annual Taxes
- $2,784
Year Built
- Built in 1970
Parking
- 2 Car Attached Garage
- Inside Entrance
- Front Facing Garage
Home Design
- Traditional Architecture
- Split Level Home
- Composition Roof
Interior Spaces
- 1,144 Sq Ft Home
- Ceiling Fan
- Living Room
- Recreation Room with Fireplace
- Finished Basement
- Natural lighting in basement
- Laundry on lower level
Kitchen
- Breakfast Room
- Built-In Oven
- Dishwasher
- Disposal
Flooring
- Carpet
- Vinyl
Bedrooms and Bathrooms
- 3 Bedrooms
- 2 Full Bathrooms
- Bathtub with Shower
Home Security
- Home Security System
- Fire and Smoke Detector
Schools
- Northview Elementary School
- Olathe North High School
Utilities
- Central Air
- Heating System Uses Natural Gas
Additional Features
- Deck
- 9,188 Sq Ft Lot
- City Lot
Community Details
- No Home Owners Association
- Mulberry Hills Subdivision
Listing and Financial Details
- Assessor Parcel Number DP48000000 0104
- $0 special tax assessment
Map
Home Values in the Area
Average Home Value in this Area
Tax History
| Year | Tax Paid | Tax Assessment Tax Assessment Total Assessment is a certain percentage of the fair market value that is determined by local assessors to be the total taxable value of land and additions on the property. | Land | Improvement |
|---|---|---|---|---|
| 2024 | $2,784 | $25,392 | $4,273 | $21,119 |
| 2023 | $2,671 | $23,656 | $3,887 | $19,769 |
| 2022 | $2,410 | $20,792 | $3,533 | $17,259 |
| 2021 | $2,484 | $20,240 | $3,533 | $16,707 |
| 2020 | $2,628 | $21,195 | $3,071 | $18,124 |
| 2019 | $2,528 | $20,264 | $3,071 | $17,193 |
| 2018 | $0 | $18,561 | $2,459 | $16,102 |
| 2017 | $2,149 | $16,974 | $2,459 | $14,515 |
| 2016 | $1,952 | $15,836 | $2,459 | $13,377 |
| 2015 | $1,807 | $14,697 | $2,459 | $12,238 |
| 2013 | -- | $13,409 | $2,233 | $11,176 |
Property History
| Date | Event | Price | Change | Sq Ft Price |
|---|---|---|---|---|
| 06/10/2025 06/10/25 | Pending | -- | -- | -- |
| 06/03/2025 06/03/25 | For Sale | $325,000 | 0.0% | $284 / Sq Ft |
| 05/29/2025 05/29/25 | Pending | -- | -- | -- |
| 05/16/2025 05/16/25 | Price Changed | $325,000 | -3.0% | $284 / Sq Ft |
| 05/07/2025 05/07/25 | For Sale | $335,000 | -- | $293 / Sq Ft |
Purchase History
| Date | Type | Sale Price | Title Company |
|---|---|---|---|
| Warranty Deed | -- | Chicago Title Ins Co | |
| Interfamily Deed Transfer | -- | Nations Title |
Mortgage History
| Date | Status | Loan Amount | Loan Type |
|---|---|---|---|
| Open | $52,000 | Credit Line Revolving | |
| Open | $192,000 | New Conventional | |
| Closed | $40,000 | Credit Line Revolving | |
| Closed | $107,750 | New Conventional | |
| Closed | $130,000 | Purchase Money Mortgage | |
| Previous Owner | $119,500 | No Value Available |
Similar Homes in Olathe, KS
Source: Heartland MLS
MLS Number: 2547510
APN: DP48000000-0104
- 618 N Chestnut St
- 544 E Spruce St
- 531 E Spruce St
- 517 E Poplar St
- 439 N Walnut St
- 336 E Park St
- 397 W Johnston St
- 510 E Park St
- 804 N Iowa St
- 510 N Lincoln St
- 508 N Lincoln St
- 549 E Park St
- 612 N Logan St
- 611 W Poplar St
- 507 W Park St
- 112 S Keeler St
- 120 S Pine St
- 109 E Cedar St
- 1139 N Walker Ln
- 309 N Clinton St
