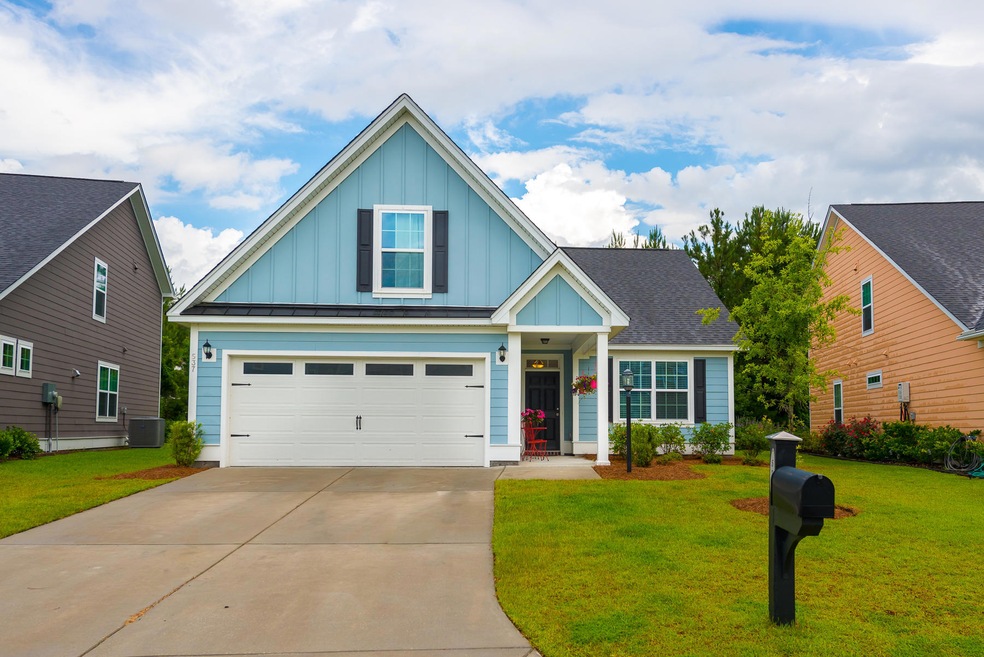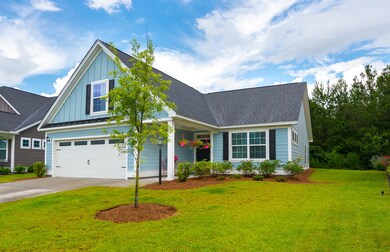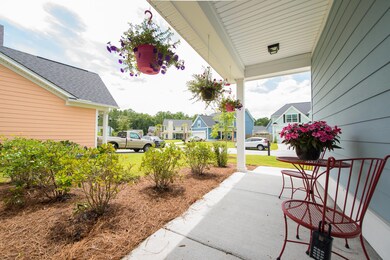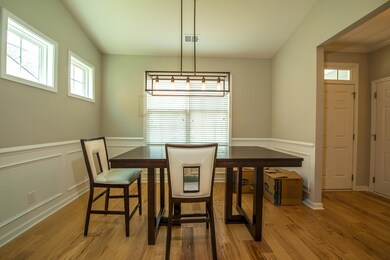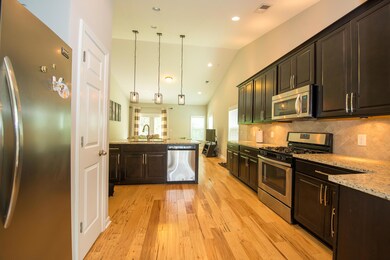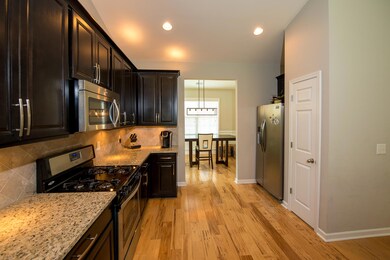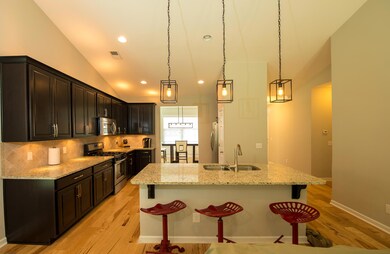
537 Nelliefield Trail Charleston, SC 29492
Wando NeighborhoodHighlights
- Home Energy Rating Service (HERS) Rated Property
- Wood Flooring
- High Ceiling
- Traditional Architecture
- Bonus Room
- Formal Dining Room
About This Home
As of September 2021Here it is, the sought after Hamlin floor plan with 2nd story bonus room/4th bedroom. As you enter this open floor plan you will notice the beautiful hardwood floors throughout the living areas, the formal dining room with picture molding, transom windows and upgraded light fixture. The well appointed kitchen featuring stainless steele gas cooking, beautiful cabinetry, granite counter-tops, tile back-splash, modern upgraded light fixtures over the island and above cabinet lighting. Open family room with vaulted ceiling and pre-wired for 5.1 surround sound The master suite is a true owners retreat complete with trey celing and bathroom upgrades such as tiled floors and a large tiled shower with dual shower heads.This home has too many features to list! Come schedule a showing and see it for yourself, this one is PRICED to SELL! Transferable termite bond as well
Last Agent to Sell the Property
Charleston Property Experts License #70855 Listed on: 06/21/2017
Home Details
Home Type
- Single Family
Est. Annual Taxes
- $1,596
Year Built
- Built in 2014
HOA Fees
- $60 Monthly HOA Fees
Parking
- 2 Car Garage
- Garage Door Opener
Home Design
- Traditional Architecture
- Slab Foundation
- Architectural Shingle Roof
- Cement Siding
Interior Spaces
- 1,691 Sq Ft Home
- 1-Story Property
- Smooth Ceilings
- High Ceiling
- Ceiling Fan
- Family Room
- Formal Dining Room
- Bonus Room
- Wood Flooring
- Laundry Room
Kitchen
- Dishwasher
- Kitchen Island
Bedrooms and Bathrooms
- 4 Bedrooms
- Walk-In Closet
- 2 Full Bathrooms
Outdoor Features
- Patio
- Front Porch
Schools
- Philip Simmons Elementary And Middle School
- Hanahan High School
Utilities
- Cooling Available
- Heating Available
- Tankless Water Heater
Additional Features
- Home Energy Rating Service (HERS) Rated Property
- 7,405 Sq Ft Lot
Community Details
- Nelliefield Plantation Subdivision
Listing and Financial Details
- Home warranty included in the sale of the property
Ownership History
Purchase Details
Home Financials for this Owner
Home Financials are based on the most recent Mortgage that was taken out on this home.Purchase Details
Home Financials for this Owner
Home Financials are based on the most recent Mortgage that was taken out on this home.Purchase Details
Home Financials for this Owner
Home Financials are based on the most recent Mortgage that was taken out on this home.Purchase Details
Similar Homes in the area
Home Values in the Area
Average Home Value in this Area
Purchase History
| Date | Type | Sale Price | Title Company |
|---|---|---|---|
| Warranty Deed | $415,000 | None Available | |
| Deed | $322,500 | None Available | |
| Special Warranty Deed | $261,810 | -- | |
| Deed | $172,500 | -- |
Mortgage History
| Date | Status | Loan Amount | Loan Type |
|---|---|---|---|
| Open | $315,000 | New Conventional | |
| Previous Owner | $322,500 | VA | |
| Previous Owner | $209,448 | New Conventional |
Property History
| Date | Event | Price | Change | Sq Ft Price |
|---|---|---|---|---|
| 09/28/2021 09/28/21 | Sold | $415,000 | 0.0% | $230 / Sq Ft |
| 08/29/2021 08/29/21 | Pending | -- | -- | -- |
| 08/13/2021 08/13/21 | For Sale | $415,000 | +28.7% | $230 / Sq Ft |
| 08/19/2017 08/19/17 | Sold | $322,500 | 0.0% | $191 / Sq Ft |
| 07/20/2017 07/20/17 | Pending | -- | -- | -- |
| 06/21/2017 06/21/17 | For Sale | $322,500 | +21.8% | $191 / Sq Ft |
| 03/06/2015 03/06/15 | Sold | $264,787 | 0.0% | $180 / Sq Ft |
| 02/04/2015 02/04/15 | Pending | -- | -- | -- |
| 09/08/2014 09/08/14 | For Sale | $264,787 | -- | $180 / Sq Ft |
Tax History Compared to Growth
Tax History
| Year | Tax Paid | Tax Assessment Tax Assessment Total Assessment is a certain percentage of the fair market value that is determined by local assessors to be the total taxable value of land and additions on the property. | Land | Improvement |
|---|---|---|---|---|
| 2024 | $1,596 | $18,064 | $5,400 | $12,664 |
| 2023 | $1,596 | $18,064 | $5,400 | $12,664 |
| 2022 | $1,581 | $15,708 | $3,700 | $12,008 |
| 2021 | $1,554 | $13,010 | $3,000 | $10,008 |
| 2020 | $1,575 | $13,008 | $3,000 | $10,008 |
| 2019 | $1,564 | $13,008 | $3,000 | $10,008 |
| 2018 | $1,574 | $12,684 | $2,600 | $10,084 |
| 2017 | $1,262 | $10,256 | $2,200 | $8,056 |
| 2016 | $1,293 | $10,260 | $2,200 | $8,060 |
| 2015 | $883 | $9,700 | $2,200 | $7,500 |
| 2014 | $59 | $200 | $200 | $0 |
| 2013 | -- | $200 | $200 | $0 |
Agents Affiliated with this Home
-
Medley Macbride
M
Seller's Agent in 2021
Medley Macbride
Dunes Properties of Charleston Inc
(843) 881-5600
7 in this area
16 Total Sales
-
Hal Frampton
H
Buyer's Agent in 2021
Hal Frampton
Carolina One Real Estate
(843) 556-5800
1 in this area
11 Total Sales
-
William Delia
W
Seller's Agent in 2017
William Delia
Charleston Property Experts
29 Total Sales
-
Jeffrey Wolcott
J
Buyer's Agent in 2017
Jeffrey Wolcott
Coldwell Banker Realty
(843) 580-8786
17 Total Sales
Map
Source: CHS Regional MLS
MLS Number: 17017491
APN: 269-01-05-167
- 350 Cypress Walk Way
- 125 Integrity Ln
- 128 Falaise St
- 140 Falaise St
- 148 Falaise St
- 2048 Ten Point Dr
- 2056 Ten Point Dr
- 1021 Harriman Ln
- 1021 Harriman Ln
- 1021 Harriman Ln
- 1021 Harriman Ln
- 1021 Harriman Ln
- 1021 Harriman Ln
- 1021 Harriman Ln
- 1021 Harriman Ln
- 1021 Harriman Ln
- 1021 Harriman Ln
- 1021 Harriman Ln
- 1128 Peninsula Cove Dr
- 1028 Harriman Ln
