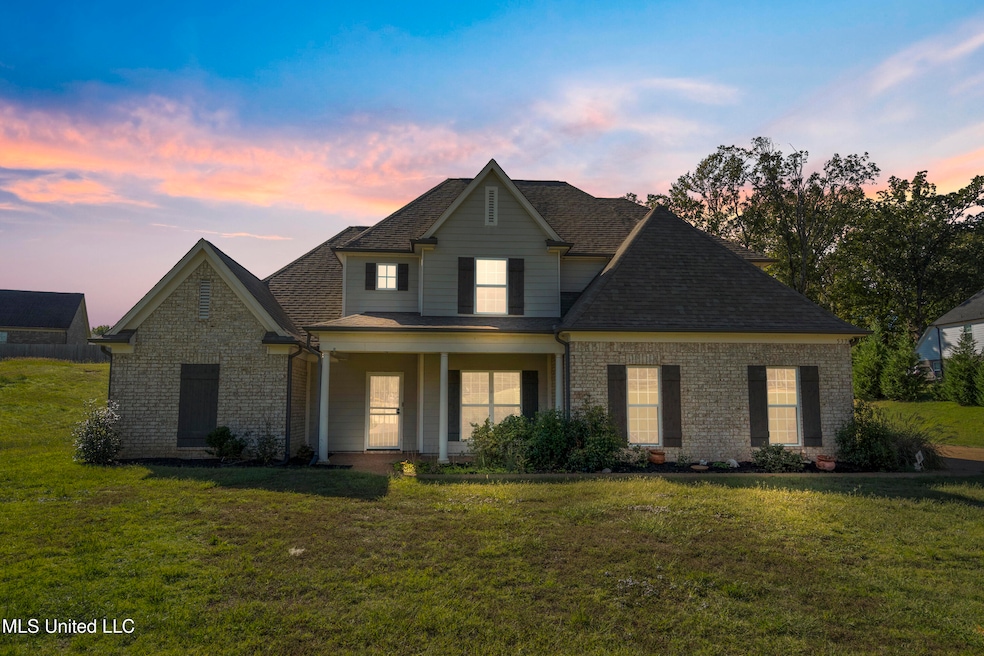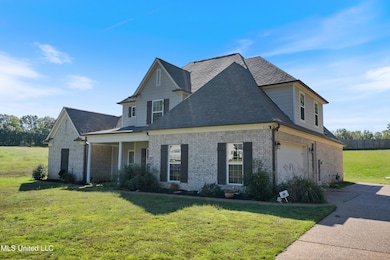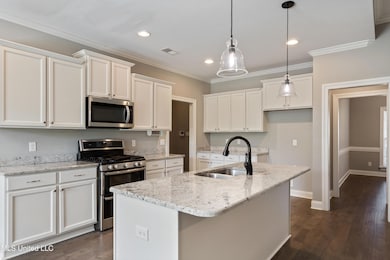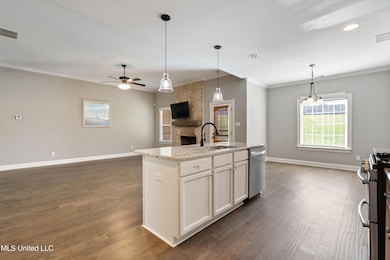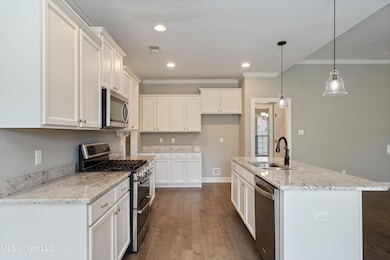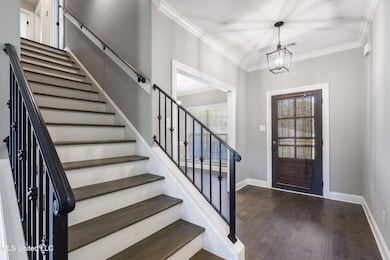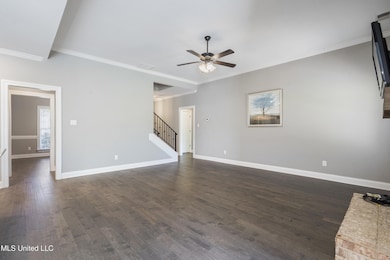537 Vinson Rd Hernando, MS 38632
Estimated payment $2,499/month
Highlights
- 1.65 Acre Lot
- Wood Flooring
- Double Oven
- Oak Grove Central Elementary School Rated A
- Covered Patio or Porch
- Fireplace
About This Home
PRICE REDUCTION!!! Welcome home to this stunning property situated on 1.65 acres in the highly sought-after, Vinson Ridge community — offering space, privacy, and an exceptional location. Nestled within the top-rated, nationally ranked Hernando School District, this home also benefits from county-only taxes, adding extra value to an already exceptional property. This thoughtfully designed floorplan features an open-concept kitchen and great room, ideal for both everyday living and entertaining. The kitchen is a true centerpiece with abundant cabinet space, granite countertops, a large center island with seating, and stainless steel appliances including a gas range with double ovens and an ultra-quiet dishwasher. Off the garage, you'll find built-in lockers, a convenient pantry, and a separate laundry room. A comfortable guest bedroom and bath provide the perfect space for visitors. Beautiful hardwood floors extend throughout the entry, dining area, great room, kitchen, and hallways. The great room showcases 10-foot ceilings and a gorgeous brick fireplace. The oversized primary suite is a true retreat with a walk-through tile shower featuring dual showerheads, a soaking tub, a double vanity, a linen closet, and a huge walk-in closet. Exterior features are just as impressive — including extra concrete added to the driveway for parking and storage, a gravel drive to the top of the hill, and a privacy fence. With plenty of room to relax or entertain outdoors, this property offers the perfect blend of neighborhood charm and private acreage.
Home Details
Home Type
- Single Family
Est. Annual Taxes
- $1,962
Year Built
- Built in 2019
Lot Details
- 1.65 Acre Lot
- Fenced
- Landscaped
- Cleared Lot
- Front Yard
Parking
- 2 Car Garage
- Secured Garage or Parking
Home Design
- Architectural Shingle Roof
Interior Spaces
- 2,888 Sq Ft Home
- 2-Story Property
- Fireplace
- Vinyl Clad Windows
Kitchen
- Double Oven
- Microwave
- Dishwasher
- Disposal
Flooring
- Wood
- Carpet
- Ceramic Tile
Bedrooms and Bathrooms
- 5 Bedrooms
- 3 Full Bathrooms
- Soaking Tub
Laundry
- Laundry Room
- Dryer
- Washer
Home Security
- Home Security System
- Security Lights
- Fire and Smoke Detector
Outdoor Features
- Covered Patio or Porch
Schools
- Hernando Elementary And Middle School
- Hernando High School
Utilities
- Cooling Available
- Heating Available
- Water Heater
- Septic Tank
Community Details
- Vinson Ridge Subdivision
- Security Service
Listing and Financial Details
- Assessor Parcel Number 3-07-9-30-03-0-00002-00
Map
Home Values in the Area
Average Home Value in this Area
Tax History
| Year | Tax Paid | Tax Assessment Tax Assessment Total Assessment is a certain percentage of the fair market value that is determined by local assessors to be the total taxable value of land and additions on the property. | Land | Improvement |
|---|---|---|---|---|
| 2025 | $1,589 | $26,530 | $4,000 | $22,530 |
| 2024 | $1,922 | $26,530 | $4,000 | $22,530 |
| 2023 | $1,922 | $26,530 | $0 | $0 |
| 2022 | $1,922 | $26,530 | $4,000 | $22,530 |
| 2021 | $1,922 | $26,530 | $4,000 | $22,530 |
| 2020 | $454 | $0 | $0 | $0 |
Property History
| Date | Event | Price | List to Sale | Price per Sq Ft |
|---|---|---|---|---|
| 01/09/2026 01/09/26 | Pending | -- | -- | -- |
| 11/06/2025 11/06/25 | Price Changed | $449,900 | -5.3% | $156 / Sq Ft |
| 10/21/2025 10/21/25 | For Sale | $474,900 | -- | $164 / Sq Ft |
Purchase History
| Date | Type | Sale Price | Title Company |
|---|---|---|---|
| Quit Claim Deed | -- | None Listed On Document | |
| Warranty Deed | -- | Law Office Of Shannon Williams | |
| Warranty Deed | -- | None Listed On Document | |
| Warranty Deed | -- | Bridgforth Buntin & Emerson Pl | |
| Warranty Deed | -- | None Listed On Document |
Source: MLS United
MLS Number: 4129290
APN: 3079300300000200
- 809 Green Acres Dr
- 4770 Mccracken Rd
- 1542 Amy Taylor Dr
- 1 E Oak Grove Rd
- 5064 Sophia Ln
- 5441 Grays Valley Dr
- 2833 Mount Pleasant S
- 1999 Edgewood Blvd
- 1495 Holly Springs Rd
- 2953 Dove Cove
- 186 E South St
- 2142 Lauren Way
- 0 E Commerce St
- 0 Ranch Rd
- 1406 Koby Ln
- 2161 Saint Ives Ln
- 5 W Commerce St
- 2651 Della St
- 2087 S Jefferson Loop
- 2195 Breanna Ln
