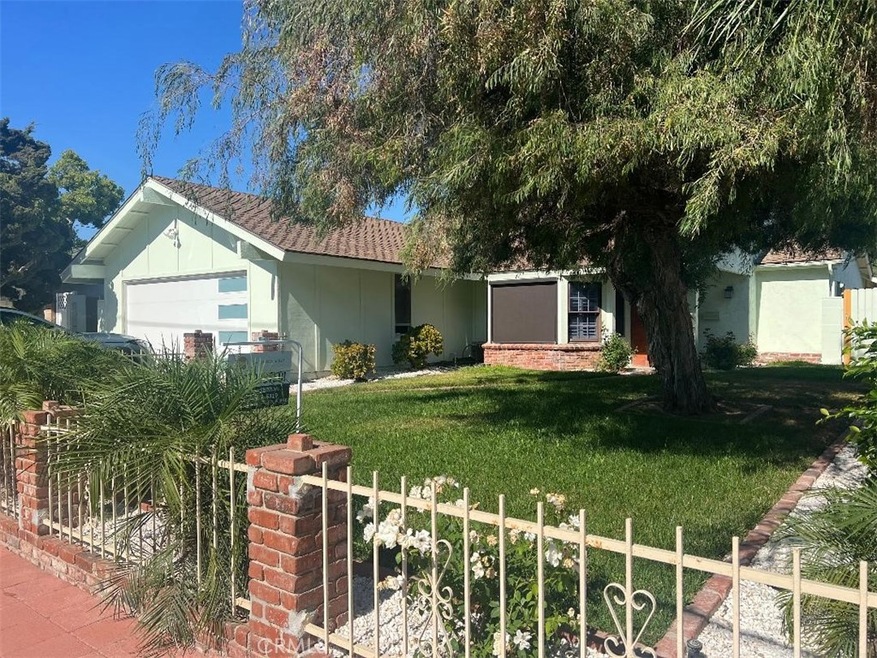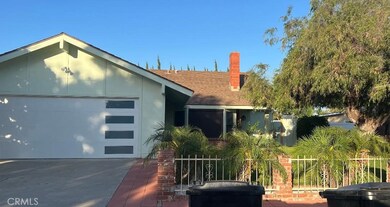
5372 Jefferson St Yorba Linda, CA 92886
Highlights
- Primary Bedroom Suite
- Updated Kitchen
- No HOA
- Van Buren Elementary School Rated A
- Traditional Architecture
- 4-minute walk to Parque De Los Vaqueros
About This Home
As of January 2025Welcome home to this 4 bedroom 3 bath single story home nestled in a meticulously maintained tract in a highly desirable area of Yorba Linda! The home boasts just under 1900 SF of interior living space situated on a large 7200 SF lot. As you enter you step into the living room with plantation shutters and a cozy fireplace. Next is the recently remodeled kitchen with plantations over the bay window, farmhouse sink, subway tile backsplash, Corian type counters,& an abundance of cabinets, plus 2 pantry's!! All newer top of the line LG appliances include a 5 burner Gas stove w/Built-in microwave above & an XLG 35" 3 door LG fridge. Adjacent to the bar/counter top of the kitchen is the large dining area & family room (approx. 22x14), before you step onto your concrete and brick patio, a large grassy area w/full grown junipers along the block wall for privacy. From the back you have access to the front yard and garage from side yard. Inside the residence are 4 very large rooms, primary has renovated private bathroom w/dual sinks, separated commode area w/tub/shower combo. Primary BR measures 18x13 & also has walk in closet with built-ins.
There is a large secondary BR (13.5x12) w/small walk in closet that has access to a shared bathroom with the 3rd BR (12x12). The 4th bedroom is located across the renovated hall bath with tub/shower combo and glass enclosure. 2 Car attached garage with direct access, Washer and Dryer in the garage and included in price. The large front yard is completely fenced with brick & wrought iron, has nice roses on the side and small palms in the front, the side yard is low maintenance with concrete and rock. Engineered flooring can be found throughout for easy maintenance.
This home has great bones and will be a perfect gem with just a few minor cosmetic fixes. **All measurements are approx. A/C unit on roof and older window units are not warranted.
Last Agent to Sell the Property
Laurie Shelton
Realty ONE Group Pacific Brokerage Email: communitymgr@yahoo.com License #01229688 Listed on: 08/02/2024
Home Details
Home Type
- Single Family
Est. Annual Taxes
- $3,522
Year Built
- Built in 1972 | Remodeled
Lot Details
- 7,200 Sq Ft Lot
- Wrought Iron Fence
- Block Wall Fence
- Brick Fence
Parking
- 2 Car Direct Access Garage
- Parking Available
- Front Facing Garage
Home Design
- Traditional Architecture
- Turnkey
- Slab Foundation
- Fire Rated Drywall
- Interior Block Wall
- Shingle Roof
- Pre-Cast Concrete Construction
Interior Spaces
- 1,894 Sq Ft Home
- 1-Story Property
- Recessed Lighting
- Double Pane Windows
- Plantation Shutters
- Blinds
- Bay Window
- Window Screens
- Family Room Off Kitchen
- Living Room with Fireplace
- Dining Room
- Storage
Kitchen
- Updated Kitchen
- Open to Family Room
- Breakfast Bar
- Gas Range
- <<microwave>>
- Ice Maker
- Dishwasher
- Corian Countertops
Bedrooms and Bathrooms
- 4 Main Level Bedrooms
- Primary Bedroom Suite
- Walk-In Closet
- Remodeled Bathroom
- Jack-and-Jill Bathroom
- Stone Bathroom Countertops
- Dual Vanity Sinks in Primary Bathroom
- Private Water Closet
- <<tubWithShowerToken>>
- Exhaust Fan In Bathroom
- Linen Closet In Bathroom
Laundry
- Laundry Room
- Laundry in Garage
Home Security
- Carbon Monoxide Detectors
- Fire and Smoke Detector
Accessible Home Design
- No Interior Steps
Outdoor Features
- Patio
- Exterior Lighting
- Front Porch
Utilities
- Cooling Available
- Central Heating
- 220 Volts in Garage
- Phone Available
- Cable TV Available
Community Details
- No Home Owners Association
- Yorba Linda Homes Subdivision
Listing and Financial Details
- Tax Lot 8
- Tax Tract Number 7578
- Assessor Parcel Number 34110421
- $613 per year additional tax assessments
- Seller Considering Concessions
Ownership History
Purchase Details
Home Financials for this Owner
Home Financials are based on the most recent Mortgage that was taken out on this home.Purchase Details
Home Financials for this Owner
Home Financials are based on the most recent Mortgage that was taken out on this home.Purchase Details
Home Financials for this Owner
Home Financials are based on the most recent Mortgage that was taken out on this home.Purchase Details
Purchase Details
Home Financials for this Owner
Home Financials are based on the most recent Mortgage that was taken out on this home.Similar Homes in the area
Home Values in the Area
Average Home Value in this Area
Purchase History
| Date | Type | Sale Price | Title Company |
|---|---|---|---|
| Grant Deed | $1,260,000 | Wfg National Title | |
| Grant Deed | $970,000 | Wfg National Title Company | |
| Grant Deed | -- | None Listed On Document | |
| Interfamily Deed Transfer | -- | None Available | |
| Grant Deed | -- | Old Republic Title Co |
Mortgage History
| Date | Status | Loan Amount | Loan Type |
|---|---|---|---|
| Previous Owner | $873,000 | New Conventional | |
| Previous Owner | $240,000 | Unknown | |
| Previous Owner | $162,500 | No Value Available |
Property History
| Date | Event | Price | Change | Sq Ft Price |
|---|---|---|---|---|
| 01/29/2025 01/29/25 | Sold | $1,260,000 | +5.1% | $665 / Sq Ft |
| 01/03/2025 01/03/25 | For Sale | $1,199,000 | +23.6% | $633 / Sq Ft |
| 09/17/2024 09/17/24 | Sold | $970,000 | -3.0% | $512 / Sq Ft |
| 08/02/2024 08/02/24 | For Sale | $999,999 | -- | $528 / Sq Ft |
Tax History Compared to Growth
Tax History
| Year | Tax Paid | Tax Assessment Tax Assessment Total Assessment is a certain percentage of the fair market value that is determined by local assessors to be the total taxable value of land and additions on the property. | Land | Improvement |
|---|---|---|---|---|
| 2024 | $3,522 | $272,163 | $106,314 | $165,849 |
| 2023 | $3,449 | $266,827 | $104,229 | $162,598 |
| 2022 | $3,401 | $261,596 | $102,186 | $159,410 |
| 2021 | $3,336 | $256,467 | $100,182 | $156,285 |
| 2020 | $3,222 | $253,838 | $99,155 | $154,683 |
| 2019 | $3,122 | $248,861 | $97,211 | $151,650 |
| 2018 | $3,082 | $243,982 | $95,305 | $148,677 |
| 2017 | $3,033 | $239,199 | $93,437 | $145,762 |
| 2016 | $2,974 | $234,509 | $91,605 | $142,904 |
| 2015 | $2,938 | $230,987 | $90,229 | $140,758 |
| 2014 | $2,854 | $226,463 | $88,462 | $138,001 |
Agents Affiliated with this Home
-
Sam Beshara
S
Seller's Agent in 2025
Sam Beshara
RE/MAX
(714) 737-1428
4 in this area
59 Total Sales
-
Salvador Marin
S
Buyer's Agent in 2025
Salvador Marin
Elevate Real Estate Agency
(714) 785-8671
1 in this area
43 Total Sales
-
L
Seller's Agent in 2024
Laurie Shelton
Realty ONE Group Pacific
Map
Source: California Regional Multiple Listing Service (CRMLS)
MLS Number: ND24154717
APN: 341-104-21
- 1225 Carlsbad St
- 990 La Paz Rd Unit 49
- 732 Olivier Dr
- 727 Olivier Dr
- 1132 Santiago Dr Unit 11
- 1219 N Van Buren St
- 718 Olivier Dr
- 1318 Sao Paulo Ave
- 1225 Lima Cir Unit 18
- 709 Olivier Dr
- 1276 Sao Paulo Ave
- 707 Olivier Dr
- 17275 Growers Cir
- 5041 Torida Way
- 1072 Camden Dr
- 584 Mcfadden St
- 641 Mcfadden St
- 573 Patten Ave
- 4942 Gem Ln
- 1546 Hastings Way

