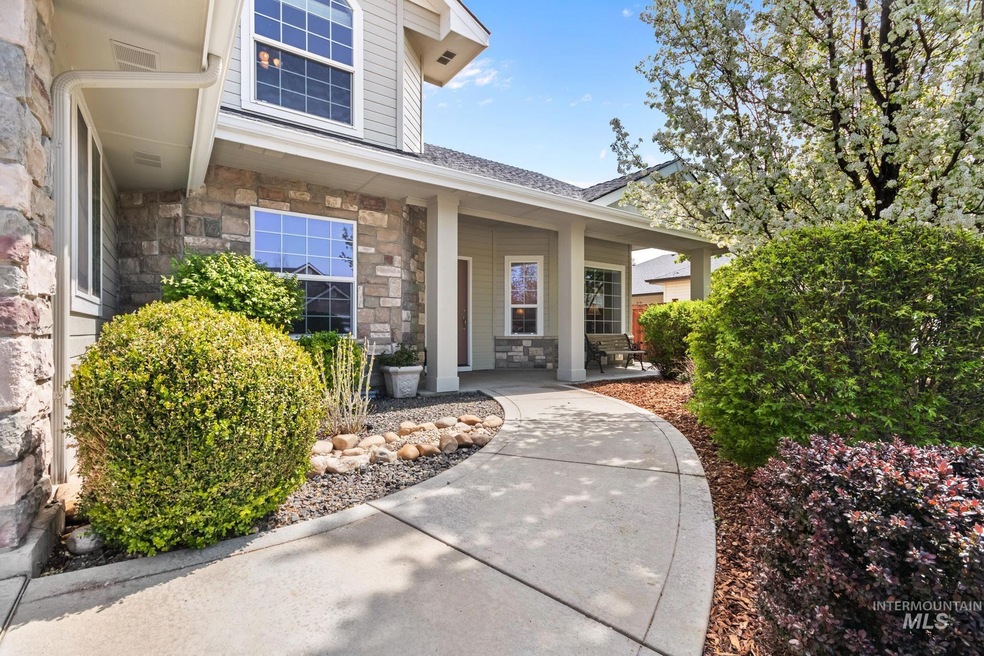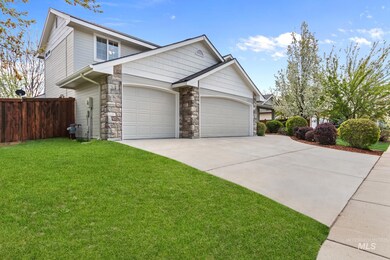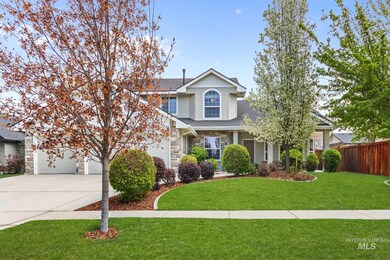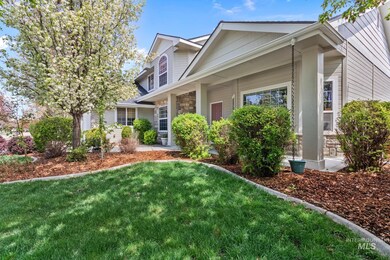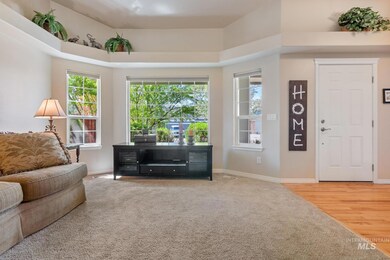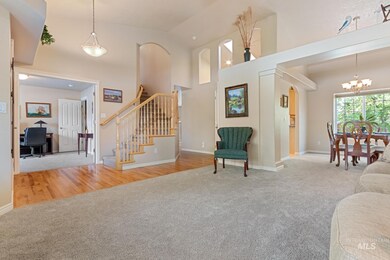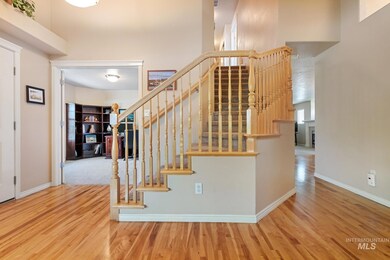
$610,000
- 5 Beds
- 3 Baths
- 2,681 Sq Ft
- 4665 N Beaham Ave
- Meridian, ID
Welcome to your dream home in the heart of Meridian! This beautifully designed residence offers the perfect blend of comfort, style, and functionality. Enjoy the convenience of a spacious three-car garage with a pass-through door, ideal for extra storage or easy backyard access. Step inside to soaring two-story ceilings and an abundance of natural light that fills the open-concept living space.
Jeff Wills Homes of Idaho
