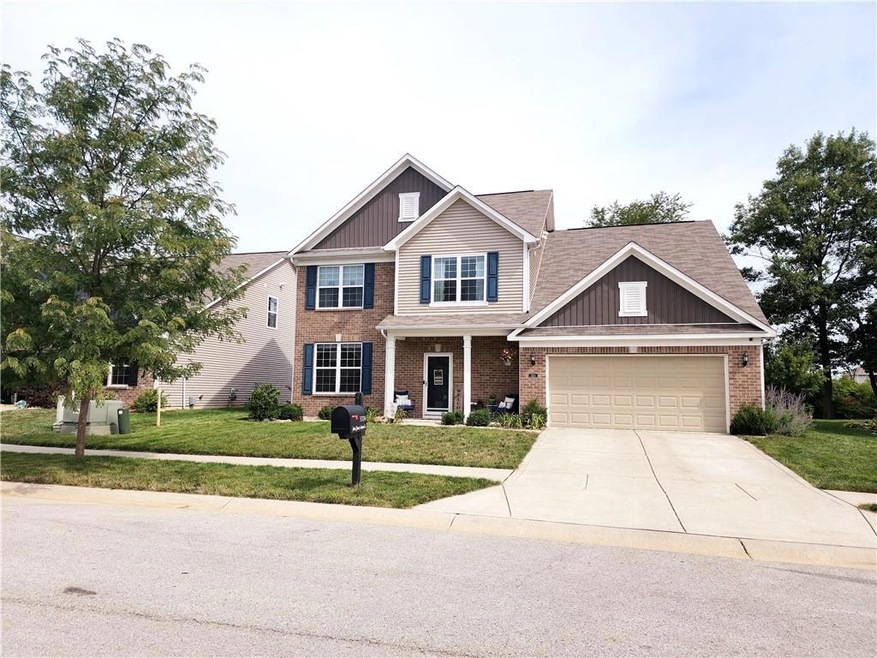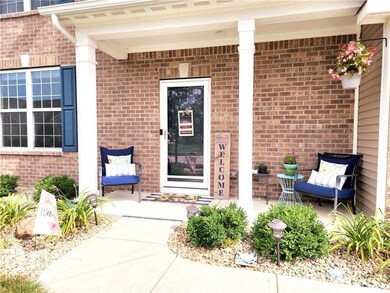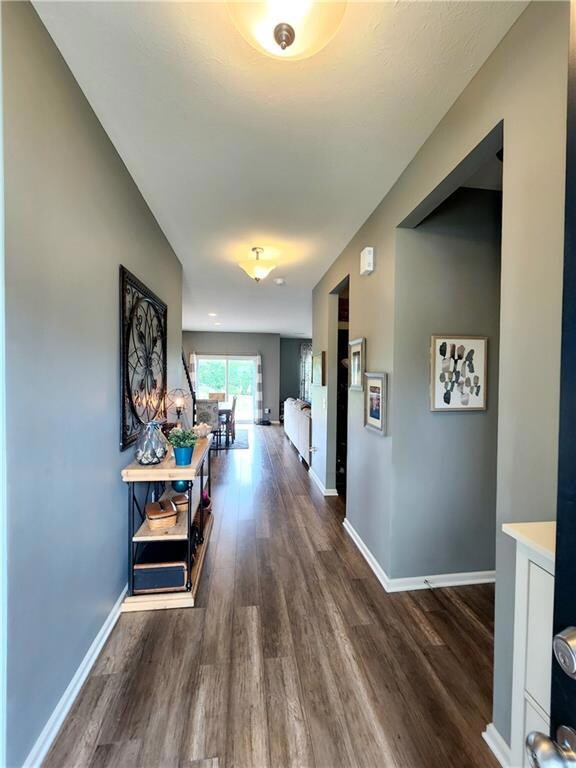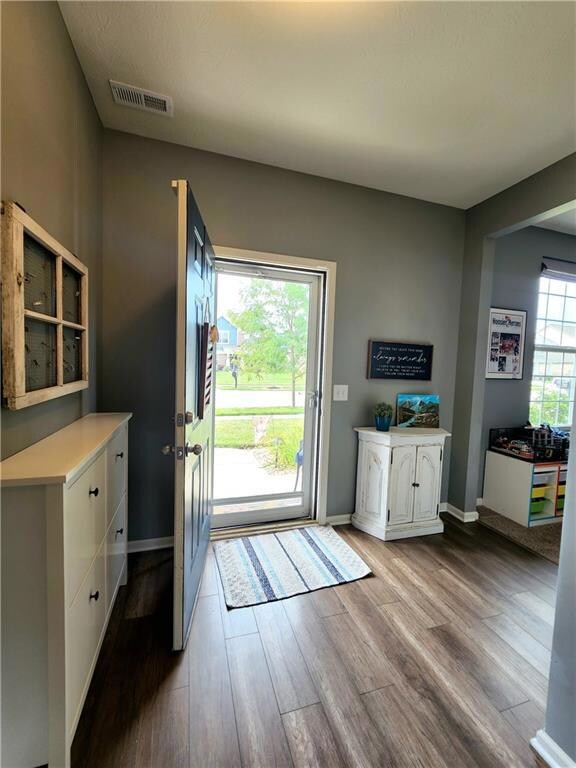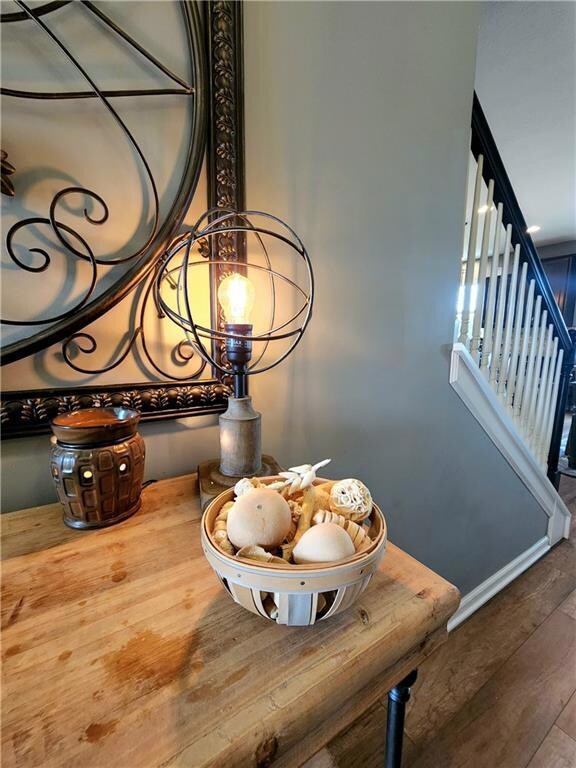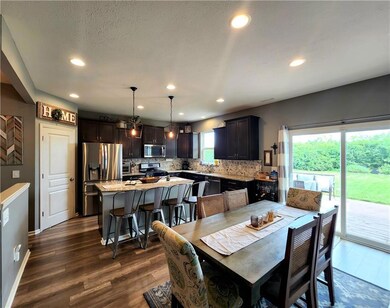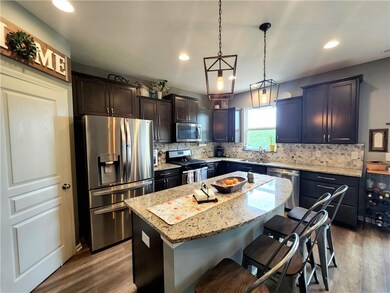
5374 John Quincy Adams Ct Plainfield, IN 46168
Highlights
- Breakfast Room
- 2 Car Attached Garage
- Walk-In Closet
- Central Elementary School Rated A
- Tray Ceiling
- Forced Air Heating and Cooling System
About This Home
As of October 2022Beautiful 4 bed/2.5 bath home located in Trailside neighborhood on quiet cul-de-sac. Several upgrades on this one! 3 bedrooms w/walk in closets, large open loft. Beautiful kitchen w/ oversized pantry, granite countertops, large island open to great room. Pulte Plan Ctr off kitchen to keep the family organized! Living room with added 4’ extension & fireplace. 9’ ceilings. Large master suite with tray ceiling, wic. Master bath features fabulous shower w/ heat lamps, double sink. Laundry upstairs. Clutter free bench upon entering through garage. Great space for extra storage in garage. Backyard with poured concrete patio and deck for outdoor gatherings. Deck is equipped with a junction box for a hot tub. Highly desired Plainfield schools.
Last Agent to Sell the Property
Anthony Marsiglio
RE/MAX Centerstone Listed on: 08/03/2022

Co-Listed By
Kristina Monaghan
RE/MAX Centerstone
Last Buyer's Agent
Mandy Lavullis
Carpenter, REALTORS®

Home Details
Home Type
- Single Family
Est. Annual Taxes
- $3,044
Year Built
- Built in 2016
Lot Details
- 8,494 Sq Ft Lot
HOA Fees
- $48 Monthly HOA Fees
Parking
- 2 Car Attached Garage
- Driveway
Home Design
- Slab Foundation
- Vinyl Construction Material
Interior Spaces
- 2-Story Property
- Tray Ceiling
- Living Room with Fireplace
- Breakfast Room
- Laundry on upper level
Kitchen
- Gas Oven
- Built-In Microwave
- Dishwasher
- Disposal
Flooring
- Carpet
- Laminate
Bedrooms and Bathrooms
- 4 Bedrooms
- Walk-In Closet
Utilities
- Forced Air Heating and Cooling System
- Heating System Uses Gas
- Gas Water Heater
- High Speed Internet
Community Details
- Association fees include snow removal
- Vandalia Model Courts Subdivision
- Property managed by Trailside Homeowners Association
- The community has rules related to covenants, conditions, and restrictions
Listing and Financial Details
- Assessor Parcel Number 321033329004000012
Ownership History
Purchase Details
Home Financials for this Owner
Home Financials are based on the most recent Mortgage that was taken out on this home.Purchase Details
Home Financials for this Owner
Home Financials are based on the most recent Mortgage that was taken out on this home.Similar Homes in Plainfield, IN
Home Values in the Area
Average Home Value in this Area
Purchase History
| Date | Type | Sale Price | Title Company |
|---|---|---|---|
| Warranty Deed | -- | -- | |
| Warranty Deed | -- | -- |
Mortgage History
| Date | Status | Loan Amount | Loan Type |
|---|---|---|---|
| Open | $360,000 | New Conventional | |
| Closed | $648 | Construction | |
| Previous Owner | $196,000 | New Conventional | |
| Previous Owner | $203,212 | New Conventional |
Property History
| Date | Event | Price | Change | Sq Ft Price |
|---|---|---|---|---|
| 06/20/2025 06/20/25 | Price Changed | $420,000 | -2.3% | $156 / Sq Ft |
| 06/09/2025 06/09/25 | Price Changed | $430,000 | -4.4% | $160 / Sq Ft |
| 05/20/2025 05/20/25 | For Sale | $450,000 | +12.5% | $168 / Sq Ft |
| 10/06/2022 10/06/22 | Sold | $400,000 | 0.0% | $149 / Sq Ft |
| 09/02/2022 09/02/22 | Pending | -- | -- | -- |
| 08/22/2022 08/22/22 | Price Changed | $399,900 | -3.6% | $149 / Sq Ft |
| 08/15/2022 08/15/22 | Price Changed | $414,900 | -2.4% | $155 / Sq Ft |
| 08/03/2022 08/03/22 | For Sale | $424,900 | -- | $158 / Sq Ft |
Tax History Compared to Growth
Tax History
| Year | Tax Paid | Tax Assessment Tax Assessment Total Assessment is a certain percentage of the fair market value that is determined by local assessors to be the total taxable value of land and additions on the property. | Land | Improvement |
|---|---|---|---|---|
| 2024 | $4,347 | $434,700 | $71,300 | $363,400 |
| 2023 | $3,902 | $398,600 | $64,800 | $333,800 |
| 2022 | $3,389 | $338,900 | $61,700 | $277,200 |
| 2021 | $3,043 | $304,300 | $61,700 | $242,600 |
| 2020 | $2,894 | $289,400 | $61,700 | $227,700 |
| 2019 | $2,735 | $273,500 | $58,200 | $215,300 |
| 2018 | $2,704 | $270,400 | $58,200 | $212,200 |
| 2017 | $2,392 | $239,200 | $52,000 | $187,200 |
Agents Affiliated with this Home
-
Mark Studebaker

Seller's Agent in 2025
Mark Studebaker
Trueblood Real Estate
(317) 716-3087
6 in this area
298 Total Sales
-
A
Seller's Agent in 2022
Anthony Marsiglio
RE/MAX
-
K
Seller Co-Listing Agent in 2022
Kristina Monaghan
RE/MAX
-
M
Buyer's Agent in 2022
Mandy Lavullis
Carpenter, REALTORS®
Map
Source: MIBOR Broker Listing Cooperative®
MLS Number: 21875142
APN: 32-10-33-329-004.000-012
- 5398 Marigold Dr
- 5353 Hibiscus Dr
- 4396 Nigella Dr
- 5651 Jones Dr
- 5619 Payne Blvd
- 4291 Washington Blvd
- 5119 Silverbell Dr
- 4285 Washington Blvd
- 5125 Lilium Dr
- 4201 Washington Blvd
- 5110 Lilium Dr
- 4633 S County Road 500 E
- 5069 Lilium Dr
- 4081 Lotus St
- 5659 Augusta Woods Dr
- 5486 Lipizzan Ln
- 5707 Kensington Blvd
- 4905 Lilium Dr
- 4889 Lilium Dr
- 5351 Abbington Ave
