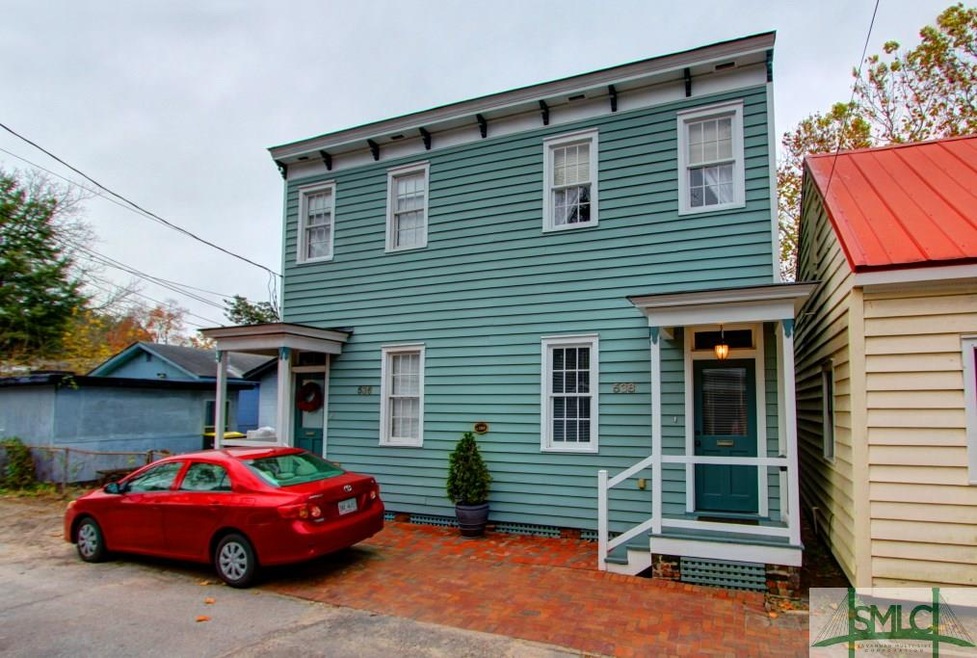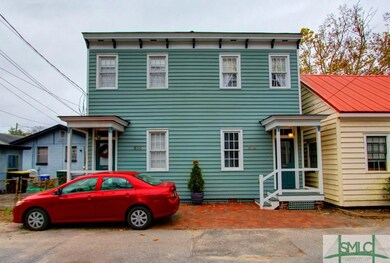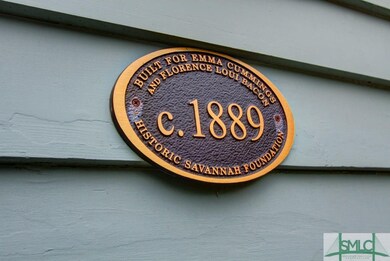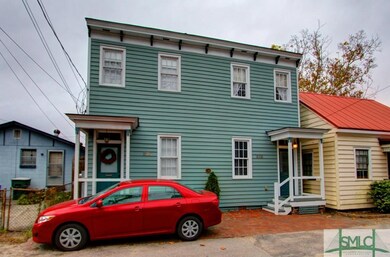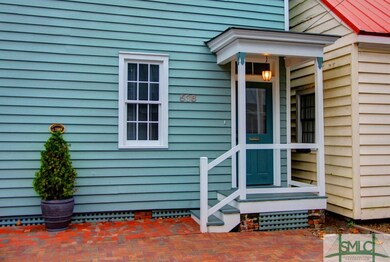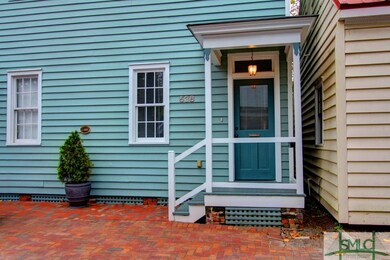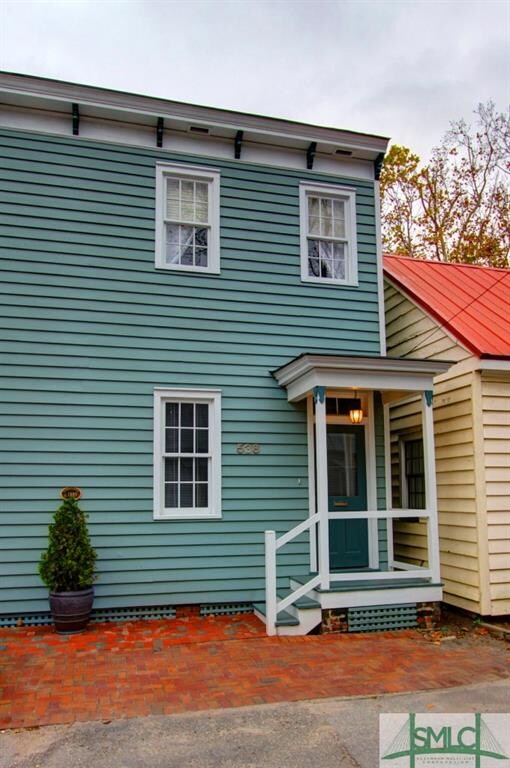
538 E Charlton Ln Savannah, GA 31401
Historic Savannah NeighborhoodHighlights
- Gourmet Kitchen
- Primary Bedroom Suite
- European Architecture
- Savannah Arts Academy Rated A+
- Fireplace in Primary Bedroom
- 3-minute walk to Mother Mathilda Beasley Park
About This Home
As of February 2016Darling historic district townhome. Freshly updated and ready for a new owner! Nice vintage features are highlighted by this excellent renovation. Stunning, refinished antique heart pine floors throughout! Upgraded kitchen with beadboard cabinets, granite counter tops, stainless appliances and built-in shelving. Great floor plan, with living room, dining room, half bath and kitchen on lower level. Two bedrooms are upstairs - each with an ensuite bath! New paint, clean and move-in ready! Cozy courtyard offers private outdoor space. Excellent location, walk to all Downtown has to offer!
Townhouse Details
Home Type
- Townhome
Est. Annual Taxes
- $2,618
Year Built
- Built in 1889 | Remodeled
Lot Details
- 871 Sq Ft Lot
- End Unit
- 1 Common Wall
- Privacy Fence
- Garden
Home Design
- European Architecture
- Victorian Architecture
- Pillar, Post or Pier Foundation
- Frame Construction
- Composition Roof
Interior Spaces
- 1,040 Sq Ft Home
- 2-Story Property
- Bookcases
- Recessed Lighting
- Gas Fireplace
- Family Room with Fireplace
- 3 Fireplaces
- Living Room with Fireplace
- Pull Down Stairs to Attic
- Security Lights
Kitchen
- Gourmet Kitchen
- Oven or Range
- Microwave
- Dishwasher
- Disposal
Bedrooms and Bathrooms
- 2 Bedrooms
- Fireplace in Primary Bedroom
- Primary Bedroom Upstairs
- Primary Bedroom Suite
- Single Vanity
- Bathtub
Laundry
- Laundry in Hall
- Laundry on upper level
- Dryer
- Washer
Parking
- Parking Accessed On Kitchen Level
- Off-Street Parking
Outdoor Features
- Courtyard
- Front Porch
Location
- City Lot
Utilities
- Central Heating and Cooling System
- Heat Pump System
- Electric Water Heater
- Cable TV Available
Community Details
- Park
- Jogging Path
Listing and Financial Details
- Assessor Parcel Number 2-0014-19-063
Similar Homes in Savannah, GA
Home Values in the Area
Average Home Value in this Area
Property History
| Date | Event | Price | Change | Sq Ft Price |
|---|---|---|---|---|
| 02/29/2016 02/29/16 | Sold | $252,000 | -1.1% | $242 / Sq Ft |
| 02/28/2016 02/28/16 | Pending | -- | -- | -- |
| 12/17/2015 12/17/15 | For Sale | $254,900 | +11.3% | $245 / Sq Ft |
| 12/06/2013 12/06/13 | Sold | $229,000 | -0.4% | $222 / Sq Ft |
| 11/05/2013 11/05/13 | Pending | -- | -- | -- |
| 10/29/2013 10/29/13 | For Sale | $229,900 | +9.5% | $223 / Sq Ft |
| 04/27/2012 04/27/12 | Sold | $210,000 | -2.3% | $204 / Sq Ft |
| 04/12/2012 04/12/12 | Pending | -- | -- | -- |
| 03/07/2012 03/07/12 | For Sale | $214,900 | -- | $209 / Sq Ft |
Tax History Compared to Growth
Agents Affiliated with this Home
-
Jessica Kelly

Seller's Agent in 2016
Jessica Kelly
Engel & Volkers
(912) 441-9101
58 in this area
221 Total Sales
-
Trisha Cook

Buyer's Agent in 2016
Trisha Cook
Compass Georgia, LLC
(912) 844-8662
5 in this area
1,160 Total Sales
-
Jeff Shaufelberger

Seller's Agent in 2013
Jeff Shaufelberger
Coldwell Banker Platinum Partners
(912) 660-8334
1 in this area
214 Total Sales
-
T
Buyer's Agent in 2013
Thomas Vermillion
Seabolt Real Estate
-
Laurie deVegter

Seller's Agent in 2012
Laurie deVegter
Laurie deVegter Real Estate
1 in this area
13 Total Sales
-
Tony Harden
T
Buyer's Agent in 2012
Tony Harden
Exclusive Georgia Properties
(912) 412-3923
19 Total Sales
Map
Source: Savannah Multi-List Corporation
MLS Number: 150841
APN: 2-0014 -19-063
- 542 E Charlton Ln
- 532 E Charlton St
- 419 E Charlton St
- 422 E Charlton St
- 533 E Taylor St
- 409 E Jones St
- 529 E Gordon St
- 426 Habersham St
- 528 E Gordon Ln
- 308 Habersham St
- 542 E Gaston St Unit A
- 507 E Mcdonough St
- 509 Blair St
- 505 E Mcdonough St
- 312 E Liberty St
- 510 E Mcdonough St
- 407 E Mcdonough St
- 224 E Gordon St
- 522 Blair St
- 401 E Hull St
