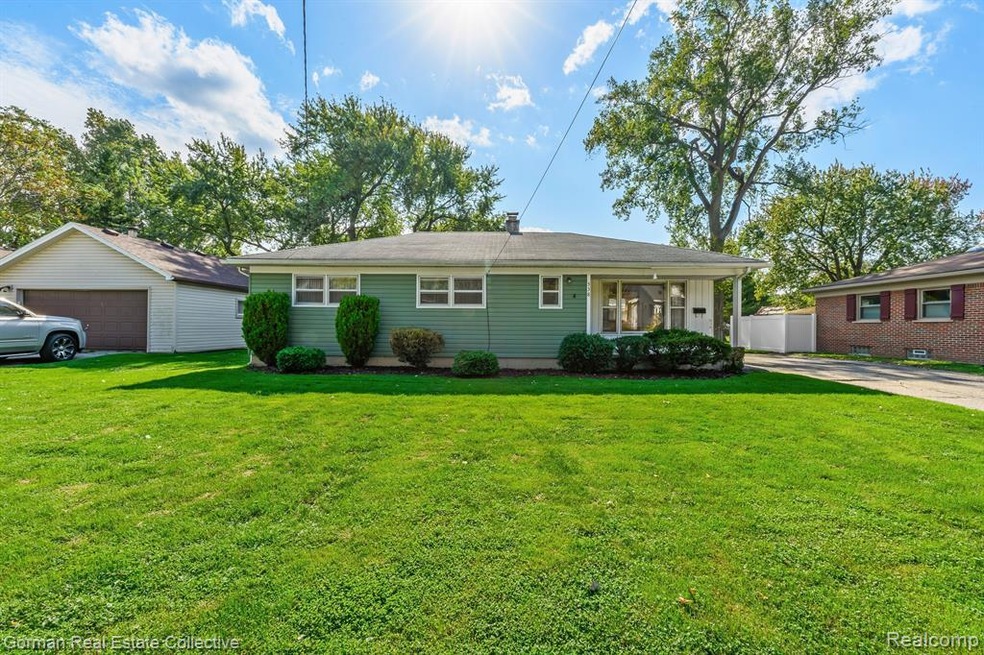It's truly an honor to present, for the first time on the market; this unique 5-bedroom, 2-bathroom ranch sold by its original owners. Ready for its next chapter! Nestled on nearly half an acre in the heart of Clawson, this home has all the potential for a truly remarkable transformation. Yes, it needs work—but for the right buyer, this could be an incredible investment. With two large living rooms and a unique layout, this home is ideal for a family needing space or those seeking a creative setup for multigenerational living, roommates, or even a double tenant rental situation. The expansive floor plan allows for multiple possibilities, offering privacy in different areas of the house while still bringing everyone together under one roof. While the home needs some renovation, the bones are solid, and the location is unbeatable. Imagine the value you can create by turning this into a dream home suited exactly to your style. Large yard, peaceful neighborhood, and close proximity to schools, parks, and Clawson’s charming downtown—this is a rare find with tons of potential. The family of eleven who lived here created wonderful memories, and they are ready to pass this gem on to someone who can breathe new life into it. If you're not afraid of a little hard work and are looking for a home with plenty of space in a great location, this could be the one for you. Bring your vision and come see the beauty that lies within this Clawson home. It's a fantastic opportunity to create something special while honoring the warmth and legacy of the original owners.

