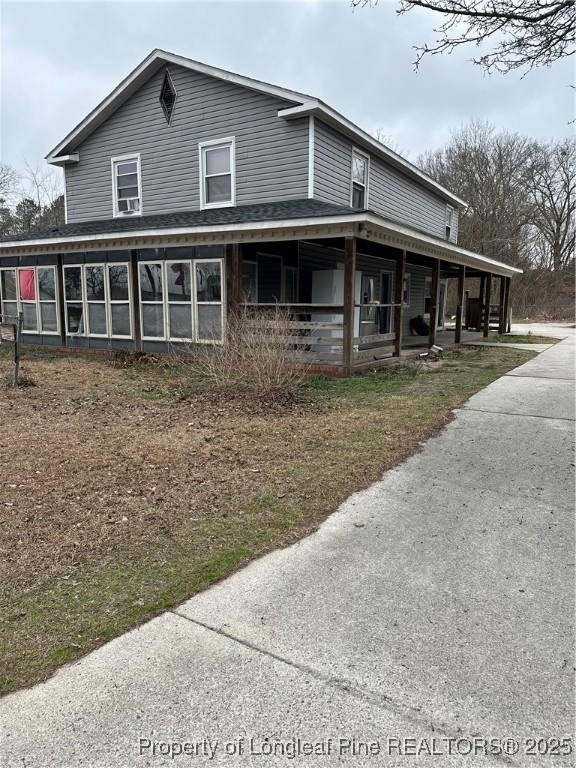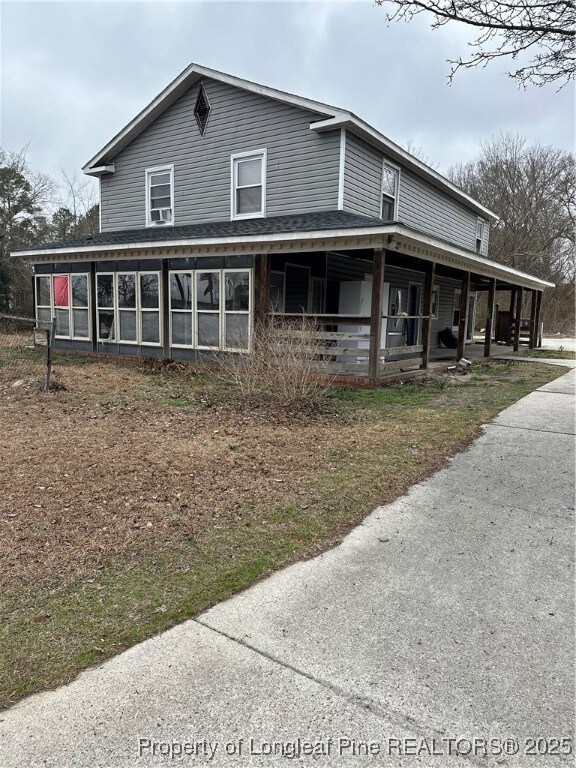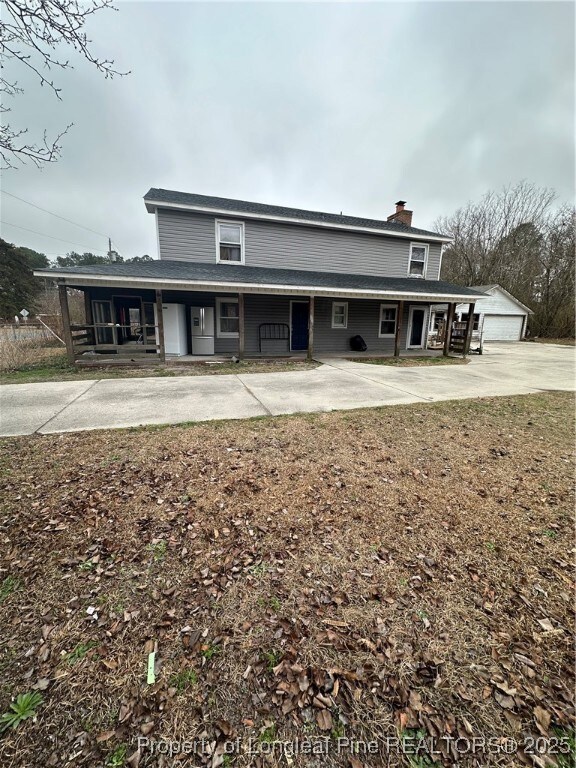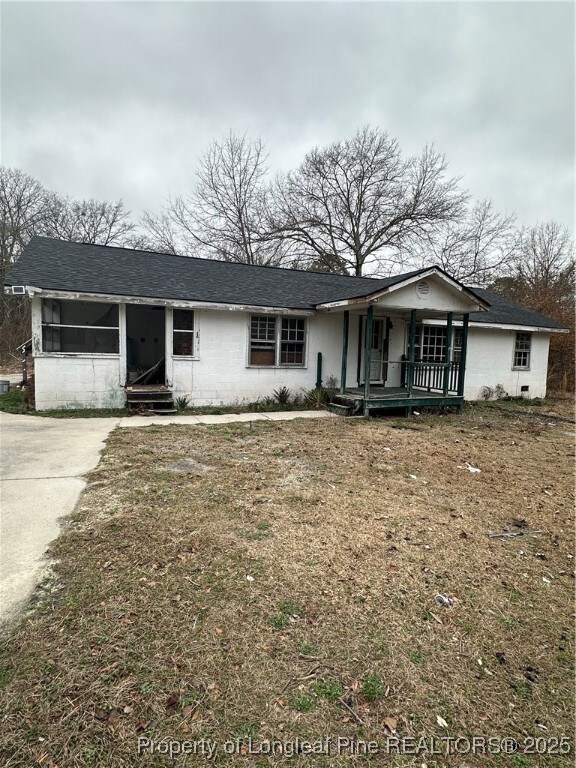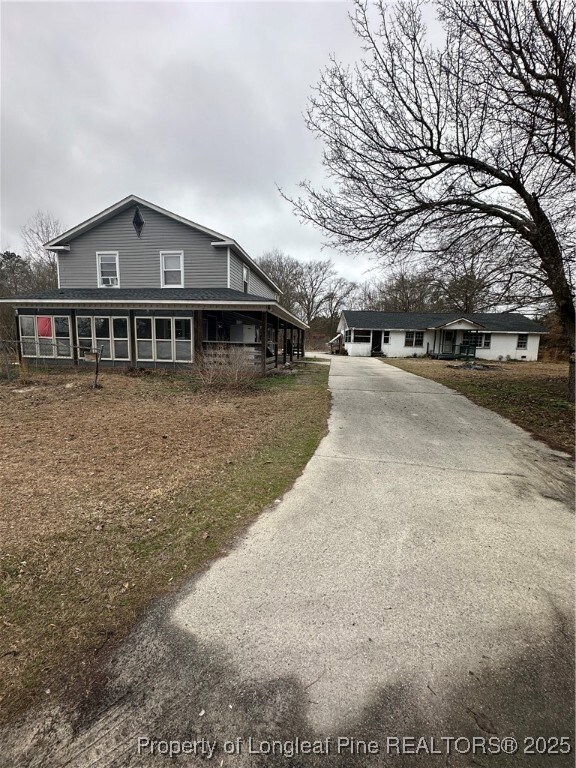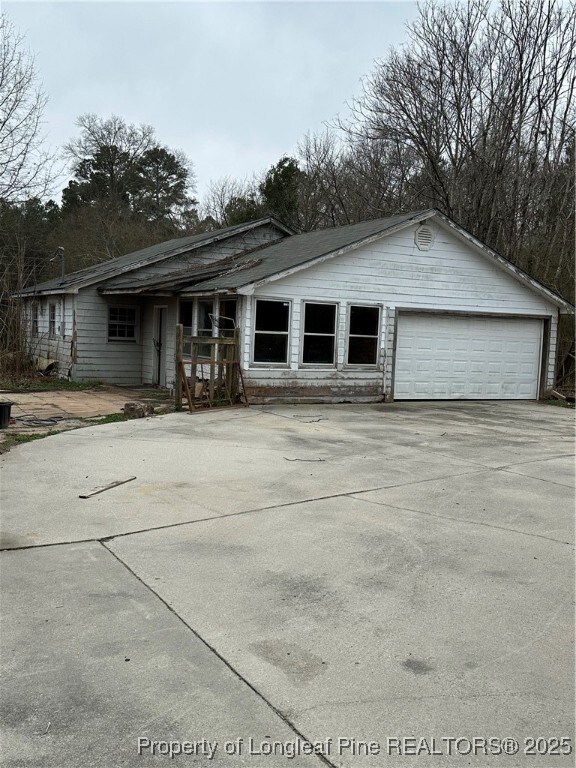
538 N Lake (Lot 17) Rd Red Springs, NC 28377
Estimated payment $1,495/month
Total Views
8,178
4
Beds
1.5
Baths
2,032
Sq Ft
$123
Price per Sq Ft
Highlights
- 1 Fireplace
- No HOA
- Eat-In Kitchen
- Corner Lot
- Den
- Cooling Available
About This Home
Investor Special! This corner lot includes TWO HOMES being sold AS IS. The main home is 4 bedroom 1.5 bath with additional office/den/library space and is currently tenant occupied on a month to month lease. The second home is not in livable condition and would require a full rehab. Large detached garage/barn at the rear of the property.
Home Details
Home Type
- Single Family
Est. Annual Taxes
- $1,323
Year Built
- Built in 1967
Lot Details
- 0.75 Acre Lot
- Corner Lot
- Cleared Lot
Parking
- 2 Car Garage
Home Design
- Slab Foundation
- Wood Frame Construction
Interior Spaces
- 2,032 Sq Ft Home
- 2-Story Property
- 1 Fireplace
- Family Room
- Den
- Eat-In Kitchen
- Laundry in unit
Flooring
- Carpet
- Vinyl
Bedrooms and Bathrooms
- 4 Bedrooms
Schools
- Sandy Grove Middle School
- Hoke County High School
Utilities
- Cooling Available
- Central Heating
- Heat Pump System
- Well
- Septic Tank
Community Details
- No Home Owners Association
- Red Springs Subdivision
Listing and Financial Details
- Tax Lot 17
- Assessor Parcel Number 294400001234
Map
Create a Home Valuation Report for This Property
The Home Valuation Report is an in-depth analysis detailing your home's value as well as a comparison with similar homes in the area
Home Values in the Area
Average Home Value in this Area
Tax History
| Year | Tax Paid | Tax Assessment Tax Assessment Total Assessment is a certain percentage of the fair market value that is determined by local assessors to be the total taxable value of land and additions on the property. | Land | Improvement |
|---|---|---|---|---|
| 2024 | $1,323 | $128,050 | $12,000 | $116,050 |
| 2023 | $1,323 | $128,050 | $12,000 | $116,050 |
| 2022 | $1,302 | $128,050 | $12,000 | $116,050 |
| 2021 | $1,663 | $168,420 | $12,000 | $156,420 |
| 2020 | $1,688 | $168,420 | $12,000 | $156,420 |
| 2019 | $1,688 | $168,420 | $12,000 | $156,420 |
| 2018 | $1,688 | $168,420 | $12,000 | $156,420 |
| 2017 | $1,688 | $168,420 | $12,000 | $156,420 |
| 2016 | $1,659 | $168,420 | $12,000 | $156,420 |
| 2015 | $1,659 | $168,420 | $12,000 | $156,420 |
| 2014 | $1,618 | $168,420 | $12,000 | $156,420 |
| 2013 | -- | $147,000 | $9,000 | $138,000 |
Source: Public Records
Property History
| Date | Event | Price | Change | Sq Ft Price |
|---|---|---|---|---|
| 02/10/2025 02/10/25 | For Sale | $250,000 | +150.0% | $123 / Sq Ft |
| 03/30/2023 03/30/23 | Sold | $100,000 | -16.7% | -- |
| 03/19/2023 03/19/23 | Pending | -- | -- | -- |
| 08/17/2022 08/17/22 | For Sale | $120,000 | -- | -- |
Source: Longleaf Pine REALTORS®
Purchase History
| Date | Type | Sale Price | Title Company |
|---|---|---|---|
| Warranty Deed | $100,000 | None Listed On Document | |
| Interfamily Deed Transfer | -- | Servicelink | |
| Warranty Deed | $155,000 | None Available |
Source: Public Records
Mortgage History
| Date | Status | Loan Amount | Loan Type |
|---|---|---|---|
| Previous Owner | $155,207 | VA | |
| Previous Owner | $162,658 | VA | |
| Previous Owner | $158,300 | VA |
Source: Public Records
Similar Homes in Red Springs, NC
Source: Longleaf Pine REALTORS®
MLS Number: 738666
APN: 294400001234
Nearby Homes
- 1057 Andrews Rd
- 727 Cape Fear Rd
- 728 Roanoke Dr
- 659 Roanoke Dr
- 141 Burnside Dr
- 307 Desert Orchid Cir
- 410 W 6th Ave
- 125 Sherman Ct
- 128 Sherman Ct Unit 130
- 125 Burgess Ln
- 123 Royal Briar Ct
- 158 Ledgebrook Ln
- 185 Ledgebrook Ln
- 3324 Rockfish Rd
- 6987 Pittman Grove Church Rd
- 2927 Rockfish Rd
- 283 Leach Creek Dr
- 228 Wentworth Dr
- 517 Royal Birkdale Dr
- 309 Sparrow Dr
