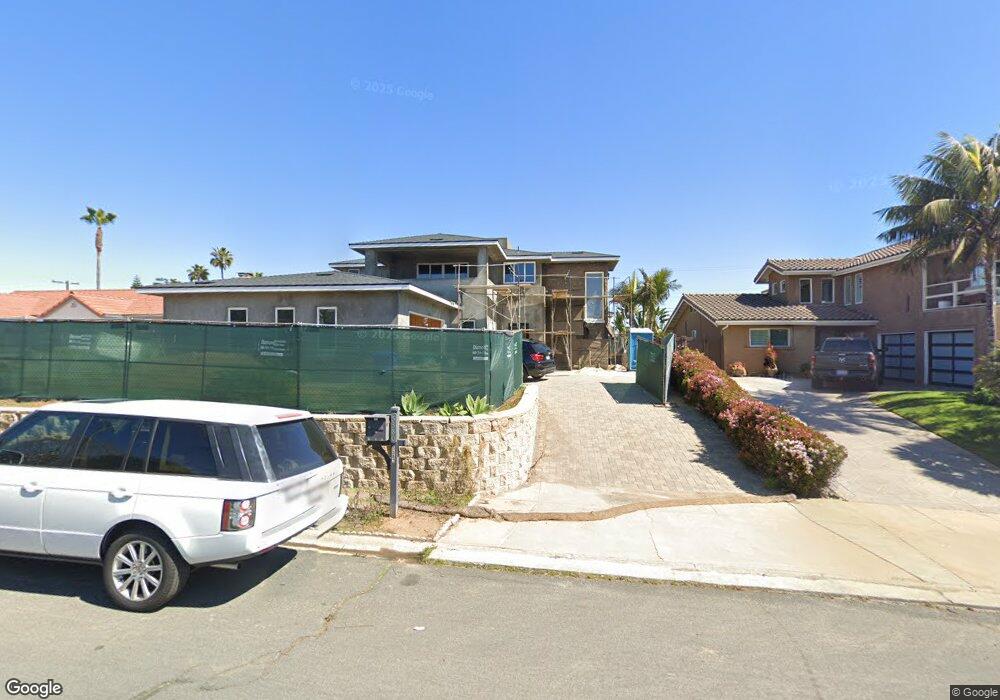5380 Los Robles Dr Carlsbad, CA 92008
South Beach NeighborhoodEstimated Value: $4,235,000 - $4,820,000
5
Beds
5
Baths
3,900
Sq Ft
$1,162/Sq Ft
Est. Value
About This Home
This home is located at 5380 Los Robles Dr, Carlsbad, CA 92008 and is currently estimated at $4,530,257, approximately $1,161 per square foot. 5380 Los Robles Dr is a home located in San Diego County with nearby schools including Carlsbad High School, Sage Creek High, and St. Patrick Catholic School.
Ownership History
Date
Name
Owned For
Owner Type
Purchase Details
Closed on
Nov 2, 2017
Sold by
Box Richard Joseph and Box Darcy T
Bought by
Box Richard Joseph and Box Darcy Tara
Current Estimated Value
Purchase Details
Closed on
Oct 8, 2013
Sold by
Hannon Norman L and Hannon Ann F
Bought by
Box Darcy T and Box Richard Joseph
Home Financials for this Owner
Home Financials are based on the most recent Mortgage that was taken out on this home.
Original Mortgage
$350,000
Interest Rate
4.13%
Mortgage Type
New Conventional
Purchase Details
Closed on
Apr 24, 2008
Sold by
Hannon Norman L and Hannon Ann F
Bought by
Hannon Norman L and Hannon Ann F
Home Financials for this Owner
Home Financials are based on the most recent Mortgage that was taken out on this home.
Original Mortgage
$790,000
Interest Rate
5.8%
Mortgage Type
Reverse Mortgage Home Equity Conversion Mortgage
Purchase Details
Closed on
Nov 25, 1996
Sold by
Hannon Norman L and Hannon Ann F
Bought by
Hannon Norman L and Hannon Ann F
Purchase Details
Closed on
Aug 19, 1996
Sold by
Hannon Norman L and Hannon Ann F
Bought by
Hannon Norman Leo and Hannon Ann
Purchase Details
Closed on
Oct 18, 1993
Sold by
Hannon Norman Leo and Hannon Ann Farrell
Bought by
Hannon Norman Leo and Hannon Ann Farrell
Home Financials for this Owner
Home Financials are based on the most recent Mortgage that was taken out on this home.
Original Mortgage
$82,000
Interest Rate
6.25%
Create a Home Valuation Report for This Property
The Home Valuation Report is an in-depth analysis detailing your home's value as well as a comparison with similar homes in the area
Home Values in the Area
Average Home Value in this Area
Purchase History
| Date | Buyer | Sale Price | Title Company |
|---|---|---|---|
| Box Richard Joseph | -- | None Available | |
| Box Darcy T | $850,000 | California Title Company | |
| Hannon Norman L | -- | Lenders Choice Title Company | |
| Hannon Norman L | -- | -- | |
| Hannon Norman Leo | -- | -- | |
| Hannon Norman Leo | -- | North American Title Co |
Source: Public Records
Mortgage History
| Date | Status | Borrower | Loan Amount |
|---|---|---|---|
| Previous Owner | Box Darcy T | $350,000 | |
| Previous Owner | Hannon Norman L | $790,000 | |
| Previous Owner | Hannon Norman Leo | $82,000 |
Source: Public Records
Tax History Compared to Growth
Tax History
| Year | Tax Paid | Tax Assessment Tax Assessment Total Assessment is a certain percentage of the fair market value that is determined by local assessors to be the total taxable value of land and additions on the property. | Land | Improvement |
|---|---|---|---|---|
| 2025 | $12,037 | $1,147,753 | $862,907 | $284,846 |
| 2024 | $12,037 | $1,125,249 | $845,988 | $279,261 |
| 2023 | $11,974 | $1,103,186 | $829,400 | $273,786 |
| 2022 | $11,789 | $1,081,556 | $813,138 | $268,418 |
| 2021 | $11,699 | $1,060,350 | $797,195 | $263,155 |
| 2020 | $11,621 | $1,049,478 | $789,021 | $260,457 |
| 2019 | $11,366 | $1,028,900 | $773,550 | $255,350 |
| 2018 | $10,885 | $1,008,727 | $758,383 | $250,344 |
| 2017 | $90 | $988,949 | $743,513 | $245,436 |
| 2016 | $9,365 | $884,265 | $728,935 | $155,330 |
| 2015 | $9,326 | $870,983 | $717,986 | $152,997 |
| 2014 | $9,202 | $850,000 | $700,000 | $150,000 |
Source: Public Records
Map
Nearby Homes
- 5390 Carlsbad Blvd
- 5335 Los Robles Dr
- 5301 Los Robles Dr
- 5183 El Arbol Dr
- 5140 Los Robles Dr
- 5143 Shore Dr
- 3056 & 3162 Carlsbad Blvd
- 6536 Oceanview Dr Unit T
- 6494 Friendly Place
- 6508 Easy St Unit T
- 6503 Friendly Place
- 0 Adams St Unit OC24201399
- 4747 Marina Dr Unit 23
- 4705 Marina Dr Unit 10
- 4735 Bryce Cir
- 801 Kalpati Cir Unit B
- 4007 Canario St Unit E
- 334 Date Ave
- 1095 Hoover St
- 4781 Argosy Ln
- 5380 Los Robles Dr Unit 5
- 5370 Los Robles Dr
- 5390 Los Robles Dr
- 5385 El Arbol Dr
- 5395 El Arbol Dr
- 5360 Los Robles Dr
- 5375 El Arbol Dr
- 5385 Los Robles Dr
- 5400 Los Robles Dr
- 5395 Los Robles Dr
- 5375 Los Robles Dr
- 5350 Los Robles Dr
- 5365 El Arbol Dr
- 5365 Los Robles Dr
- 5410 Los Robles Dr
- 5345 El Arbol Dr
- 5401 Los Robles Dr
- 5425 El Arbol Dr
- 5340 Los Robles Dr
- 5380 Carlsbad Blvd
