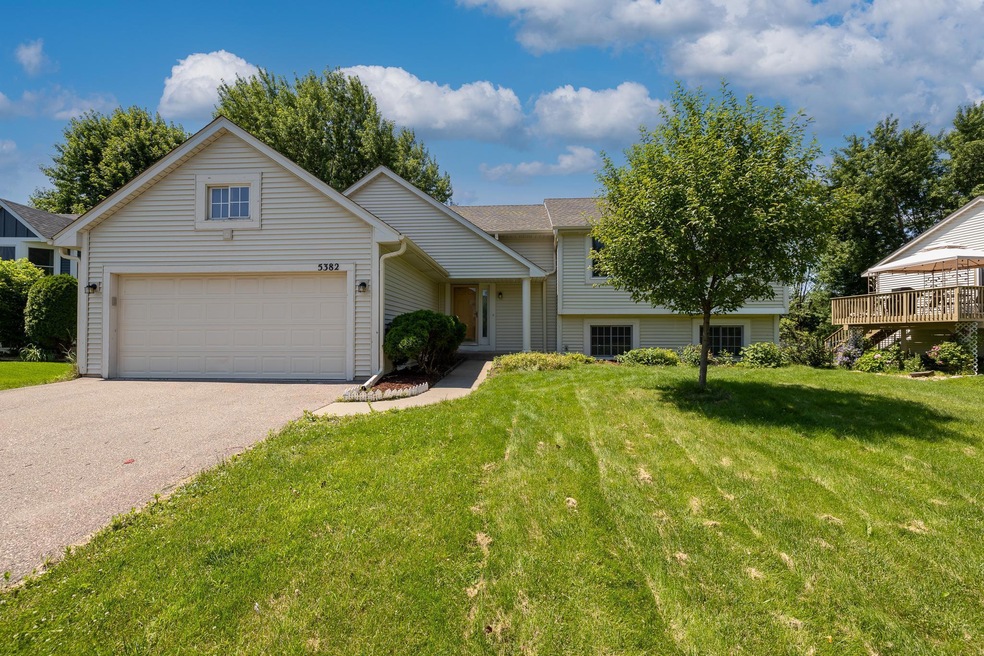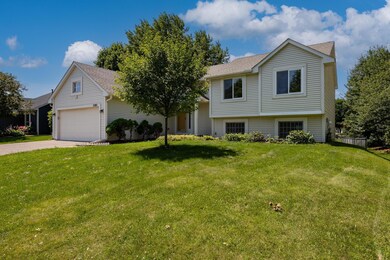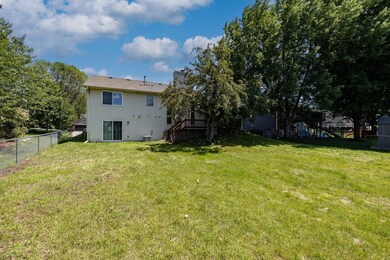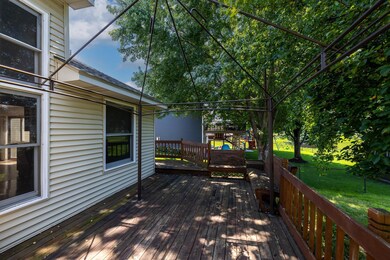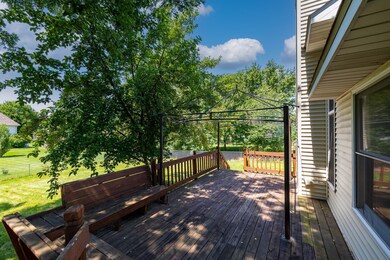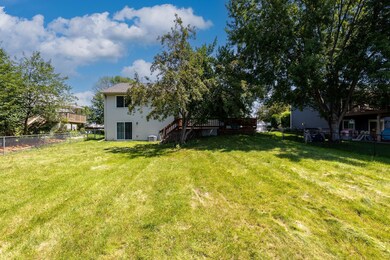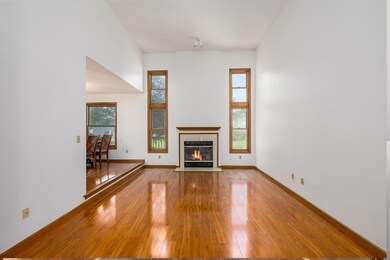
5382 Heath Ave N Saint Paul, MN 55128
Highlights
- Deck
- 2 Car Attached Garage
- Family Room
- No HOA
- Forced Air Heating and Cooling System
- Property is Fully Fenced
About This Home
As of May 2025Welcome to 5382 Heath Ave N! This beautiful 4-bedroom, 3-bath, multi-level home built in 1995, offers comfort and style. Step into a bright living room with soaring ceilings, new flooring, and a cozy fireplace. The functional layout includes a formal dining room, and some newly updated windows. Outdoors, the spacious wrap-around deck overlooks a flat fenced yard - ideal for entertaining. Nestled in a great neighborhood, this home combines modern updates with timeless charm, making it a fantastic opportunity. Don't miss your chance to make this house your home!
Home Details
Home Type
- Single Family
Est. Annual Taxes
- $4,617
Year Built
- Built in 1995
Lot Details
- 10,498 Sq Ft Lot
- Lot Dimensions are 78x142x66x152
- Property is Fully Fenced
- Chain Link Fence
Parking
- 2 Car Attached Garage
- Garage Door Opener
Home Design
- Split Level Home
Interior Spaces
- Family Room
- Living Room with Fireplace
Kitchen
- Range<<rangeHoodToken>>
- <<microwave>>
- Dishwasher
- Disposal
Bedrooms and Bathrooms
- 4 Bedrooms
Laundry
- Dryer
- Washer
Basement
- Walk-Out Basement
- Sump Pump
- Drain
Additional Features
- Deck
- Forced Air Heating and Cooling System
Community Details
- No Home Owners Association
- Shenandoah Valley Subdivision
Listing and Financial Details
- Assessor Parcel Number 0502921340075
Ownership History
Purchase Details
Home Financials for this Owner
Home Financials are based on the most recent Mortgage that was taken out on this home.Purchase Details
Home Financials for this Owner
Home Financials are based on the most recent Mortgage that was taken out on this home.Purchase Details
Home Financials for this Owner
Home Financials are based on the most recent Mortgage that was taken out on this home.Purchase Details
Home Financials for this Owner
Home Financials are based on the most recent Mortgage that was taken out on this home.Purchase Details
Similar Homes in Saint Paul, MN
Home Values in the Area
Average Home Value in this Area
Purchase History
| Date | Type | Sale Price | Title Company |
|---|---|---|---|
| Warranty Deed | $403,000 | Burnet Title | |
| Deed | $365,000 | -- | |
| Quit Claim Deed | $500 | Ancona Title | |
| Warranty Deed | $324,900 | Liberty Title Inc | |
| Warranty Deed | $154,500 | -- |
Mortgage History
| Date | Status | Loan Amount | Loan Type |
|---|---|---|---|
| Open | $382,850 | New Conventional | |
| Previous Owner | $310,250 | New Conventional | |
| Previous Owner | $307,000 | New Conventional | |
| Previous Owner | $307,444 | FHA | |
| Previous Owner | $175,000 | New Conventional |
Property History
| Date | Event | Price | Change | Sq Ft Price |
|---|---|---|---|---|
| 05/26/2025 05/26/25 | Sold | $403,000 | +3.4% | $187 / Sq Ft |
| 05/17/2025 05/17/25 | Pending | -- | -- | -- |
| 05/03/2025 05/03/25 | Price Changed | $389,900 | -2.5% | $181 / Sq Ft |
| 04/17/2025 04/17/25 | For Sale | $399,900 | +9.6% | $186 / Sq Ft |
| 11/27/2024 11/27/24 | Sold | $365,000 | -3.9% | $170 / Sq Ft |
| 11/08/2024 11/08/24 | Pending | -- | -- | -- |
| 10/14/2024 10/14/24 | Price Changed | $380,000 | -2.5% | $177 / Sq Ft |
| 09/30/2024 09/30/24 | Price Changed | $389,900 | -2.5% | $181 / Sq Ft |
| 09/17/2024 09/17/24 | For Sale | $399,900 | -- | $186 / Sq Ft |
Tax History Compared to Growth
Tax History
| Year | Tax Paid | Tax Assessment Tax Assessment Total Assessment is a certain percentage of the fair market value that is determined by local assessors to be the total taxable value of land and additions on the property. | Land | Improvement |
|---|---|---|---|---|
| 2024 | $4,758 | $373,300 | $115,000 | $258,300 |
| 2023 | $4,818 | $391,900 | $135,000 | $256,900 |
| 2022 | $4,254 | $367,400 | $134,000 | $233,400 |
| 2021 | $3,636 | $309,800 | $113,000 | $196,800 |
| 2020 | $3,640 | $304,300 | $108,000 | $196,300 |
| 2019 | $3,310 | $299,500 | $103,000 | $196,500 |
| 2018 | $3,056 | $264,700 | $90,000 | $174,700 |
| 2017 | $3,084 | $244,400 | $78,000 | $166,400 |
| 2016 | $2,888 | $233,500 | $70,000 | $163,500 |
| 2015 | $2,842 | $225,600 | $66,000 | $159,600 |
| 2013 | -- | $191,300 | $55,700 | $135,600 |
Agents Affiliated with this Home
-
John Clay

Seller's Agent in 2025
John Clay
Associated, REALTORS
(612) 369-6523
2 in this area
154 Total Sales
-
Thomas Kelly

Buyer's Agent in 2025
Thomas Kelly
Coldwell Banker Burnet
(651) 600-0052
2 in this area
44 Total Sales
-
Chris Micko

Seller's Agent in 2024
Chris Micko
RE/MAX Results
(612) 850-3243
4 in this area
109 Total Sales
-
Brandon Rudenick

Seller Co-Listing Agent in 2024
Brandon Rudenick
RE/MAX Results
(507) 382-6259
2 in this area
53 Total Sales
Map
Source: NorthstarMLS
MLS Number: 6603984
APN: 05-029-21-34-0075
- 7431 52nd St N
- 7367 53rd St N
- 7864 Demontreville Trail N
- 4961 Grenwich Ave N Unit 55
- 7018 49th St N
- 4833 Hillvale Ave N
- 6896 Grenwich Ln N
- 6872 Grenwich Ln N
- 4923 Grenwich Place N
- 4849 Olson Lake Trail N
- 4619 Heather Way N
- 4819 Grenwich Way N
- 4918 Grenwich Trail N
- 4854 Grenwich Trail N
- 4518 Helena Rd N
- 4880 Grenwich Trail N Unit 72E
- 7734 44th St N
- 7516 Upper 42nd St N
- 7562 Upper 42nd St N
- 6429 47th St N
