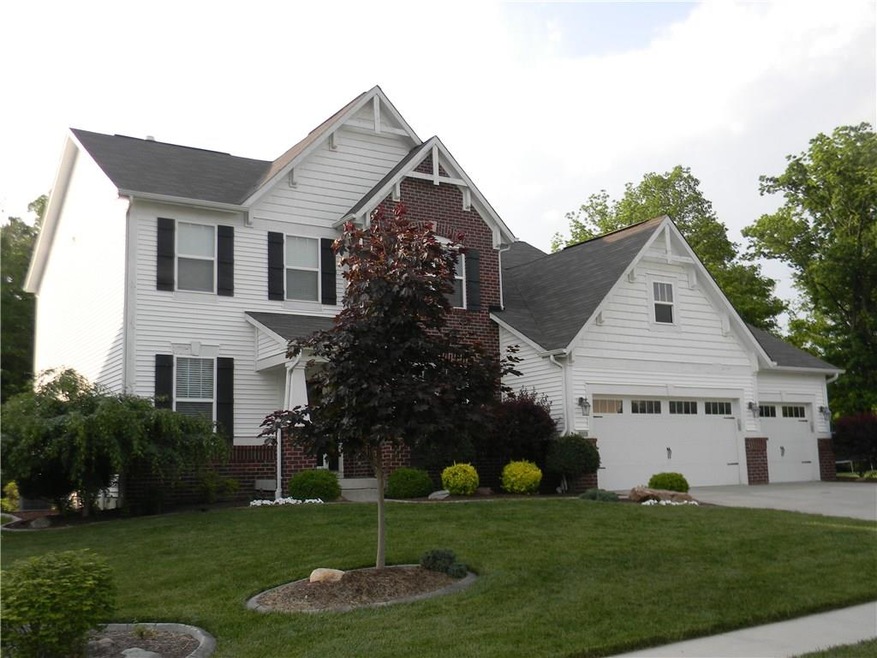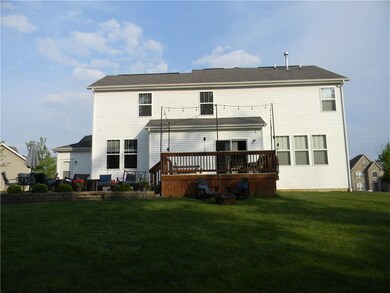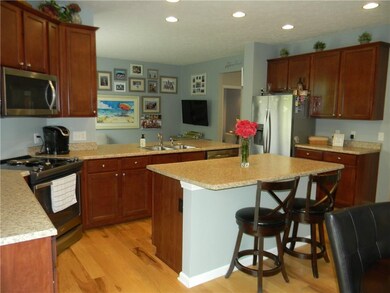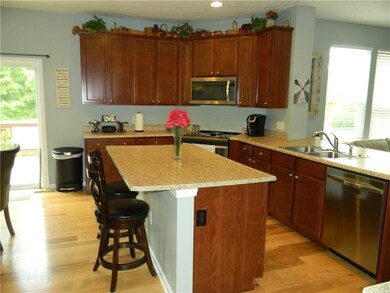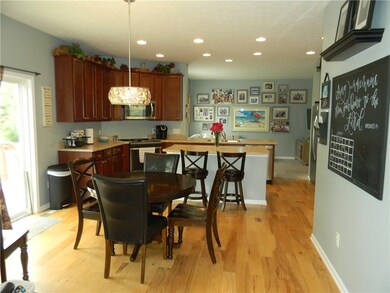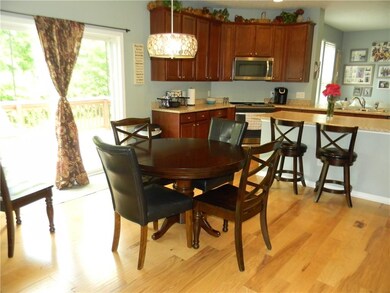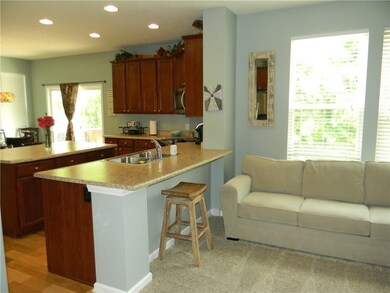
5384 Chaparral Ct Plainfield, IN 46168
Highlights
- Traditional Architecture
- Community Pool
- Built-in Bookshelves
- Clarks Creek Elementary Rated A
- 3 Car Attached Garage
- Wet Bar
About This Home
As of July 2019Make A Wish List & start checking them off! Open floor plan, office, storage, California closets, finished bsmt, irrigation system, deck & large patio are just a few on the list. Office/library has nice built-in shelves, garage entry has custom lockers for everyones "stuff". Bsmt is complete w/bonus room, full BA & bedroom, media room & full wet bar w/fridge. 3rd car of garage is extra deep w/workshop area & loaded w/cabinets. KT, dining and sitting area are perfect for entertaining. Backyard is tree lined for privacy while enjoying your deck or large stamped patio. Home is waiting for you.
Last Agent to Sell the Property
Carpenter, REALTORS® License #RB14049854 Listed on: 05/24/2019

Last Buyer's Agent
Justine Bright
NextHome Connection License #RB14024559
Home Details
Home Type
- Single Family
Est. Annual Taxes
- $2,766
Year Built
- Built in 2011
Lot Details
- 0.34 Acre Lot
- Sprinkler System
Parking
- 3 Car Attached Garage
- Driveway
Home Design
- Traditional Architecture
- Brick Exterior Construction
- Vinyl Siding
- Concrete Perimeter Foundation
Interior Spaces
- 2-Story Property
- Wet Bar
- Built-in Bookshelves
- Gas Log Fireplace
- Great Room with Fireplace
- Storage
- Fire and Smoke Detector
Kitchen
- Electric Oven
- Built-In Microwave
- Dishwasher
- Disposal
Bedrooms and Bathrooms
- 5 Bedrooms
- Walk-In Closet
Attic
- Attic Access Panel
- Pull Down Stairs to Attic
Finished Basement
- Sump Pump
- Basement Window Egress
Utilities
- Forced Air Heating and Cooling System
- Heating System Uses Gas
- Programmable Thermostat
- Gas Water Heater
Listing and Financial Details
- Assessor Parcel Number 321504176005000012
Community Details
Overview
- Association fees include clubhouse, insurance, maintenance, parkplayground, pool
- Forest Creek Subdivision
- The community has rules related to covenants, conditions, and restrictions
Recreation
- Community Pool
Ownership History
Purchase Details
Home Financials for this Owner
Home Financials are based on the most recent Mortgage that was taken out on this home.Purchase Details
Home Financials for this Owner
Home Financials are based on the most recent Mortgage that was taken out on this home.Purchase Details
Home Financials for this Owner
Home Financials are based on the most recent Mortgage that was taken out on this home.Purchase Details
Similar Homes in Plainfield, IN
Home Values in the Area
Average Home Value in this Area
Purchase History
| Date | Type | Sale Price | Title Company |
|---|---|---|---|
| Warranty Deed | $380,000 | Homestead Title | |
| Warranty Deed | -- | -- | |
| Warranty Deed | -- | None Available | |
| Warranty Deed | -- | None Available |
Mortgage History
| Date | Status | Loan Amount | Loan Type |
|---|---|---|---|
| Open | $209,000 | New Conventional | |
| Previous Owner | $268,000 | New Conventional | |
| Previous Owner | $274,450 | Stand Alone First | |
| Previous Owner | $283,100 | New Conventional | |
| Previous Owner | $259,849 | New Conventional |
Property History
| Date | Event | Price | Change | Sq Ft Price |
|---|---|---|---|---|
| 07/12/2019 07/12/19 | Sold | $380,000 | -7.3% | $93 / Sq Ft |
| 06/02/2019 06/02/19 | Pending | -- | -- | -- |
| 05/24/2019 05/24/19 | For Sale | $409,999 | +37.6% | $100 / Sq Ft |
| 07/03/2013 07/03/13 | Sold | $298,000 | -3.8% | $73 / Sq Ft |
| 06/06/2013 06/06/13 | Pending | -- | -- | -- |
| 05/23/2013 05/23/13 | For Sale | $309,900 | -- | $76 / Sq Ft |
Tax History Compared to Growth
Tax History
| Year | Tax Paid | Tax Assessment Tax Assessment Total Assessment is a certain percentage of the fair market value that is determined by local assessors to be the total taxable value of land and additions on the property. | Land | Improvement |
|---|---|---|---|---|
| 2024 | $4,575 | $457,500 | $60,100 | $397,400 |
| 2023 | $4,228 | $427,900 | $55,700 | $372,200 |
| 2022 | $4,197 | $419,700 | $54,600 | $365,100 |
| 2021 | $3,695 | $369,500 | $54,600 | $314,900 |
| 2020 | $3,151 | $315,100 | $54,600 | $260,500 |
| 2019 | $3,071 | $307,100 | $54,600 | $252,500 |
| 2018 | $3,011 | $301,100 | $54,600 | $246,500 |
| 2017 | $2,765 | $276,500 | $53,500 | $223,000 |
| 2016 | $2,712 | $271,200 | $53,500 | $217,700 |
| 2014 | $2,575 | $257,500 | $50,900 | $206,600 |
Agents Affiliated with this Home
-
Amy Cordray

Seller's Agent in 2019
Amy Cordray
Carpenter, REALTORS®
(317) 730-3212
4 in this area
59 Total Sales
-
J
Buyer's Agent in 2019
Justine Bright
NextHome Connection
-
J
Seller's Agent in 2013
Janice Beltz
CENTURY 21 Scheetz
Map
Source: MIBOR Broker Listing Cooperative®
MLS Number: MBR21642952
APN: 32-15-04-176-005.000-012
- 5194 Orahood Ct
- 5486 Lipizzan Ln
- 5753 Northlands Terrace
- 5817 Mustang Terrace
- 5864 Mustang Terrace
- 5387 Acadia Ct
- 5273 Calabasas Dr
- 5328 E Us Highway 40
- 5656 S County Road 600 E
- 4633 S County Road 500 E
- 5374 John Quincy Adams Ct
- 4615 S County Road 500 E
- 5651 Jones Dr
- 5398 Marigold Dr
- 5119 Silverbell Dr
- 5353 Hibiscus Dr
- 4396 Nigella Dr
- 4270 Revere Ln
- 4285 Washington Blvd
- 4261 Washington Blvd
