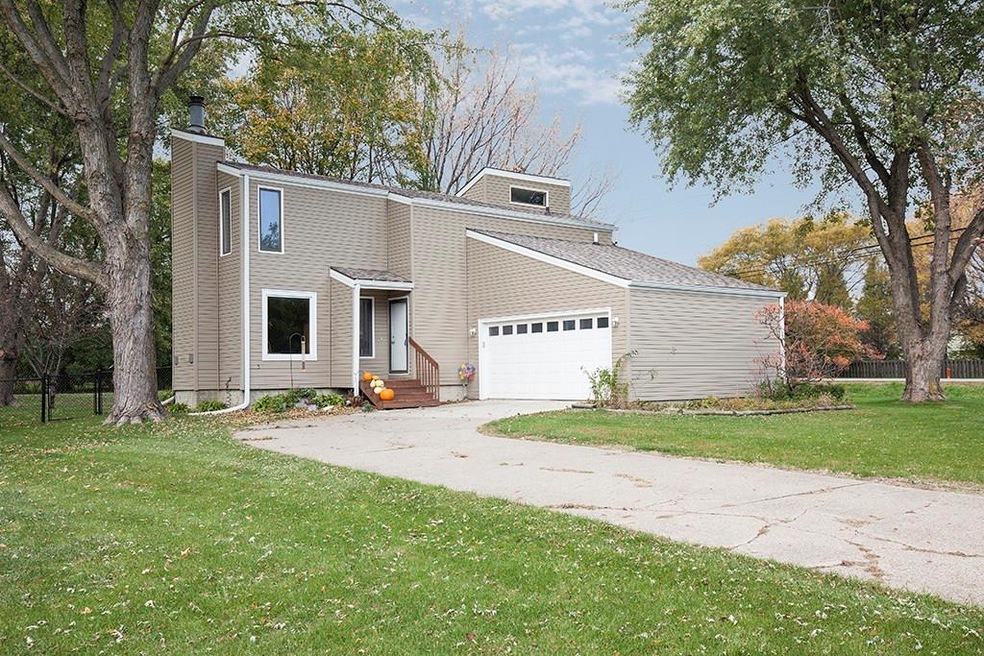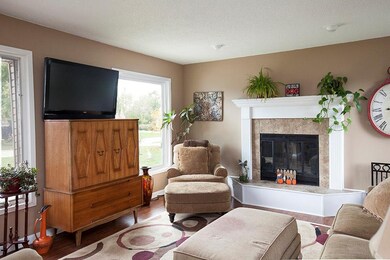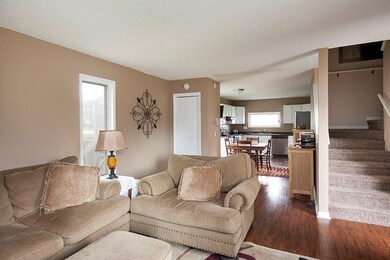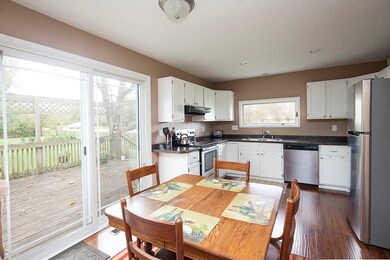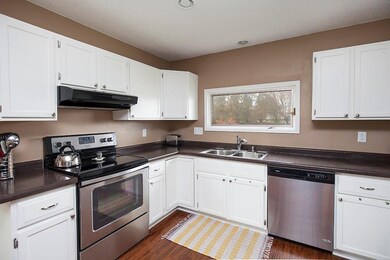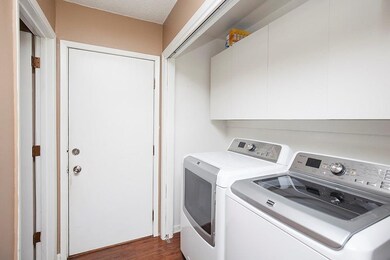
5384 NW 89th Ct Johnston, IA 50131
Southwest Johnston NeighborhoodEstimated Value: $319,000 - $1,438,062
Highlights
- 1 Fireplace
- No HOA
- Forced Air Heating and Cooling System
- Timber Ridge Elementary School Rated A-
- Eat-In Kitchen
- Family Room
About This Home
As of December 2017Fully remodeled, 2 story home on a quaint cul-de-sac in Johnston school district. A rare find! Spacious kitchen features stainless steel appliances(new 2014). First floor laundry with new washer and dryer in 2014. Cozy up to the wood burning fireplace in the first floor family room and enjoy the extra space found in the finished basement family room. This home features a new roof, water heater, flooring, vinyl siding in 2014. Sit out on the spacious deck overlooking the large, tree filled, fenced in back yard with garden space and many perennials all over the yard. Home has a mitigation system placed in 2014.
Last Agent to Sell the Property
Therresa Huisman
RE/MAX Precision Listed on: 10/30/2017
Home Details
Home Type
- Single Family
Est. Annual Taxes
- $3,863
Year Built
- Built in 1978
Lot Details
- 0.46 Acre Lot
- Lot Dimensions are 100x200
Home Design
- Block Foundation
- Asphalt Shingled Roof
- Vinyl Siding
Interior Spaces
- 1,352 Sq Ft Home
- 2-Story Property
- 1 Fireplace
- Family Room
- Fire and Smoke Detector
Kitchen
- Eat-In Kitchen
- Stove
- Dishwasher
Bedrooms and Bathrooms
- 3 Bedrooms
Laundry
- Laundry on main level
- Dryer
- Washer
Parking
- 2 Car Attached Garage
- Driveway
Utilities
- Forced Air Heating and Cooling System
- Septic Tank
- Cable TV Available
Community Details
- No Home Owners Association
Listing and Financial Details
- Assessor Parcel Number 24100953545000
Ownership History
Purchase Details
Home Financials for this Owner
Home Financials are based on the most recent Mortgage that was taken out on this home.Purchase Details
Home Financials for this Owner
Home Financials are based on the most recent Mortgage that was taken out on this home.Purchase Details
Home Financials for this Owner
Home Financials are based on the most recent Mortgage that was taken out on this home.Purchase Details
Home Financials for this Owner
Home Financials are based on the most recent Mortgage that was taken out on this home.Purchase Details
Similar Homes in Johnston, IA
Home Values in the Area
Average Home Value in this Area
Purchase History
| Date | Buyer | Sale Price | Title Company |
|---|---|---|---|
| North Iowa Constructing Management Inc | $310,000 | None Available | |
| Alvidrez Ricardo | $190,000 | None Available | |
| Huisman Amy | $170,000 | None Available | |
| Cmc Ventures Inc | $95,000 | None Available | |
| Citimortgage Inc | $105,268 | None Available |
Mortgage History
| Date | Status | Borrower | Loan Amount |
|---|---|---|---|
| Closed | North Iowa Constructing Management Inc | $310,000 | |
| Closed | Alvidrez Ricardo | $10,000 | |
| Previous Owner | Comer Dennis | $100,000 | |
| Previous Owner | Huisman Amy | $161,405 | |
| Previous Owner | Cmc Ventures Inc | $76,000 |
Property History
| Date | Event | Price | Change | Sq Ft Price |
|---|---|---|---|---|
| 12/19/2017 12/19/17 | Sold | $190,000 | -2.1% | $141 / Sq Ft |
| 12/13/2017 12/13/17 | Pending | -- | -- | -- |
| 10/30/2017 10/30/17 | For Sale | $194,000 | +14.2% | $143 / Sq Ft |
| 09/23/2014 09/23/14 | Sold | $169,900 | 0.0% | $126 / Sq Ft |
| 09/23/2014 09/23/14 | Pending | -- | -- | -- |
| 08/08/2014 08/08/14 | For Sale | $169,900 | +78.8% | $126 / Sq Ft |
| 01/08/2014 01/08/14 | Sold | $95,000 | -8.6% | $70 / Sq Ft |
| 01/06/2014 01/06/14 | Pending | -- | -- | -- |
| 11/12/2013 11/12/13 | For Sale | $103,900 | -- | $77 / Sq Ft |
Tax History Compared to Growth
Tax History
| Year | Tax Paid | Tax Assessment Tax Assessment Total Assessment is a certain percentage of the fair market value that is determined by local assessors to be the total taxable value of land and additions on the property. | Land | Improvement |
|---|---|---|---|---|
| 2024 | $4,190 | $260,300 | $51,800 | $208,500 |
| 2023 | $4,056 | $260,300 | $51,800 | $208,500 |
| 2022 | $4,532 | $212,700 | $43,600 | $169,100 |
| 2021 | $4,440 | $212,700 | $43,600 | $169,100 |
| 2020 | $4,366 | $198,500 | $40,800 | $157,700 |
| 2019 | $4,180 | $198,500 | $40,800 | $157,700 |
| 2018 | $3,872 | $176,200 | $35,400 | $140,800 |
| 2017 | $3,662 | $176,200 | $35,400 | $140,800 |
| 2016 | $3,580 | $163,800 | $32,900 | $130,900 |
| 2015 | $3,580 | $163,800 | $32,900 | $130,900 |
| 2014 | $3,280 | $140,200 | $31,300 | $108,900 |
Agents Affiliated with this Home
-

Seller's Agent in 2017
Therresa Huisman
RE/MAX
-
Carrie Webber

Buyer's Agent in 2017
Carrie Webber
Realty ONE Group Impact
(515) 865-5697
53 Total Sales
-
John Brummett

Seller's Agent in 2014
John Brummett
RE/MAX
(515) 778-7733
2 in this area
183 Total Sales
-
J
Seller's Agent in 2014
James Gideon
EXIT Realty North Star
-
L
Seller Co-Listing Agent in 2014
Laurel Peake
Keller Williams Realty GDM
-

Buyer's Agent in 2014
Connie Loven
Iowa Realty Beaverdale
Map
Source: Des Moines Area Association of REALTORS®
MLS Number: 550348
APN: 241-00953545000
- 5425 NW 90th St
- 5433 NW 89th St
- 5424 NW 91st St
- 5417 NW 92nd St
- 9217 Ridgeview Dr
- 5404 Longview Ct Unit 4
- 5501 NW 93rd St
- 9021 Timberwood Dr
- 9017 Timberwood Dr
- 9009 Timberwood Dr
- 9008 Timberwood Dr
- 9005 Timberwood Dr
- 9004 Timberwood Dr
- 9001 Timberwood Dr
- 9016 Timberwood Dr
- 5462 Longview Ct Unit 1
- 5418 Longview Ct Unit 1
- 9013 Timberwood Dr
- 8913 Highland Oaks Dr
- 9012 Timberwood Dr
- 5384 NW 89th Ct
- 5372 NW 89th Ct
- 5385 NW 90th Ct
- 5358 NW 89th Ct
- 5373 NW 90th Ct
- 8904 Longview Dr
- 5385 NW 89th Ct
- 5373 NW 89th Ct
- 5359 NW 90th Ct
- 5344 NW 89th Ct
- 8908 Longview Dr
- 8900 Longview Dr
- 5359 NW 89th Ct
- 5401 NW 89th St
- 5345 NW 90th Ct
- 8912 Longview Dr
- 5345 NW 89th Ct
- 5324 NW 89th Ct
- 8916 Longview Dr
- 5325 NW 90th Ct
