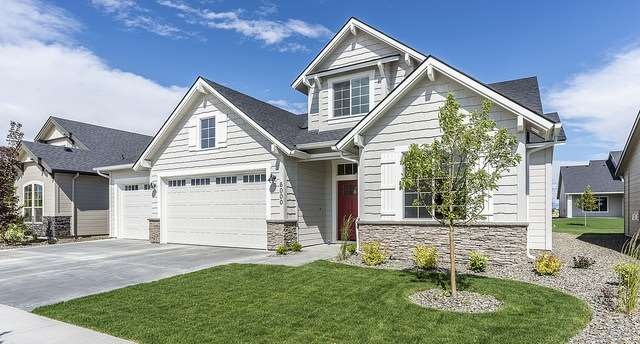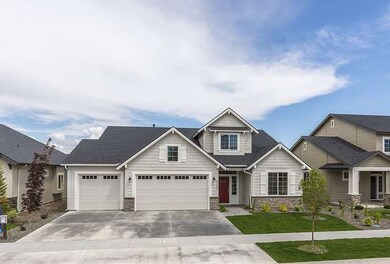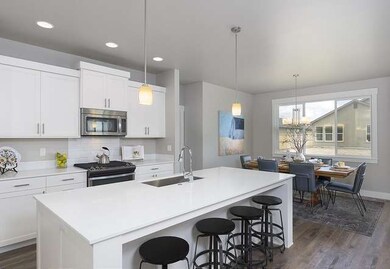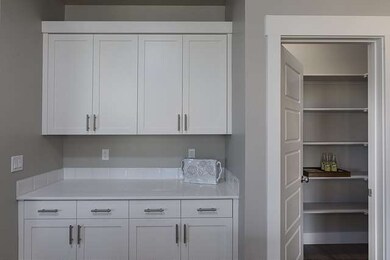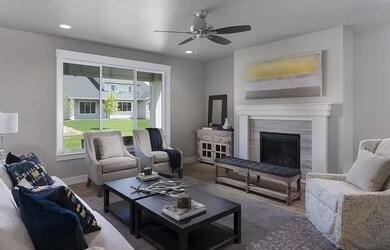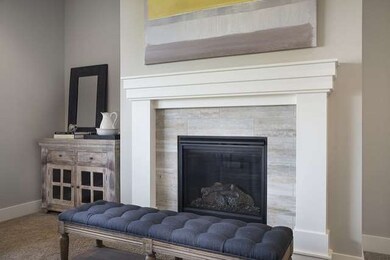
$399,000
- 3 Beds
- 2 Baths
- 1,148 Sq Ft
- 228 W Winnipeg St
- Meridian, ID
3 bed, 2 bath home with a big yard, centrally located in Meridian just S of Victory. Located on a quiet cul-de-sac, this single level home will meet all the needs of a first-time home buyer or those wanting to downsize. Easy-to-live-with CC&R's and no HOA, you can relax here! Several recent upgrades and a new roof installed just last week! BTVA.
Curtis Ellis Elevate Realty
