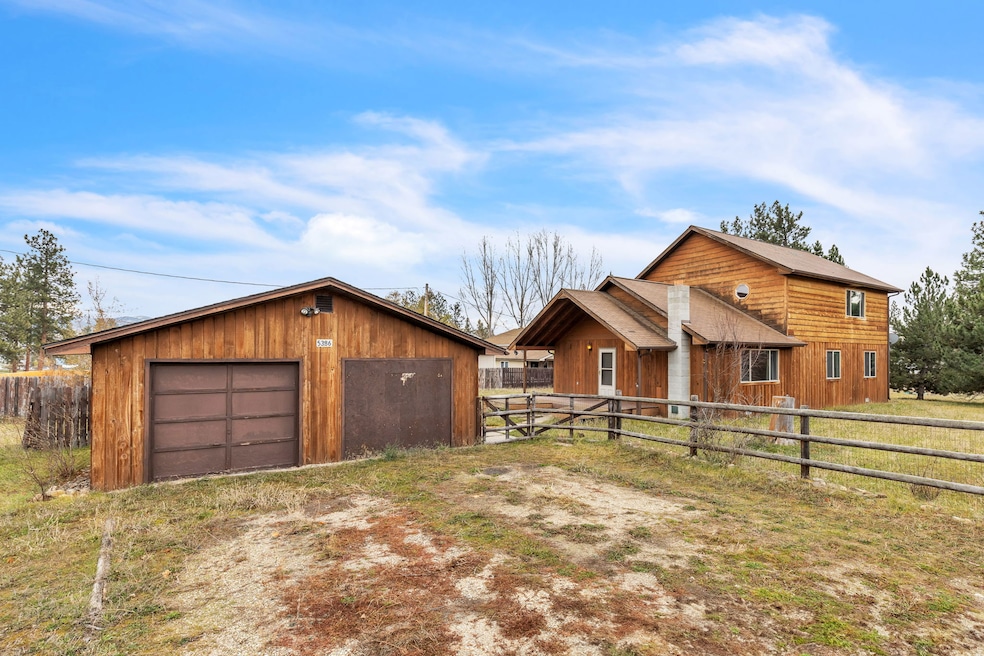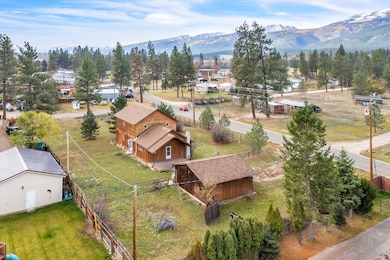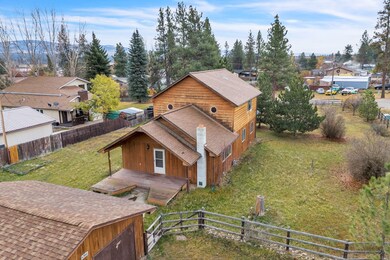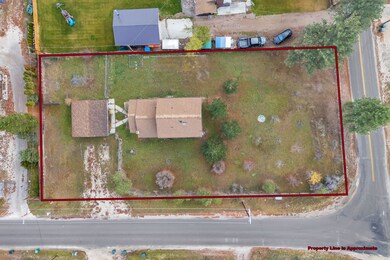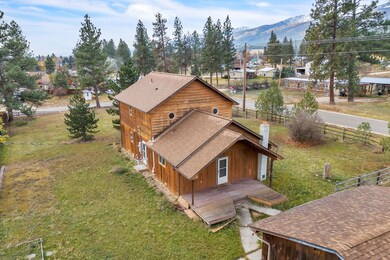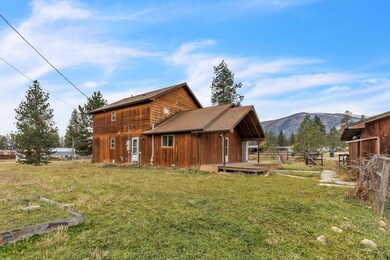
5386 Florence Carlton Loop Florence, MT 59833
Highlights
- Open Floorplan
- Deck
- No HOA
- Mountain View
- Vaulted Ceiling
- Covered patio or porch
About This Home
As of December 2024Endless possibilities await with this conveniently located home in Florence! Offering an easy and quick commute to both Missoula and Hamilton, this property sits on a spacious .58-acre corner lot. The home boasts 1,976 square feet of living space, including two bedrooms and two full bathrooms, a large kitchen, living room and open loft area. Upon entry, you'll appreciate the open floor plan and vaulted ceilings. The main floor features a convenient laundry room with direct access to the backyard. The upper level is a versatile loft area, offering potential to be enclosed and transformed into additional rooms. Outside, the detached double garage includes a single garage door and ample storage with two walls of cabinets and shelving, perfect for a workshop. Bring your vision and make this Florence property your own! Call Cindy Zaluski at 406-360-2350, or your real estate professional.
Last Agent to Sell the Property
Engel & Völkers Western Frontier - Stevensville License #RRE-BRO-LIC-98702 Listed on: 11/06/2024

Home Details
Home Type
- Single Family
Est. Annual Taxes
- $2,253
Year Built
- Built in 1975
Lot Details
- 0.58 Acre Lot
- Landscaped
- Level Lot
- Back and Front Yard
Parking
- 2 Car Garage
- Additional Parking
Home Design
- Poured Concrete
- Asphalt Roof
- Wood Siding
Interior Spaces
- 1,976 Sq Ft Home
- Property has 1 Level
- Open Floorplan
- Vaulted Ceiling
- Mountain Views
- Basement
- Crawl Space
Kitchen
- Oven or Range
- Microwave
Bedrooms and Bathrooms
- 2 Bedrooms
- 2 Full Bathrooms
Laundry
- Dryer
- Washer
Outdoor Features
- Deck
- Covered patio or porch
Utilities
- Forced Air Heating System
- Natural Gas Connected
- Well
- Septic Tank
- Private Sewer
- High Speed Internet
- Cable TV Available
Community Details
- No Home Owners Association
Listing and Financial Details
- Assessor Parcel Number 13186911302310000
Ownership History
Purchase Details
Home Financials for this Owner
Home Financials are based on the most recent Mortgage that was taken out on this home.Purchase Details
Similar Homes in Florence, MT
Home Values in the Area
Average Home Value in this Area
Purchase History
| Date | Type | Sale Price | Title Company |
|---|---|---|---|
| Warranty Deed | -- | Fidelity National Title | |
| Warranty Deed | -- | Fidelity National Title | |
| Deed | -- | -- |
Mortgage History
| Date | Status | Loan Amount | Loan Type |
|---|---|---|---|
| Open | $225,000 | New Conventional | |
| Closed | $225,000 | New Conventional |
Property History
| Date | Event | Price | Change | Sq Ft Price |
|---|---|---|---|---|
| 12/11/2024 12/11/24 | Sold | -- | -- | -- |
| 11/06/2024 11/06/24 | For Sale | $425,000 | -- | $215 / Sq Ft |
Tax History Compared to Growth
Tax History
| Year | Tax Paid | Tax Assessment Tax Assessment Total Assessment is a certain percentage of the fair market value that is determined by local assessors to be the total taxable value of land and additions on the property. | Land | Improvement |
|---|---|---|---|---|
| 2024 | $2,241 | $355,123 | $0 | $0 |
| 2023 | $2,190 | $355,123 | $0 | $0 |
| 2022 | $1,967 | $247,200 | $0 | $0 |
| 2021 | $2,050 | $247,200 | $0 | $0 |
| 2020 | $1,870 | $222,900 | $0 | $0 |
| 2019 | $1,867 | $222,900 | $0 | $0 |
| 2018 | $1,525 | $206,800 | $0 | $0 |
| 2017 | $1,504 | $206,800 | $0 | $0 |
| 2016 | $1,278 | $181,400 | $0 | $0 |
| 2015 | $1,268 | $181,400 | $0 | $0 |
| 2014 | $1,434 | $114,774 | $0 | $0 |
Agents Affiliated with this Home
-
Cindy Zaluski

Seller's Agent in 2024
Cindy Zaluski
Engel & Völkers Western Frontier - Stevensville
(406) 360-2350
78 Total Sales
-
Jim Adair

Buyer's Agent in 2024
Jim Adair
EXIT Realty Missoula
(406) 880-4941
27 Total Sales
Map
Source: Montana Regional MLS
MLS Number: 30035929
APN: 13-1869-11-3-02-31-0000
- NHN Copper Ridge Rd
- Nhn Holloway Ln
- 5529 Old Us Highway 93
- 242 Westgate Way
- 376 Cowboy Ct
- Lot 1 U S 93
- 5389 High Meadow Dr
- 209 Palomino Dr
- 225 Palomino Dr
- 233 Palomino Dr
- 421 Tie Chute Ln
- Lot 54 Horseback Trail
- 5352 High Meadow Dr
- Nhn Horseback Trail Unit Lot 42
- 437 Tie Chute Ln
- 5213 Bronco Ct
- 357 Buckaroo Blvd
- 363 Buckaroo Blvd
- 357 (Lot 52) Buckaroo Blvd
- 351 Buckaroo Blvd
