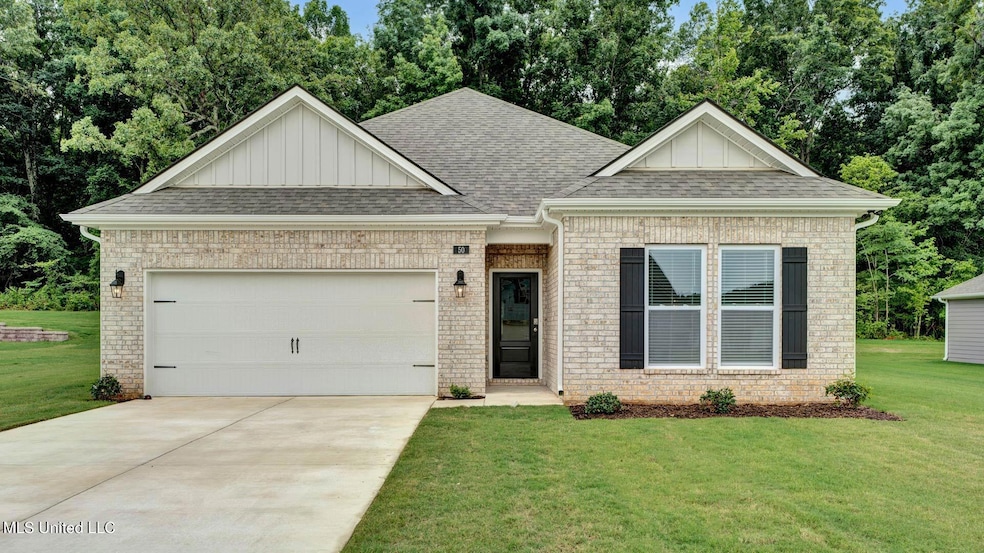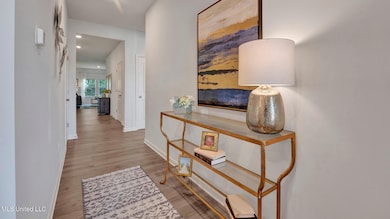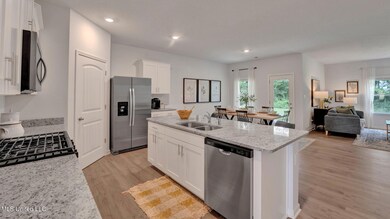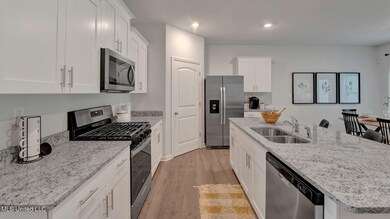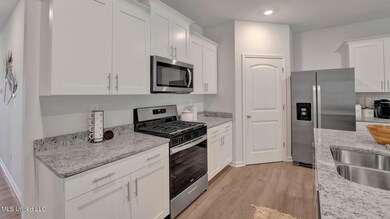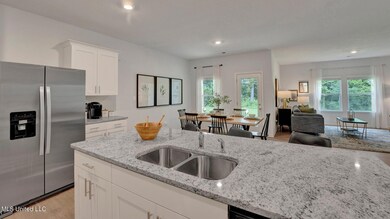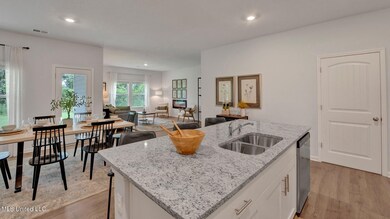
5389 Sipsey Way Olive Branch, MS 38654
Pleasant Hill NeighborhoodHighlights
- New Construction
- Open Floorplan
- Granite Countertops
- Pleasant Hill Elementary School Rated A-
- Traditional Architecture
- Eat-In Kitchen
About This Home
As of January 2025The Cameron Plan, is available now in Villages of Southbranch! The appealing one-story home includes many contemporary features, and an open-concept design and 9 ceilings enhance the wonderful feel of this home. The kitchen includes a large island perfect for bar-style eating or entertaining, a walk-in pantry, and plenty of cabinets and counter space. The dining room and living room both overlook the covered porch, which is a great area for relaxing and dining al fresco. The large Bedroom One, located at the back of the home for privacy, can comfortably fit a king size bed, and includes an en suite bathroom with double vanity, big walk-in closet, and separate linen closet. Three other bedrooms share a second bathroom. The two-car garage connects to the front hallway where the laundry room and an extra storage closet are also located. Pictures, photographs, colors, features, and sizes are for illustration purposes only and will vary from the homes as built.
All homes include blinds, a Smart Home package, a gas range, a microwave, a dishwasher, and a refrigerator! Community pool and more!
Seller offers up to $10,000 in concessions with a Special Below Market Rate.
Last Agent to Sell the Property
D R Horton Inc (Memphis) License #S58870 Listed on: 07/01/2024

Home Details
Home Type
- Single Family
Year Built
- Built in 2024 | New Construction
Lot Details
- 8,712 Sq Ft Lot
Parking
- 2 Car Garage
Home Design
- Traditional Architecture
- Brick Exterior Construction
- Slab Foundation
- Architectural Shingle Roof
- HardiePlank Type
Interior Spaces
- 1,819 Sq Ft Home
- 1-Story Property
- Open Floorplan
- Recessed Lighting
- Smart Home
Kitchen
- Eat-In Kitchen
- Gas Range
- Microwave
- Dishwasher
- Kitchen Island
- Granite Countertops
Bedrooms and Bathrooms
- 4 Bedrooms
- Split Bedroom Floorplan
- 2 Full Bathrooms
Schools
- Pleasant Hill Elementary School
- Desoto Central Middle School
- Desoto Central High School
Utilities
- Central Heating and Cooling System
- Water Heater
Community Details
- Property has a Home Owners Association
- Association fees include management
- Southbranch Subdivision
- The community has rules related to covenants, conditions, and restrictions
Listing and Financial Details
- Assessor Parcel Number Unassigned
Similar Homes in Olive Branch, MS
Home Values in the Area
Average Home Value in this Area
Property History
| Date | Event | Price | Change | Sq Ft Price |
|---|---|---|---|---|
| 01/30/2025 01/30/25 | Sold | -- | -- | -- |
| 11/18/2024 11/18/24 | Pending | -- | -- | -- |
| 07/02/2024 07/02/24 | Price Changed | $349,990 | -5.4% | $192 / Sq Ft |
| 07/01/2024 07/01/24 | For Sale | $369,990 | -- | $203 / Sq Ft |
Tax History Compared to Growth
Agents Affiliated with this Home
-
Kevin Jamison
K
Seller's Agent in 2025
Kevin Jamison
D R Horton Inc (Memphis)
(205) 538-8747
22 in this area
66 Total Sales
-
Sheneka Hamilton

Buyer's Agent in 2025
Sheneka Hamilton
Kaizen Realty
(901) 239-0826
22 in this area
79 Total Sales
Map
Source: MLS United
MLS Number: 4084294
- 8274 Gum Pond Dr
- 8285 Gum Pond Dr
- 8288 Gum Pond Dr
- 5294 Borden Creek Dr
- 8293 Gum Pond Dr
- 5311 Sipsey Way
- 5299 Borden Creek Dr
- 5353 Borden Creek Dr
- 8304 Gum Pond Dr
- 5316 Braham Dr
- 8320 Gum Pond Dr
- 5293 Borden Creek Dr
- 8321 Gum Pond Dr
- 8329 Gum Pond Dr
- 5285 Borden Creek Dr
- 5382 Bunyan Hill Dr
- 5368 Bunyan Hill Dr
- 5350 Bunyan Hill Dr
- 5304 Borden Creek Dr
- 5640 Drew Glazer Dr
