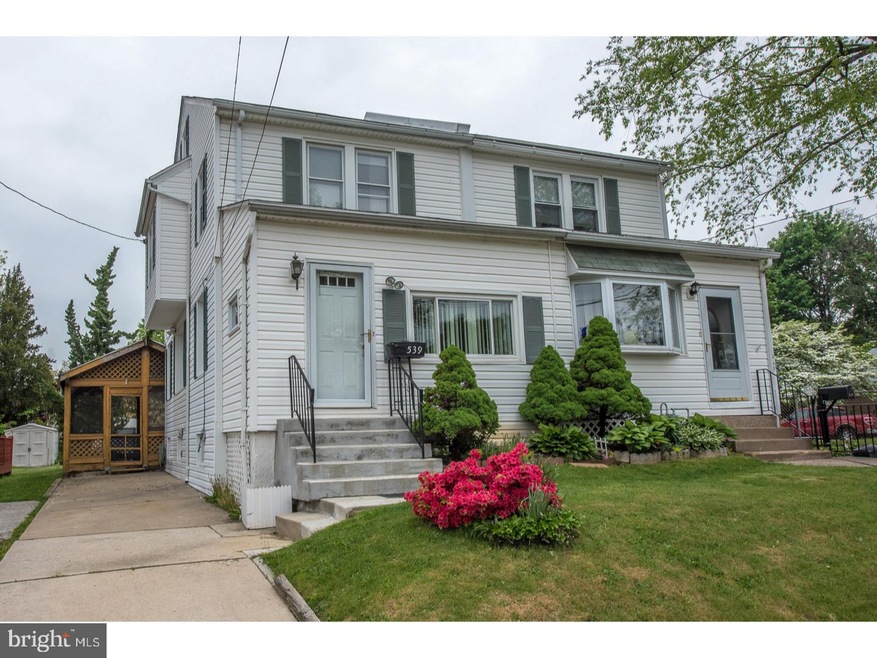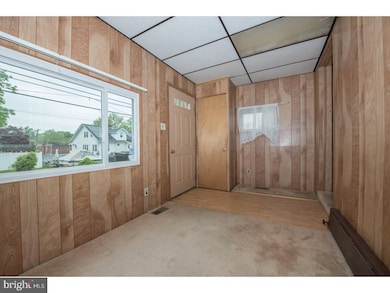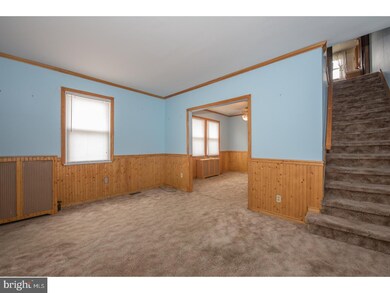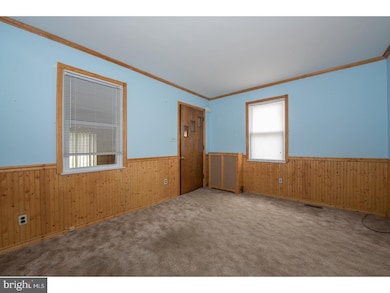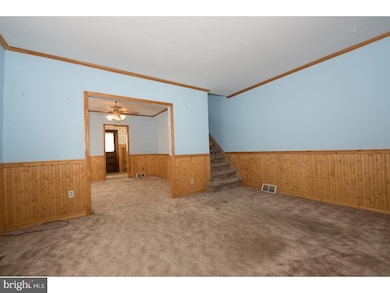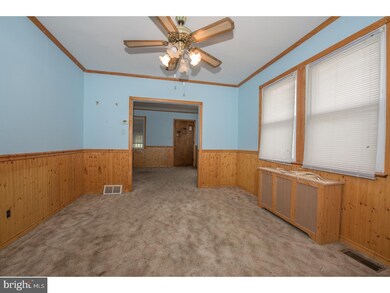
539 Dalmas Ave Folcroft, PA 19032
Estimated Value: $161,000 - $263,000
Highlights
- 0.11 Acre Lot
- Attic
- Patio
- Straight Thru Architecture
- No HOA
- Living Room
About This Home
As of June 2018Move-in ready and full of potential, this 3 bed/1.5 bath twin has everything you need and more. Welcoming you into the home, the front sunroom makes for a warm and inviting entryway. The main level is adorned with wainscoting and crown molding, which add tons of character to the living and dining rooms. Pass through the formal dining room and into the kitchen, which features a built-in pantry. You'll love the central A/C on the main level, with vinyl, double-pane windows that help maintain the temperature. Upstairs you'll find a full bathroom with a shower/tub combo and 3 sizable bedrooms each with ceiling fans, built-in shelving, and window A/C units. The walk-up attic provides tons of additional storage space. Let's not forget the full basement, which has a powder room, laundry facilities, and a wood shop complete with work benches. Access the backyard through the kitchen or the basement walk-out. On a level lot, this backyard includes a storage shed and a screened-in porch, where you can enjoy those summer evenings. What are you waiting for? This Folcroft twin is ready for you to move in!
Last Agent to Sell the Property
Keller Williams Realty Devon-Wayne License #RS311054 Listed on: 05/16/2018

Townhouse Details
Home Type
- Townhome
Year Built
- Built in 1945
Lot Details
- 4,835 Sq Ft Lot
- Lot Dimensions are 25x125
Home Design
- Semi-Detached or Twin Home
- Straight Thru Architecture
- Brick Foundation
- Pitched Roof
- Shingle Roof
- Vinyl Siding
Interior Spaces
- 1,048 Sq Ft Home
- Property has 2 Levels
- Living Room
- Dining Room
- Dishwasher
- Attic
Flooring
- Wall to Wall Carpet
- Vinyl
Bedrooms and Bathrooms
- 3 Bedrooms
- En-Suite Primary Bedroom
Basement
- Basement Fills Entire Space Under The House
- Exterior Basement Entry
- Laundry in Basement
Parking
- 3 Open Parking Spaces
- 3 Parking Spaces
- Driveway
Outdoor Features
- Patio
- Shed
Schools
- Delcroft Elementary School
- Academy Park High School
Utilities
- Central Air
- Cooling System Mounted In Outer Wall Opening
- Radiator
- Heating System Uses Gas
- Hot Water Heating System
- 100 Amp Service
- Natural Gas Water Heater
Community Details
- No Home Owners Association
- Folcroft Subdivision
Listing and Financial Details
- Tax Lot 002-000
- Assessor Parcel Number 20-00-00441-00
Ownership History
Purchase Details
Home Financials for this Owner
Home Financials are based on the most recent Mortgage that was taken out on this home.Purchase Details
Similar Homes in the area
Home Values in the Area
Average Home Value in this Area
Purchase History
| Date | Buyer | Sale Price | Title Company |
|---|---|---|---|
| Connell David M | $89,900 | None Available | |
| Reid Howard M | -- | -- |
Mortgage History
| Date | Status | Borrower | Loan Amount |
|---|---|---|---|
| Open | Connell David M | $87,203 |
Property History
| Date | Event | Price | Change | Sq Ft Price |
|---|---|---|---|---|
| 06/27/2018 06/27/18 | Sold | $89,900 | 0.0% | $86 / Sq Ft |
| 05/23/2018 05/23/18 | Pending | -- | -- | -- |
| 05/16/2018 05/16/18 | For Sale | $89,900 | -- | $86 / Sq Ft |
Tax History Compared to Growth
Tax History
| Year | Tax Paid | Tax Assessment Tax Assessment Total Assessment is a certain percentage of the fair market value that is determined by local assessors to be the total taxable value of land and additions on the property. | Land | Improvement |
|---|---|---|---|---|
| 2024 | $3,886 | $93,790 | $25,150 | $68,640 |
| 2023 | $3,778 | $93,790 | $25,150 | $68,640 |
| 2022 | $3,574 | $93,790 | $25,150 | $68,640 |
| 2021 | $5,075 | $93,790 | $25,150 | $68,640 |
| 2020 | $3,475 | $60,510 | $19,260 | $41,250 |
| 2019 | $3,397 | $60,510 | $19,260 | $41,250 |
| 2018 | $3,315 | $60,510 | $0 | $0 |
| 2017 | $3,157 | $60,510 | $0 | $0 |
| 2016 | $332 | $60,510 | $0 | $0 |
| 2015 | $339 | $60,510 | $0 | $0 |
| 2014 | $339 | $60,510 | $0 | $0 |
Agents Affiliated with this Home
-
Dave Batty

Seller's Agent in 2018
Dave Batty
Keller Williams Realty Devon-Wayne
(610) 955-5392
5 in this area
343 Total Sales
-
Wesley Gerstenkorn

Buyer's Agent in 2018
Wesley Gerstenkorn
Premier Property Sales & Rentals
(267) 226-4267
4 in this area
99 Total Sales
Map
Source: Bright MLS
MLS Number: 1001462504
APN: 20-00-00441-00
- 522 Charmont Ave
- 439 Charmont Ave
- 1811 Cricket Ln
- 1558 Virginia Ave
- 24 N Ridgeway Ave
- 1526 Bayard Ave
- 435 Willows Ave
- 502 E Glenolden Ave
- 33 1/2 Isabel Ave
- 813 Greenhill Rd
- 17 Isabel Ave
- 103 E Knowles Ave
- 131 Primos Ave
- 827 Grant Rd
- 317 S Ridgeway Ave
- 2020 Valley View Dr
- 130 Folcroft Ave
- 2013 Delmar Dr
- 36 N Chester Pike
- 119 Folcroft Ave
- 539 Dalmas Ave
- 541 Dalmas Ave
- 527 Dalmas Ave
- 529 Dalmas Ave
- 543 Dalmas Ave
- 531 Dalmas Ave
- 533 Dalmas Ave
- 538 Charmont Ave
- 540 Charmont Ave
- 535 Dalmas Ave
- 532 Charmont Ave
- 545 Ashland Ave
- 530 Charmont Ave
- 526 Charmont Ave
- 1713 Warwick Ave
- 1709 Warwick Ave
- 1717 Warwick Ave
- 528 Charmont Ave
- 601 Ashland Ave
- 1705 Warwick Ave
