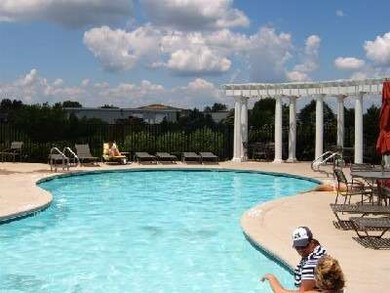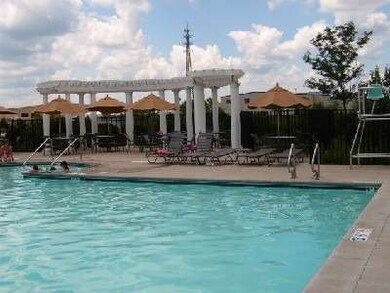
539 Litchfield Way Oswego, IL 60543
South Oswego NeighborhoodHighlights
- Landscaped Professionally
- Recreation Room
- Traditional Architecture
- Oswego High School Rated A-
- Vaulted Ceiling
- 5-minute walk to Oswegoland Park District South Point Center
About This Home
As of July 2016Beautiful 3800 sq.ft 6bd/3.1ba,loft&den in pool/clubhouse sub*2story fam rm w/fireplace*Gourmet kitchen w/hrdwd flrs, 42"cherry cab, corian, tile bcksplsh, stainless steel appls, island/brkfst bar,&plan desk*Mstr suite w/tray ceiling,sitting area &luxury ba*Finished bsmt-bdrm 5&6, full ba, rec &exercise rm*Dual stairs*dual zone heat&A/C*Brick patio,firepit,fenced*3car garage offers sink,cabinets& more*Home Warranty*
Home Details
Home Type
- Single Family
Est. Annual Taxes
- $12,005
Year Built
- 2007
Lot Details
- Fenced Yard
- Landscaped Professionally
- Corner Lot
HOA Fees
- $47 per month
Parking
- Attached Garage
- Garage Transmitter
- Garage Door Opener
- Driveway
- Parking Included in Price
- Garage Is Owned
Home Design
- Traditional Architecture
- Brick Exterior Construction
- Slab Foundation
- Asphalt Shingled Roof
Interior Spaces
- Vaulted Ceiling
- Gas Log Fireplace
- Sitting Room
- Den
- Recreation Room
- Loft
- Home Gym
- Wood Flooring
- Laundry on main level
Kitchen
- Breakfast Bar
- Walk-In Pantry
- Double Oven
- Microwave
- Dishwasher
- Stainless Steel Appliances
- Kitchen Island
- Disposal
Bedrooms and Bathrooms
- Primary Bathroom is a Full Bathroom
- Dual Sinks
- Soaking Tub
- Separate Shower
Finished Basement
- Basement Fills Entire Space Under The House
- Finished Basement Bathroom
Outdoor Features
- Brick Porch or Patio
Utilities
- Forced Air Zoned Heating and Cooling System
- Heating System Uses Gas
Listing and Financial Details
- Homeowner Tax Exemptions
Ownership History
Purchase Details
Purchase Details
Purchase Details
Purchase Details
Home Financials for this Owner
Home Financials are based on the most recent Mortgage that was taken out on this home.Purchase Details
Home Financials for this Owner
Home Financials are based on the most recent Mortgage that was taken out on this home.Purchase Details
Home Financials for this Owner
Home Financials are based on the most recent Mortgage that was taken out on this home.Similar Homes in the area
Home Values in the Area
Average Home Value in this Area
Purchase History
| Date | Type | Sale Price | Title Company |
|---|---|---|---|
| Deed | -- | None Listed On Document | |
| Quit Claim Deed | -- | Timothy P Mchugh Ltd | |
| Interfamily Deed Transfer | -- | Attorney | |
| Warranty Deed | $356,000 | Baird & Warner Title Service | |
| Warranty Deed | $355,500 | Fidelity National | |
| Warranty Deed | $355,000 | None Available |
Mortgage History
| Date | Status | Loan Amount | Loan Type |
|---|---|---|---|
| Previous Owner | $367,700 | VA | |
| Previous Owner | $337,725 | New Conventional | |
| Previous Owner | $277,000 | New Conventional | |
| Previous Owner | $25,000 | Credit Line Revolving | |
| Previous Owner | $284,000 | Purchase Money Mortgage |
Property History
| Date | Event | Price | Change | Sq Ft Price |
|---|---|---|---|---|
| 07/28/2016 07/28/16 | Sold | $356,000 | -3.8% | $95 / Sq Ft |
| 05/23/2016 05/23/16 | Pending | -- | -- | -- |
| 05/10/2016 05/10/16 | Price Changed | $369,900 | -1.3% | $98 / Sq Ft |
| 04/22/2016 04/22/16 | Price Changed | $374,900 | -1.3% | $100 / Sq Ft |
| 04/12/2016 04/12/16 | Price Changed | $379,900 | -1.1% | $101 / Sq Ft |
| 03/31/2016 03/31/16 | For Sale | $384,000 | +8.0% | $102 / Sq Ft |
| 08/18/2014 08/18/14 | Sold | $355,500 | -2.6% | $91 / Sq Ft |
| 06/30/2014 06/30/14 | Pending | -- | -- | -- |
| 06/10/2014 06/10/14 | For Sale | $364,900 | -- | $94 / Sq Ft |
Tax History Compared to Growth
Tax History
| Year | Tax Paid | Tax Assessment Tax Assessment Total Assessment is a certain percentage of the fair market value that is determined by local assessors to be the total taxable value of land and additions on the property. | Land | Improvement |
|---|---|---|---|---|
| 2024 | $12,005 | $160,178 | $39,776 | $120,402 |
| 2023 | $11,316 | $140,507 | $34,891 | $105,616 |
| 2022 | $11,316 | $131,315 | $32,608 | $98,707 |
| 2021 | $10,608 | $119,378 | $29,644 | $89,734 |
| 2020 | $9,878 | $110,535 | $27,448 | $83,087 |
| 2019 | $9,878 | $108,906 | $27,448 | $81,458 |
| 2018 | $10,751 | $112,193 | $28,276 | $83,917 |
| 2017 | $10,886 | $112,193 | $28,276 | $83,917 |
| 2016 | $10,437 | $106,344 | $26,802 | $79,542 |
| 2015 | $5,250 | $102,254 | $25,771 | $76,483 |
| 2014 | -- | $96,466 | $24,312 | $72,154 |
| 2013 | -- | $96,466 | $24,312 | $72,154 |
Agents Affiliated with this Home
-

Seller's Agent in 2016
Julie Kaczor
Baird Warner
(630) 718-3509
4 in this area
239 Total Sales
-

Buyer's Agent in 2016
Jennifer Conte
RE/MAX
(630) 408-6400
3 in this area
171 Total Sales
-

Seller's Agent in 2014
Dee Hoffner
Baird Warner
(630) 788-6469
8 Total Sales
Map
Source: Midwest Real Estate Data (MRED)
MLS Number: MRD08641221
APN: 03-16-404-008
- 854 Preston Ln
- 400 Bower Ln
- Essex Plan at Southbury
- Hudson Plan at Southbury
- Lyndale Plan at Southbury
- 420 Bower Ln
- 458 Bower Ln
- 825 Colchester Dr
- 403 Wilton Ct
- 794 Suffield Ct
- 846 Colchester Dr
- 692 Canton Ct
- 730 Alberta Ave
- 724 Alberta Ave
- 712 Alberta Ave
- 400 Shadow Ct
- 309 Dennis Ln
- 307 Dennis Ln
- 713 Alberta Ave
- 100 Piper Glen Ave






