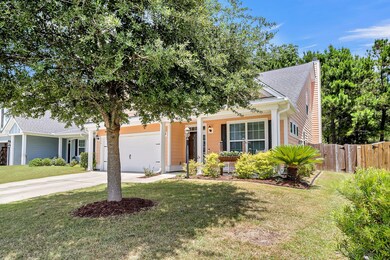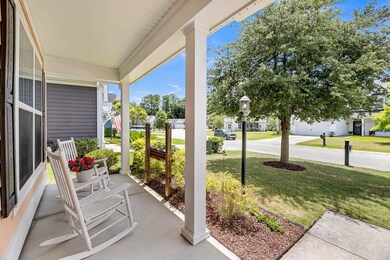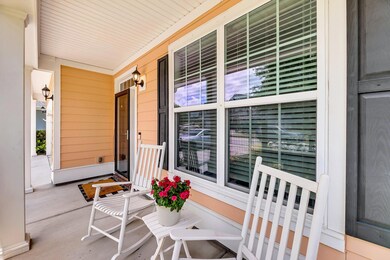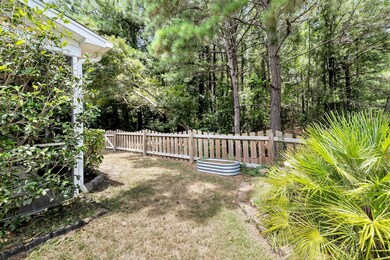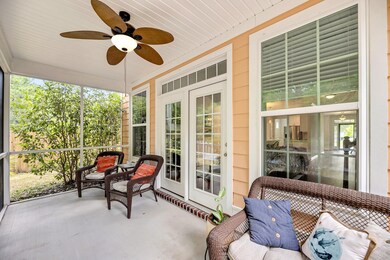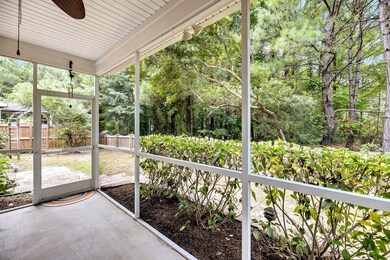
539 Nelliefield Trail Charleston, SC 29492
Wando NeighborhoodHighlights
- Home Energy Rating Service (HERS) Rated Property
- Wooded Lot
- Cathedral Ceiling
- Pond
- Traditional Architecture
- Wood Flooring
About This Home
As of August 2024This charming home, perfectly situated between the beaches and Downtown Charleston, offers the best of both worlds! With fresh interior paint, the living room features vaulted ceilings, oversized windows, French doors, engineered hardwood flooring, and a cozy fireplace. The open floor plan connects the living room seamlessly to the chic, completely remodeled kitchen, which boasts quartz countertops, a modern tile backsplash, custom cabinetry, and custom-fit stainless-steel appliances. The main floor includes the primary suite with a walk-in closet, a separate laundry room, and a half bath. Upstairs are three spacious bedrooms plus a large extra storage space that could easily be converted to an office or bonus room. The screened-in back porch overlooks a private pond, perfect for morning coffee amidst the sounds of nature. No flood insurance required. A trail through the woods behind the house adds to the serene setting. Golf-cart to Publix and school! The community boasts picnic table areas for birthday parties, a soccer field, and regular food truck events, enhancing community engagement. Opportunities like this do not arise often - don't miss it!
Last Agent to Sell the Property
Three Real Estate LLC License #93068 Listed on: 06/19/2024
Home Details
Home Type
- Single Family
Est. Annual Taxes
- $1,961
Year Built
- Built in 2015
Lot Details
- 7,841 Sq Ft Lot
- Elevated Lot
- Level Lot
- Wooded Lot
HOA Fees
- $81 Monthly HOA Fees
Parking
- 2 Car Garage
Home Design
- Traditional Architecture
- Slab Foundation
- Architectural Shingle Roof
- Cement Siding
Interior Spaces
- 2,640 Sq Ft Home
- 2-Story Property
- Smooth Ceilings
- Cathedral Ceiling
- Ceiling Fan
- Gas Log Fireplace
- ENERGY STAR Qualified Windows
- Entrance Foyer
- Family Room with Fireplace
- Formal Dining Room
- Wood Flooring
- Storm Doors
- Laundry Room
Kitchen
- Eat-In Kitchen
- Dishwasher
- ENERGY STAR Qualified Appliances
Bedrooms and Bathrooms
- 4 Bedrooms
- Walk-In Closet
- Garden Bath
Eco-Friendly Details
- Home Energy Rating Service (HERS) Rated Property
- Energy-Efficient HVAC
- ENERGY STAR/Reflective Roof
- Ventilation
Outdoor Features
- Pond
- Screened Patio
- Front Porch
Schools
- Philip Simmons Elementary And Middle School
- Philip Simmons High School
Utilities
- Central Air
- Heat Pump System
- Tankless Water Heater
Community Details
Overview
- Nelliefield Plantation Subdivision
Recreation
- Community Pool
- Park
- Trails
Ownership History
Purchase Details
Home Financials for this Owner
Home Financials are based on the most recent Mortgage that was taken out on this home.Purchase Details
Home Financials for this Owner
Home Financials are based on the most recent Mortgage that was taken out on this home.Purchase Details
Home Financials for this Owner
Home Financials are based on the most recent Mortgage that was taken out on this home.Purchase Details
Similar Homes in Charleston, SC
Home Values in the Area
Average Home Value in this Area
Purchase History
| Date | Type | Sale Price | Title Company |
|---|---|---|---|
| Deed | $645,000 | None Listed On Document | |
| Deed | $418,000 | None Available | |
| Special Warranty Deed | $296,654 | -- | |
| Deed | $460,000 | -- |
Mortgage History
| Date | Status | Loan Amount | Loan Type |
|---|---|---|---|
| Open | $595,000 | New Conventional | |
| Previous Owner | $397,100 | New Conventional | |
| Previous Owner | $358,451 | VA | |
| Previous Owner | $303,032 | VA |
Property History
| Date | Event | Price | Change | Sq Ft Price |
|---|---|---|---|---|
| 08/02/2024 08/02/24 | Sold | $645,000 | +1.6% | $244 / Sq Ft |
| 06/19/2024 06/19/24 | For Sale | $635,000 | +51.9% | $241 / Sq Ft |
| 03/13/2020 03/13/20 | Sold | $418,000 | 0.0% | $158 / Sq Ft |
| 02/12/2020 02/12/20 | Pending | -- | -- | -- |
| 12/11/2019 12/11/19 | For Sale | $418,000 | +42.4% | $158 / Sq Ft |
| 03/06/2015 03/06/15 | Sold | $293,590 | 0.0% | $111 / Sq Ft |
| 02/04/2015 02/04/15 | Pending | -- | -- | -- |
| 07/28/2014 07/28/14 | For Sale | $293,590 | -- | $111 / Sq Ft |
Tax History Compared to Growth
Tax History
| Year | Tax Paid | Tax Assessment Tax Assessment Total Assessment is a certain percentage of the fair market value that is determined by local assessors to be the total taxable value of land and additions on the property. | Land | Improvement |
|---|---|---|---|---|
| 2024 | $1,961 | $480,125 | $108,538 | $371,587 |
| 2023 | $1,961 | $19,205 | $4,342 | $14,863 |
| 2022 | $1,968 | $16,700 | $3,000 | $13,700 |
| 2021 | $6,842 | $13,700 | $2,894 | $10,814 |
| 2020 | $1,537 | $13,708 | $2,894 | $10,814 |
| 2019 | $1,526 | $13,708 | $2,894 | $10,814 |
| 2018 | $1,369 | $11,864 | $2,200 | $9,664 |
| 2017 | $1,219 | $11,864 | $2,200 | $9,664 |
| 2016 | $1,466 | $11,860 | $2,200 | $9,660 |
| 2015 | $63 | $12,960 | $2,200 | $10,760 |
| 2014 | $119 | $200 | $200 | $0 |
| 2013 | -- | $200 | $200 | $0 |
Agents Affiliated with this Home
-
Katie Wishneff
K
Seller's Agent in 2024
Katie Wishneff
Three Real Estate LLC
(843) 870-8784
3 in this area
76 Total Sales
-
Sarah Schlecht

Buyer's Agent in 2024
Sarah Schlecht
Coldwell Banker Realty
(843) 284-6179
1 in this area
70 Total Sales
-
David Friedman

Seller's Agent in 2020
David Friedman
Keller Williams Realty Charleston
(843) 999-0654
12 in this area
900 Total Sales
Map
Source: CHS Regional MLS
MLS Number: 24015650
APN: 269-01-05-168
- 493 Nelliefield Trail
- 120 Indigo Marsh Cir
- 125 Integrity Ln
- 1064 Harriman Ln
- 128 Falaise St
- 140 Falaise St
- 148 Falaise St
- 2048 Ten Point Dr
- 2056 Ten Point Dr
- 1021 Harriman Ln
- 1021 Harriman Ln
- 1021 Harriman Ln
- 1021 Harriman Ln
- 1021 Harriman Ln
- 1021 Harriman Ln
- 1021 Harriman Ln
- 1021 Harriman Ln
- 1021 Harriman Ln
- 1021 Harriman Ln
- 1021 Harriman Ln

