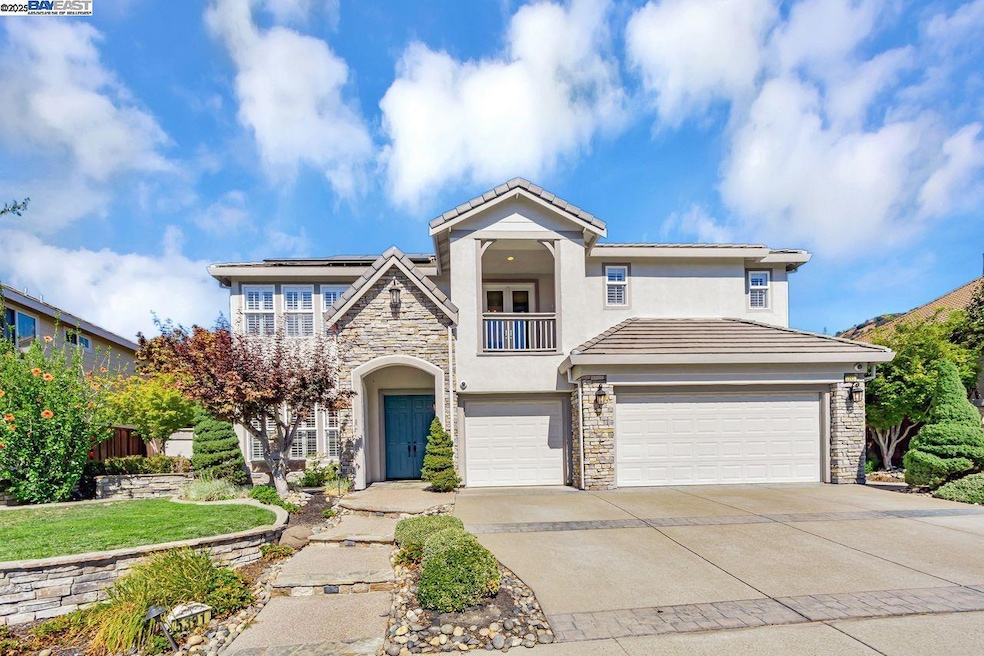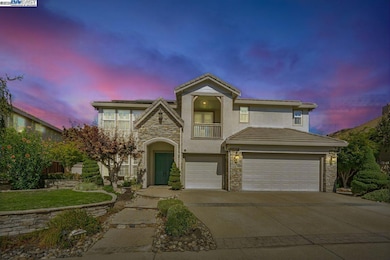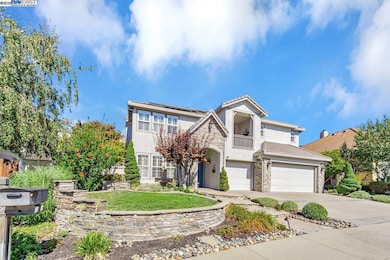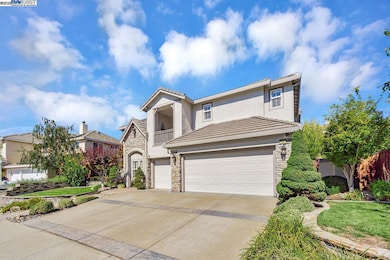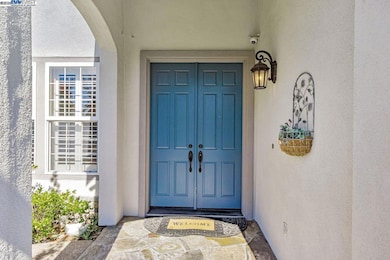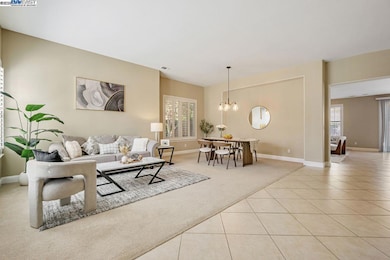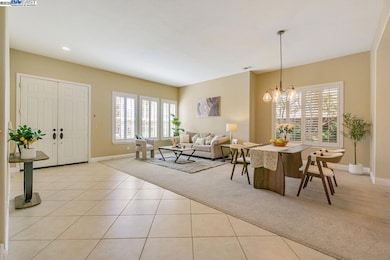5391 Fernbank Dr Concord, CA 94521
The Highlands NeighborhoodEstimated payment $10,090/month
Highlights
- Gunite Pool
- Solar Power System
- Contemporary Architecture
- Mt. Diablo Elementary School Rated A-
- Clubhouse
- Electric Vehicle Charging Station
About This Home
Beautifully upgraded home in the prestigious Crystyl Ranch community, built in 2000 by renowned builder Pulte. This spacious 5-bedroom, 3-bath residence offers a thoughtful two-story layout filled with natural light. The gourmet kitchen features granite countertops, abundant cabinetry, and generous prep space, perfect for everyday living and entertaining. The upstairs primary suite includes a spa-inspired bath with soaking tub, separate shower, dual vanities, and a walk-in closet. A large bonus room provides flexibility for a home theater, playroom, or office. The backyard is designed for relaxation with a sparkling pool, hot tub, and ample patio space. Additional highlights include a fully owned 43-panel solar system, EV charging outlet, and a 3-car garage. Conveniently located near parks, trails, shopping, and top-rated schools.
Home Details
Home Type
- Single Family
Est. Annual Taxes
- $18,527
Year Built
- Built in 2000
Lot Details
- 0.3 Acre Lot
- Lot Sloped Up
HOA Fees
- $123 Monthly HOA Fees
Parking
- 3 Car Detached Garage
- Garage Door Opener
Home Design
- Contemporary Architecture
- Tile Roof
Interior Spaces
- 2-Story Property
- Brick Fireplace
- Family Room with Fireplace
Kitchen
- Double Oven
- Gas Range
- Microwave
- Dishwasher
Flooring
- Carpet
- Tile
Bedrooms and Bathrooms
- 5 Bedrooms
- 3 Full Bathrooms
- Soaking Tub
Laundry
- Dryer
- Washer
- 220 Volts In Laundry
Eco-Friendly Details
- Solar Power System
- Solar owned by seller
- Solar Water Heater
Pool
- Gunite Pool
- Outdoor Pool
Utilities
- Zoned Heating and Cooling System
- 220 Volts in Kitchen
Community Details
Overview
- Association fees include common area maintenance, exterior maintenance, management fee, reserves
- Crystyl Ranch HOA, Phone Number (925) 283-4900
- Crystal Ranch Subdivision
- Electric Vehicle Charging Station
Amenities
- Clubhouse
Recreation
- Community Pool
Map
Home Values in the Area
Average Home Value in this Area
Tax History
| Year | Tax Paid | Tax Assessment Tax Assessment Total Assessment is a certain percentage of the fair market value that is determined by local assessors to be the total taxable value of land and additions on the property. | Land | Improvement |
|---|---|---|---|---|
| 2025 | $18,527 | $1,628,226 | $728,280 | $899,946 |
| 2024 | $13,077 | $1,596,300 | $714,000 | $882,300 |
| 2023 | $13,077 | $1,099,637 | $420,009 | $679,628 |
| 2022 | $12,850 | $1,078,076 | $411,774 | $666,302 |
| 2021 | $12,553 | $1,056,938 | $403,700 | $653,238 |
| 2019 | $21,704 | $1,025,590 | $391,727 | $633,863 |
| 2018 | $21,244 | $1,005,482 | $384,047 | $621,435 |
| 2017 | $20,845 | $985,767 | $376,517 | $609,250 |
| 2016 | $20,563 | $966,439 | $369,135 | $597,304 |
| 2015 | $20,486 | $951,923 | $363,591 | $588,332 |
| 2014 | $10,157 | $861,000 | $328,863 | $532,137 |
Property History
| Date | Event | Price | List to Sale | Price per Sq Ft | Prior Sale |
|---|---|---|---|---|---|
| 11/21/2025 11/21/25 | Price Changed | $1,595,000 | -3.9% | $413 / Sq Ft | |
| 11/08/2025 11/08/25 | Price Changed | $1,660,000 | -1.8% | $430 / Sq Ft | |
| 10/13/2025 10/13/25 | Price Changed | $1,690,000 | -1.2% | $438 / Sq Ft | |
| 08/15/2025 08/15/25 | For Sale | $1,710,000 | +9.3% | $443 / Sq Ft | |
| 02/04/2025 02/04/25 | Off Market | $1,565,000 | -- | -- | |
| 06/26/2023 06/26/23 | Sold | $1,565,000 | -1.9% | $405 / Sq Ft | View Prior Sale |
| 06/14/2023 06/14/23 | Pending | -- | -- | -- | |
| 06/02/2023 06/02/23 | Price Changed | $1,595,000 | -5.9% | $413 / Sq Ft | |
| 04/21/2023 04/21/23 | For Sale | $1,695,000 | -- | $439 / Sq Ft |
Purchase History
| Date | Type | Sale Price | Title Company |
|---|---|---|---|
| Grant Deed | $1,565,000 | Chicago Title | |
| Grant Deed | $727,000 | First American Title Guarant | |
| Grant Deed | $702,000 | First American Title Guarant |
Mortgage History
| Date | Status | Loan Amount | Loan Type |
|---|---|---|---|
| Previous Owner | $581,500 | Purchase Money Mortgage | |
| Previous Owner | $561,465 | Purchase Money Mortgage |
Source: Bay East Association of REALTORS®
MLS Number: 41108275
APN: 121-360-024-8
- 868 Deer Spring Cir
- 5350 Fernbank Dr Unit 1
- 1012 Barkwood Ct
- 1116 Vista Point Ln
- 960 Maplegate Ct
- 5410 Lynbrook Place
- 1134 Discovery Way
- 5340 Paso Del Rio Way
- 1152 Via Doble
- 1169 Discovery Way
- 1181 Blue Lake Way
- 5485 Florida Dr
- 1288 Kentucky Dr
- 1170 Ridgemont Place
- 1302 New Hampshire Dr
- 1341 Maryland Dr
- 5540 Michigan Blvd
- 5549 Pennsylvania Blvd
- 5470 Roundtree Dr Unit F
- 1370 Washington Blvd
- 829 Deer Spring Cir
- 5474 Roundtree Place Unit ID1305048P
- 4695 S Larwin Ave
- 1447 Balhan Dr
- 1505 Kirker Pass Rd Unit 240
- 5255 Clayton Rd
- 367 Mt Washington Way
- 1835 Camino Estrada
- 5425 Concord Blvd
- 5425 Concord Blvd Unit F4
- 6401 Center St
- 1455 Latour Ln Unit 20
- 1490 Bel Air Dr
- 1105 Peacock Creek Dr
- 1167 Saint Matthew Place
- 15 Malibu Ct
- 4265 Clayton Rd
- 4220 Clayton Rd
- 2851 Spring Creek Ln
- 1120 Sunrise Hill Unit ID1305282P
