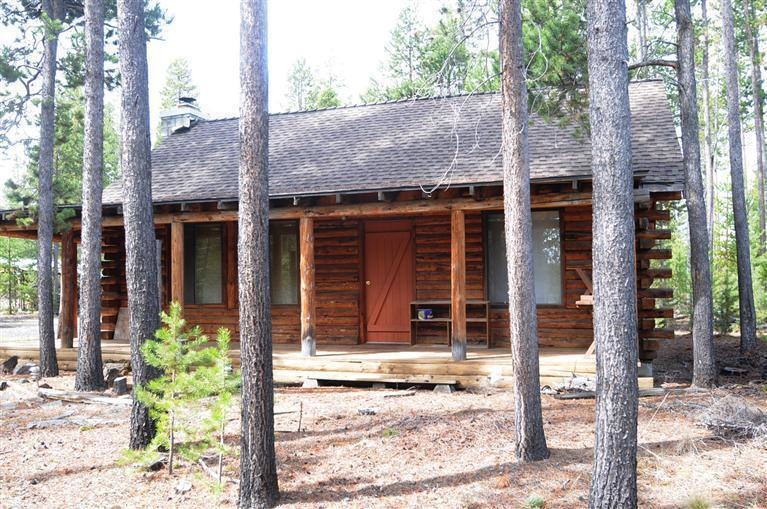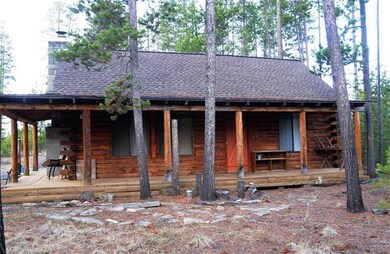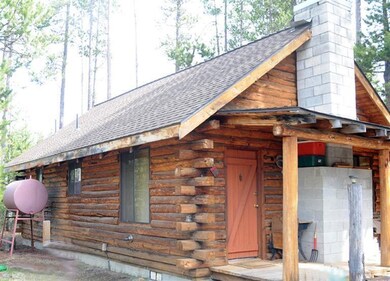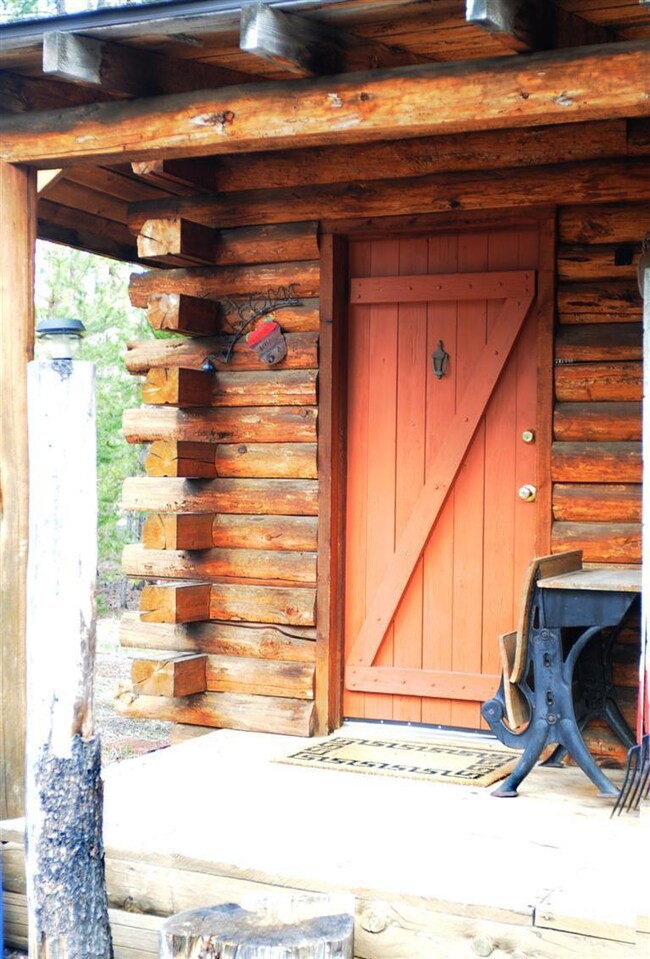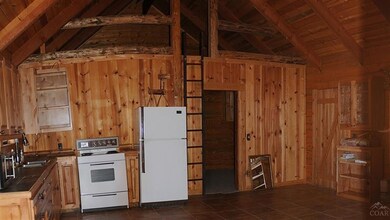
53925 Yoho Dr La Pine, OR 97739
Estimated Value: $274,000 - $438,000
Highlights
- Deck
- Main Floor Primary Bedroom
- No HOA
- Territorial View
- Loft
- Log Cabin
About This Home
As of July 2013This rustic log cabin is a perfect vacation amd weekend getaway situated in the center of the the best recreation Central Oregon has to offer. The 900 sq ft also includes a large loft and has oil heat and a woodstove. The lot borders US Forest Service on the west offering access to the Big Deschutes River within less than a half mile hike. Adjoining lot to the south also available with well and septic for an additional $39,900
Last Agent to Sell the Property
Allan Jones
Central Oregon Realty License #890500185 Listed on: 04/08/2013
Last Buyer's Agent
Rick Upham
Century 21 Lifestyles Realty License #200012061
Home Details
Home Type
- Single Family
Est. Annual Taxes
- $1,167
Year Built
- Built in 1980
Lot Details
- 1 Acre Lot
- Fenced
- Property is zoned RR10, RR10
Home Design
- Log Cabin
- Block Foundation
- Composition Roof
- Log Siding
Interior Spaces
- 900 Sq Ft Home
- 1-Story Property
- Ceiling Fan
- Self Contained Fireplace Unit Or Insert
- Living Room with Fireplace
- Loft
- Territorial Views
Kitchen
- Oven
- Range
Flooring
- Carpet
- Tile
- Vinyl
Bedrooms and Bathrooms
- 1 Primary Bedroom on Main
- 1 Full Bathroom
Parking
- Garage
- Workshop in Garage
Outdoor Features
- Deck
- Patio
Schools
- Lapine Elementary School
- Lapine Middle School
- Lapine Sr High School
Utilities
- Heating System Uses Oil
- Heating System Uses Wood
- Baseboard Heating
- Well
- Septic Tank
Community Details
- No Home Owners Association
- Property is near a preserve or public land
Listing and Financial Details
- Legal Lot and Block 25 / 110
- Assessor Parcel Number 139432
Ownership History
Purchase Details
Purchase Details
Home Financials for this Owner
Home Financials are based on the most recent Mortgage that was taken out on this home.Similar Homes in La Pine, OR
Home Values in the Area
Average Home Value in this Area
Purchase History
| Date | Buyer | Sale Price | Title Company |
|---|---|---|---|
| Credit Trust | -- | None Listed On Document | |
| Ellis Timothy R | $135,000 | Amerititle |
Property History
| Date | Event | Price | Change | Sq Ft Price |
|---|---|---|---|---|
| 07/23/2013 07/23/13 | Sold | $135,000 | +12.6% | $150 / Sq Ft |
| 07/05/2013 07/05/13 | Pending | -- | -- | -- |
| 04/03/2013 04/03/13 | For Sale | $119,900 | -- | $133 / Sq Ft |
Tax History Compared to Growth
Tax History
| Year | Tax Paid | Tax Assessment Tax Assessment Total Assessment is a certain percentage of the fair market value that is determined by local assessors to be the total taxable value of land and additions on the property. | Land | Improvement |
|---|---|---|---|---|
| 2024 | $1,945 | $107,100 | -- | -- |
| 2023 | $1,901 | $103,990 | $0 | $0 |
| 2022 | $1,700 | $98,030 | $0 | $0 |
| 2021 | $1,711 | $95,180 | $0 | $0 |
| 2020 | $1,626 | $95,180 | $0 | $0 |
| 2019 | $1,582 | $92,410 | $0 | $0 |
| 2018 | $1,538 | $89,720 | $0 | $0 |
| 2017 | $1,498 | $87,110 | $0 | $0 |
| 2016 | $1,432 | $84,580 | $0 | $0 |
| 2015 | $1,393 | $82,120 | $0 | $0 |
| 2014 | $1,322 | $79,730 | $0 | $0 |
Agents Affiliated with this Home
-
A
Seller's Agent in 2013
Allan Jones
Central Oregon Realty
-
R
Buyer's Agent in 2013
Rick Upham
Century 21 Lifestyles Realty
Map
Source: Oregon Datashare
MLS Number: 201302729
APN: 139432
- 53960 1st St
- 15715 Sparks Dr
- 15925 Lava Dr
- 15924 Sparks Dr
- 15929 Sparks Dr
- 53988 4th St
- 16323 Lava Dr
- 15970 Camino de Oro
- 16018 Park Dr
- 15615 Cornell Dr
- 16060 Twin Dr
- 16042 Sparks Dr
- 16047 Amber Ln
- 16087 Lava Dr
- 16078 Amber Ln
- 16007 Parkway Dr
- 15777 Sheila Way
- 16140 Sparks Dr
- 53830 6th St
- 16060 Elkhorn Ln
- 53925 Yoho Dr
- 53915 Yoho Dr
- 53935 1st St
- 53903 Yoho Dr
- 53955 1st St
- 15635 Lava Dr
- 15630 Lava Dr
- 15632 Twin Dr
- 0 1st St
- 3975 1st St
- 0 Park Dr Unit 34186
- 0 Park Dr Unit 33377
- 0 Park Dr Unit 2500630
- 0 Park Dr Unit 29753
- 0 Park Dr Unit 2409207
- 0 Park Dr Unit 2407250
- 0 Park Dr Unit 2208586
- 0 Park Dr Unit 2104652
- 0 Park Dr Unit 2811103
- 0 Park Dr Unit 201510115
