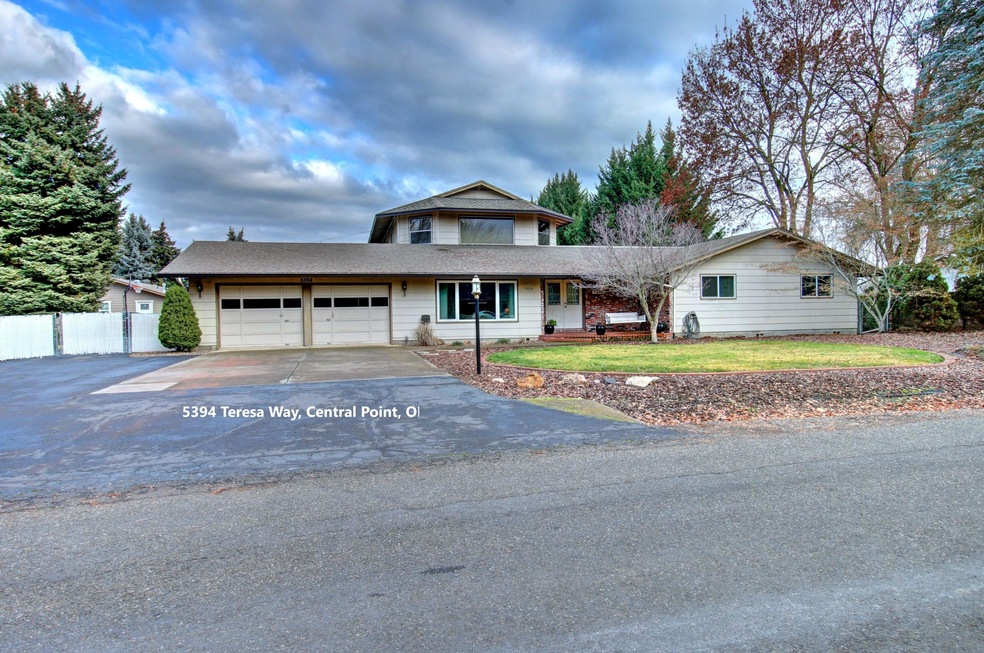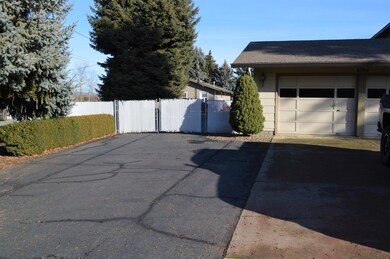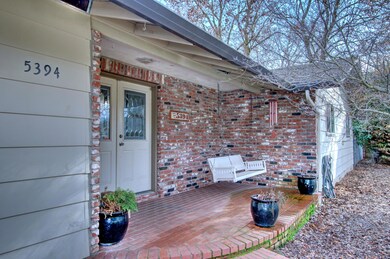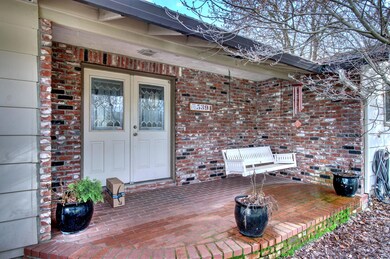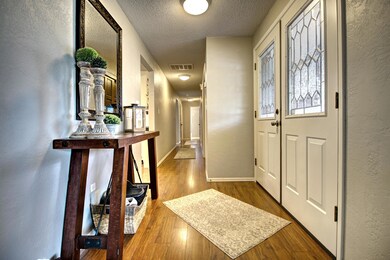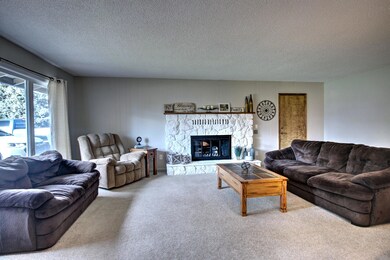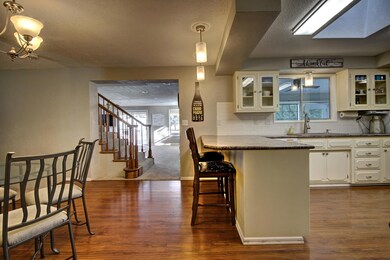
5394 Teresa Way Central Point, OR 97502
Highlights
- Accessory Dwelling Unit (ADU)
- Mountain View
- 2-Story Property
- RV Access or Parking
- Deck
- Main Floor Primary Bedroom
About This Home
As of March 2021Dreaming of Tranquility of Country Living w/the Luxuries of the City? This hard to find property is on city water, sewer, AND has 2 wells for all your watering needs! There is a 3000+ sf 4 bedrm/3 bathrm home AND a gorgeous guest house w/ 2 bedrooms! The main home features; spacious kitchen, pantry/laundry rm, sunrm, living rm, family rm w/ fireplace, & a huge upstairs bonus rm. Master bedrm suite & 2 bedrms on the main level. Upstairs is a HUGE bonus rm, full bath, & additional rm- currently used as 4th bedrm. Off the upstairs bonus rm is a large covered deck- perfect for enjoying Hot Summer nights! This home offers plenty of room for a home office, homeschool, & multi-family living. Across the property is the well- appointed guest home. Step outside to the backyard & fall in love with the space- room for ALL your toys, RV parking w/ hookups, tons of paved parking, garden area, fruit trees, huge lawn area w/inground sprinklers, patio for Summer BBQ's, No homes behind – MUST SEE!
Last Agent to Sell the Property
RE/MAX Platinum License #201206163 Listed on: 01/25/2021

Last Buyer's Agent
Craig Blazinski
John L. Scott Ashland License #200107199
Home Details
Home Type
- Single Family
Est. Annual Taxes
- $7,151
Year Built
- Built in 1973
Lot Details
- 1.07 Acre Lot
- Fenced
- Landscaped
- Level Lot
- Front and Back Yard Sprinklers
- Garden
- Property is zoned R-L, R-L
Parking
- 2 Car Garage
- Garage Door Opener
- Driveway
- RV Access or Parking
Property Views
- Mountain
- Territorial
Home Design
- 2-Story Property
- Frame Construction
- Composition Roof
- Metal Roof
- Concrete Perimeter Foundation
Interior Spaces
- 3,937 Sq Ft Home
- Built-In Features
- Ceiling Fan
- Electric Fireplace
- Double Pane Windows
- Vinyl Clad Windows
- Aluminum Window Frames
- Family Room with Fireplace
- Living Room
- Bonus Room
- Sun or Florida Room
- Laundry Room
Kitchen
- Eat-In Kitchen
- Breakfast Bar
- <<doubleOvenToken>>
- Range<<rangeHoodToken>>
- <<microwave>>
- Dishwasher
- Disposal
Flooring
- Carpet
- Laminate
- Tile
- Vinyl
Bedrooms and Bathrooms
- 4 Bedrooms
- Primary Bedroom on Main
- 3 Full Bathrooms
Home Security
- Carbon Monoxide Detectors
- Fire and Smoke Detector
Outdoor Features
- Deck
- Patio
- Outdoor Storage
- Storage Shed
Additional Homes
- Accessory Dwelling Unit (ADU)
- 900 SF Accessory Dwelling Unit
Schools
- Jewett Elementary School
- Scenic Middle School
- Crater High School
Utilities
- Central Air
- Heating System Uses Natural Gas
- Heat Pump System
- Water Heater
Community Details
- No Home Owners Association
- Boes Subdivision
Listing and Financial Details
- Exclusions: Refrigerators, hot tub, bskt ball hoop, flower pots, cyclone fence animal pen, patio furniture, Washers/dryers, Tv's
- Tax Lot 213
- Assessor Parcel Number 1-0191945
Ownership History
Purchase Details
Home Financials for this Owner
Home Financials are based on the most recent Mortgage that was taken out on this home.Purchase Details
Home Financials for this Owner
Home Financials are based on the most recent Mortgage that was taken out on this home.Purchase Details
Home Financials for this Owner
Home Financials are based on the most recent Mortgage that was taken out on this home.Purchase Details
Similar Homes in Central Point, OR
Home Values in the Area
Average Home Value in this Area
Purchase History
| Date | Type | Sale Price | Title Company |
|---|---|---|---|
| Warranty Deed | $667,000 | Ticor Title | |
| Warranty Deed | $520,000 | Ticor Title | |
| Warranty Deed | $386,000 | None Available | |
| Warranty Deed | $240,000 | -- |
Mortgage History
| Date | Status | Loan Amount | Loan Type |
|---|---|---|---|
| Previous Owner | $230,000 | New Conventional | |
| Previous Owner | $310,000 | New Conventional | |
| Previous Owner | $346,000 | Unknown |
Property History
| Date | Event | Price | Change | Sq Ft Price |
|---|---|---|---|---|
| 03/26/2021 03/26/21 | Sold | $667,000 | -4.0% | $169 / Sq Ft |
| 02/10/2021 02/10/21 | Pending | -- | -- | -- |
| 01/25/2021 01/25/21 | For Sale | $695,000 | +33.7% | $177 / Sq Ft |
| 06/14/2018 06/14/18 | Sold | $520,000 | -1.9% | $171 / Sq Ft |
| 04/23/2018 04/23/18 | Pending | -- | -- | -- |
| 04/13/2018 04/13/18 | For Sale | $529,900 | -- | $174 / Sq Ft |
Tax History Compared to Growth
Tax History
| Year | Tax Paid | Tax Assessment Tax Assessment Total Assessment is a certain percentage of the fair market value that is determined by local assessors to be the total taxable value of land and additions on the property. | Land | Improvement |
|---|---|---|---|---|
| 2025 | $7,883 | $474,130 | $167,300 | $306,830 |
| 2024 | $7,883 | $460,330 | $162,430 | $297,900 |
| 2023 | $7,629 | $446,930 | $157,700 | $289,230 |
| 2022 | $7,451 | $446,930 | $157,700 | $289,230 |
| 2021 | $7,238 | $433,920 | $153,110 | $280,810 |
| 2020 | $7,151 | $421,290 | $148,640 | $272,650 |
| 2019 | $6,854 | $397,110 | $140,110 | $257,000 |
| 2018 | $6,645 | $385,550 | $136,030 | $249,520 |
| 2017 | $6,478 | $385,550 | $136,030 | $249,520 |
| 2016 | $6,289 | $363,430 | $128,210 | $235,220 |
| 2015 | $6,025 | $363,430 | $128,210 | $235,220 |
| 2014 | $5,872 | $342,580 | $120,850 | $221,730 |
Agents Affiliated with this Home
-
Sheri Sonnen

Seller's Agent in 2021
Sheri Sonnen
RE/MAX
(541) 727-2641
47 Total Sales
-
C
Buyer's Agent in 2021
Craig Blazinski
John L. Scott Ashland
-
G
Seller's Agent in 2018
Greg Messick
Realty Net, LLC
Map
Source: Oregon Datashare
MLS Number: 220115501
APN: 10191945
- 1250 Vista Dr
- 1860 Cottonwood Dr
- 1210 Comet Way
- 0 Peninger Rd
- 1110 Crown Ave
- 1075 N 5th St
- 4626 N Pacific Hwy
- 104 Windsor Way
- 1641 Gibbon Rd
- 349 Cascade Dr
- 358 Cascade Dr
- 1741 River Run St
- 445 N 9th St
- 434 Bridge Creek Dr
- 5117 Gebhard Rd
- 55 Crater Ln
- 698 Wilson Rd
- 1128 Boulder Ridge St
- 0 Boulder Ridge St
- 431 N 5th St
