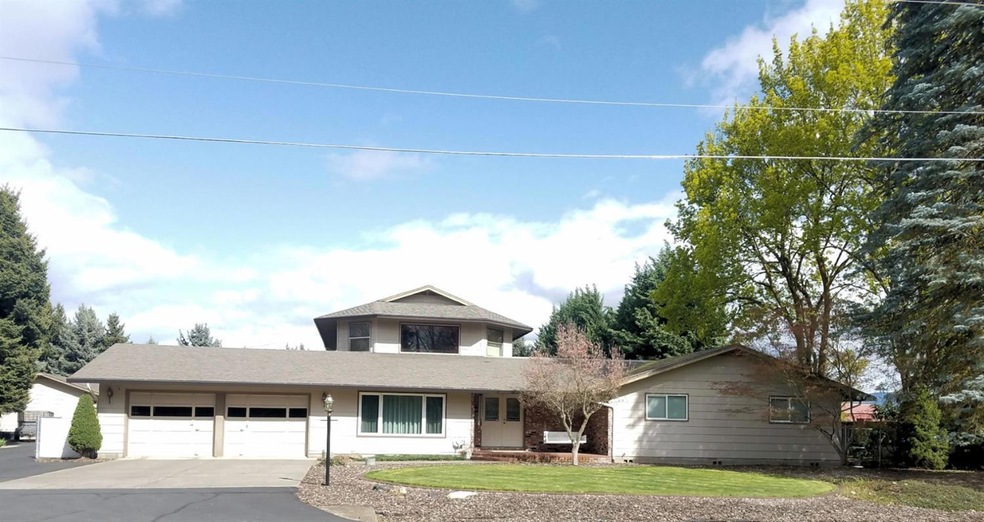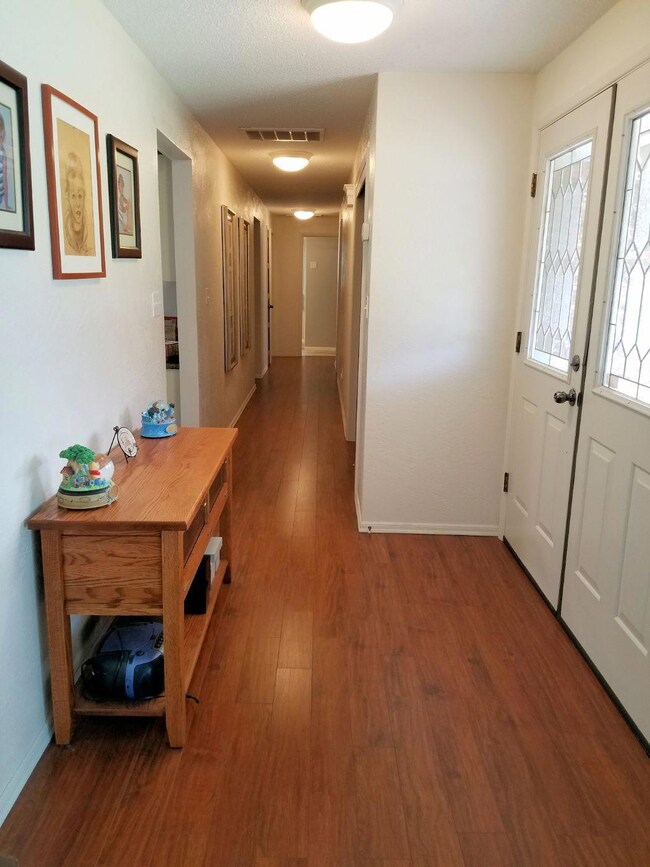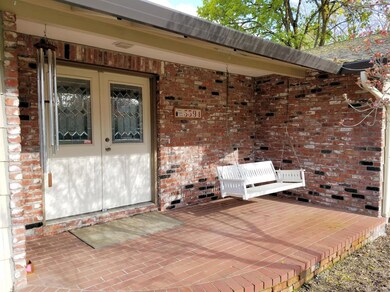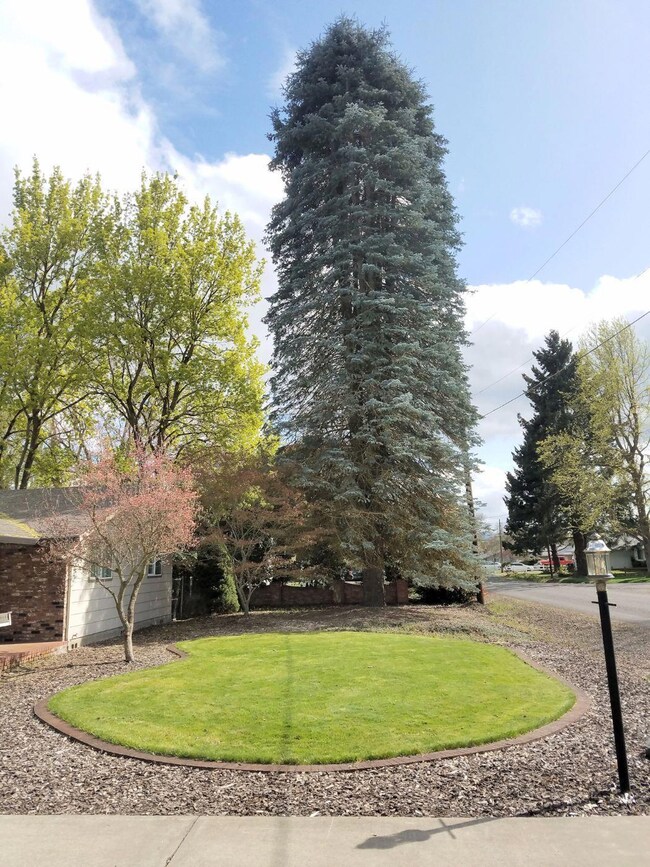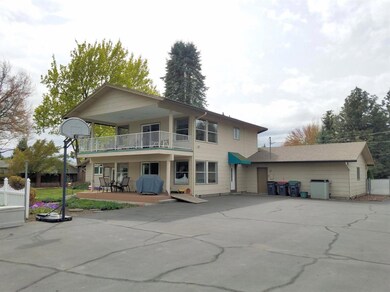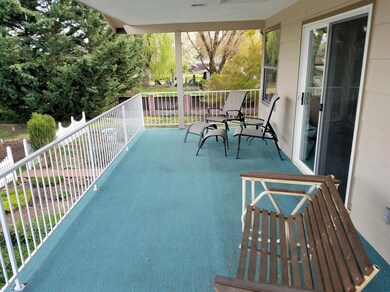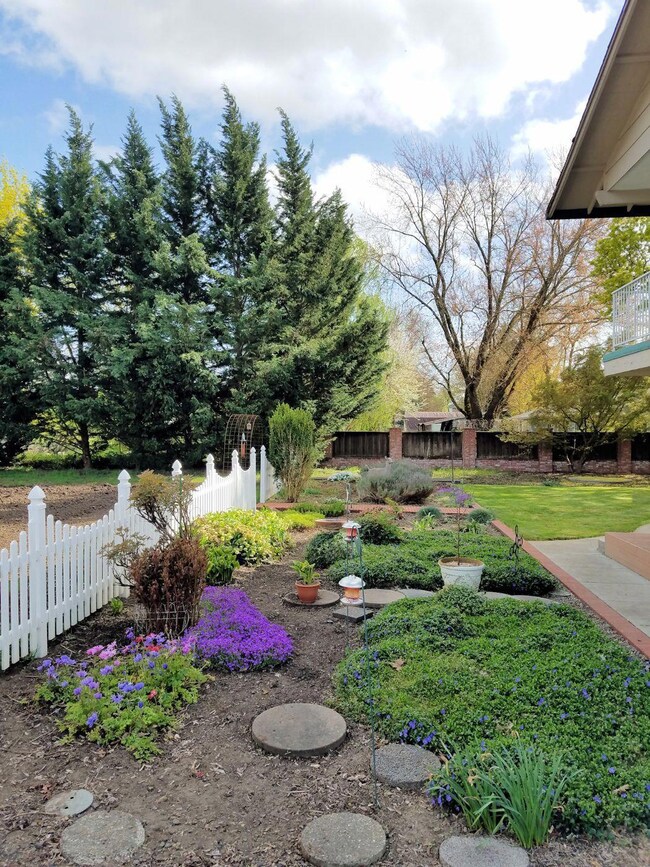
5394 Teresa Way Central Point, OR 97502
Highlights
- RV Access or Parking
- Contemporary Architecture
- Main Floor Primary Bedroom
- Deck
- Territorial View
- <<doubleOvenToken>>
About This Home
As of March 2021Beautifully remodeled, well-built home on 1 acre. This 4 bedroom home could easily be a 2 family set-up. First floor living & family rooms are very spacious. There is a large pantry/laundry room & wide hallways. A beautiful sun room faces the rising sun. Upstairs is a very large great room with a bedroom & bathroom. Attached 2 car garage and finished 24x40 shop. Paved parking includes an RV space with full hookups. Outside is a huge backyard, flower beds, garden area, fruit tree selection. Recent remodel included updated windows, kitchen, bathrooms, pantry/laundry room and new carpet in bedrooms.
Last Agent to Sell the Property
Greg Messick
Realty Net, LLC License #200202047 Listed on: 04/13/2018
Home Details
Home Type
- Single Family
Est. Annual Taxes
- $6,478
Year Built
- Built in 1973
Lot Details
- 1.07 Acre Lot
- Fenced
- Level Lot
- Garden
Parking
- 4 Car Attached Garage
- Driveway
- RV Access or Parking
Home Design
- Contemporary Architecture
- Brick Exterior Construction
- Frame Construction
- Composition Roof
- Metal Roof
- Concrete Perimeter Foundation
Interior Spaces
- 3,037 Sq Ft Home
- 2-Story Property
- Ceiling Fan
- Double Pane Windows
- Territorial Views
- Fire and Smoke Detector
Kitchen
- <<doubleOvenToken>>
- <<microwave>>
- Dishwasher
- Disposal
Flooring
- Carpet
- Laminate
- Vinyl
Bedrooms and Bathrooms
- 4 Bedrooms
- Primary Bedroom on Main
- 3 Full Bathrooms
Outdoor Features
- Deck
- Patio
- Separate Outdoor Workshop
Schools
- Scenic Middle School
Utilities
- Cooling Available
- Heat Pump System
Listing and Financial Details
- Assessor Parcel Number 10191945
Ownership History
Purchase Details
Home Financials for this Owner
Home Financials are based on the most recent Mortgage that was taken out on this home.Purchase Details
Home Financials for this Owner
Home Financials are based on the most recent Mortgage that was taken out on this home.Purchase Details
Home Financials for this Owner
Home Financials are based on the most recent Mortgage that was taken out on this home.Purchase Details
Similar Homes in the area
Home Values in the Area
Average Home Value in this Area
Purchase History
| Date | Type | Sale Price | Title Company |
|---|---|---|---|
| Warranty Deed | $667,000 | Ticor Title | |
| Warranty Deed | $520,000 | Ticor Title | |
| Warranty Deed | $386,000 | None Available | |
| Warranty Deed | $240,000 | -- |
Mortgage History
| Date | Status | Loan Amount | Loan Type |
|---|---|---|---|
| Previous Owner | $230,000 | New Conventional | |
| Previous Owner | $310,000 | New Conventional | |
| Previous Owner | $346,000 | Unknown |
Property History
| Date | Event | Price | Change | Sq Ft Price |
|---|---|---|---|---|
| 03/26/2021 03/26/21 | Sold | $667,000 | -4.0% | $169 / Sq Ft |
| 02/10/2021 02/10/21 | Pending | -- | -- | -- |
| 01/25/2021 01/25/21 | For Sale | $695,000 | +33.7% | $177 / Sq Ft |
| 06/14/2018 06/14/18 | Sold | $520,000 | -1.9% | $171 / Sq Ft |
| 04/23/2018 04/23/18 | Pending | -- | -- | -- |
| 04/13/2018 04/13/18 | For Sale | $529,900 | -- | $174 / Sq Ft |
Tax History Compared to Growth
Tax History
| Year | Tax Paid | Tax Assessment Tax Assessment Total Assessment is a certain percentage of the fair market value that is determined by local assessors to be the total taxable value of land and additions on the property. | Land | Improvement |
|---|---|---|---|---|
| 2025 | $7,883 | $474,130 | $167,300 | $306,830 |
| 2024 | $7,883 | $460,330 | $162,430 | $297,900 |
| 2023 | $7,629 | $446,930 | $157,700 | $289,230 |
| 2022 | $7,451 | $446,930 | $157,700 | $289,230 |
| 2021 | $7,238 | $433,920 | $153,110 | $280,810 |
| 2020 | $7,151 | $421,290 | $148,640 | $272,650 |
| 2019 | $6,854 | $397,110 | $140,110 | $257,000 |
| 2018 | $6,645 | $385,550 | $136,030 | $249,520 |
| 2017 | $6,478 | $385,550 | $136,030 | $249,520 |
| 2016 | $6,289 | $363,430 | $128,210 | $235,220 |
| 2015 | $6,025 | $363,430 | $128,210 | $235,220 |
| 2014 | $5,872 | $342,580 | $120,850 | $221,730 |
Agents Affiliated with this Home
-
Sheri Sonnen

Seller's Agent in 2021
Sheri Sonnen
RE/MAX
(541) 727-2641
47 Total Sales
-
C
Buyer's Agent in 2021
Craig Blazinski
John L. Scott Ashland
-
G
Seller's Agent in 2018
Greg Messick
Realty Net, LLC
Map
Source: Oregon Datashare
MLS Number: 102988166
APN: 10191945
- 1250 Vista Dr
- 1860 Cottonwood Dr
- 1210 Comet Way
- 0 Peninger Rd
- 1110 Crown Ave
- 1075 N 5th St
- 4626 N Pacific Hwy
- 104 Windsor Way
- 1641 Gibbon Rd
- 349 Cascade Dr
- 358 Cascade Dr
- 1741 River Run St
- 445 N 9th St
- 434 Bridge Creek Dr
- 5117 Gebhard Rd
- 55 Crater Ln
- 698 Wilson Rd
- 1128 Boulder Ridge St
- 0 Boulder Ridge St
- 431 N 5th St
