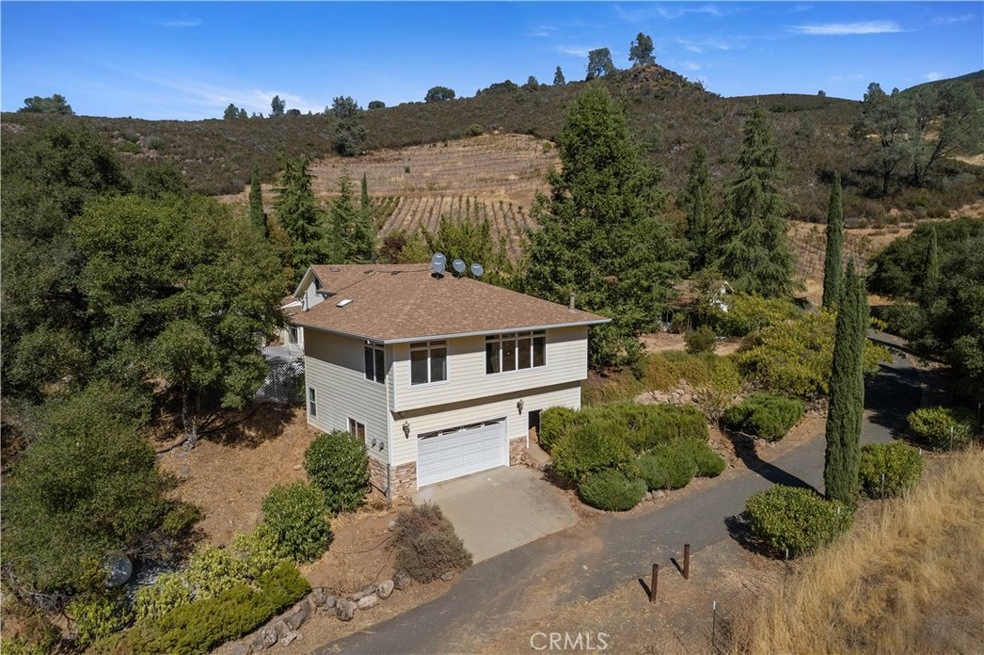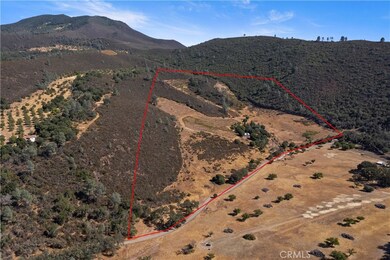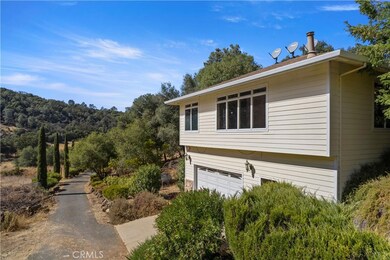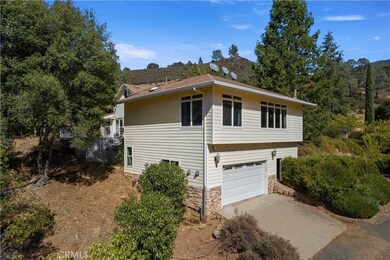
5395 Konocti Rd Kelseyville, CA 95451
Estimated payment $6,219/month
Highlights
- Detached Guest House
- Horse Property Unimproved
- Fishing
- Barn
- In Ground Pool
- RV Access or Parking
About This Home
Tuscan-style estate home with ADU on 66+/- ACRES right in Kelseyville! Located at the end of a private road within the Red Hills Appellation, this once stunning, productive vineyard estate is awaiting new owners to bring it back to life. Main home is a spacious 2928sqft. 2bed/2bath, large open kitchen, tons of windows with beautiful ranch & vineyard views, approx. 600sqft wine cellar, with an Italian/Tuscan theme through out. Detached 1bed/1bath guest unit out alongside the huge in-ground pool with built in spa & outdoor fireplace/kitchen set up. Attached garage below home, detached beautiful wooden BARN/SHOP, carport, & a 20+ acre vineyard rolling over the back hills. Large ag well, water storage, filter system on property. Fended and gated entryway with pull around fully paved driveway. Only a short 5min drive into downtown Kelseyville to all of the fun Main Street events, wine tasting, restaurants and adorable local shops.
Listing Agent
Pivniska Real Estate Group Brokerage Phone: 707-245-6514 License #01443512 Listed on: 10/07/2024
Home Details
Home Type
- Single Family
Est. Annual Taxes
- $21,510
Year Built
- Built in 1995
Lot Details
- 65.25 Acre Lot
- Property fronts a private road
- Property fronts a county road
- Cul-De-Sac
- Cross Fenced
- Gentle Sloping Lot
- Garden
- Back and Front Yard
- Density is over 40 Units/Acre
- Property is zoned RL
Parking
- 2 Car Attached Garage
- 10 Open Parking Spaces
- 2 Carport Spaces
- Oversized Parking
- Parking Available
- Side Facing Garage
- Circular Driveway
- Off-Street Parking
- RV Access or Parking
Property Views
- Panoramic
- Vineyard
- Pasture
- Hills
Home Design
- Cosmetic Repairs Needed
- Composition Roof
- Concrete Perimeter Foundation
Interior Spaces
- 2,928 Sq Ft Home
- 1-Story Property
- Propane Fireplace
- Double Pane Windows
- Family Room Off Kitchen
- Living Room with Fireplace
- Tile Flooring
- Carbon Monoxide Detectors
- Laundry Room
Kitchen
- Open to Family Room
- Eat-In Kitchen
- Electric Oven
- Six Burner Stove
- Propane Range
- Dishwasher
Bedrooms and Bathrooms
- 3 Main Level Bedrooms
- Fireplace in Primary Bedroom
- Maid or Guest Quarters
- 3 Full Bathrooms
Pool
- In Ground Pool
- Gunite Pool
- In Ground Spa
Outdoor Features
- Open Patio
- Separate Outdoor Workshop
- Shed
- Rain Gutters
Farming
- Barn
- Agricultural
Utilities
- Central Heating and Cooling System
- Heating System Uses Propane
- Propane
- Well
- Conventional Septic
Additional Features
- Detached Guest House
- Horse Property Unimproved
Listing and Financial Details
- Assessor Parcel Number 007017080000
- $10,000 per year additional tax assessments
- Seller Considering Concessions
Community Details
Overview
- No Home Owners Association
- Community Lake
- Near a National Forest
- Foothills
Recreation
- Fishing
- Hunting
- Water Sports
- Horse Trails
- Hiking Trails
- Bike Trail
Map
Home Values in the Area
Average Home Value in this Area
Tax History
| Year | Tax Paid | Tax Assessment Tax Assessment Total Assessment is a certain percentage of the fair market value that is determined by local assessors to be the total taxable value of land and additions on the property. | Land | Improvement |
|---|---|---|---|---|
| 2024 | $21,510 | $1,995,070 | $848,966 | $1,146,104 |
| 2023 | $21,278 | $1,955,952 | $832,320 | $1,123,632 |
| 2022 | $20,706 | $1,917,600 | $816,000 | $1,101,600 |
| 2021 | $10,947 | $997,930 | $800,000 | $197,930 |
| 2020 | $8,265 | $757,450 | $560,000 | $197,450 |
| 2019 | $8,313 | $758,370 | $560,000 | $198,370 |
| 2018 | $8,286 | $759,570 | $560,000 | $199,570 |
| 2017 | $8,338 | $760,610 | $560,000 | $200,610 |
| 2016 | $8,378 | $763,564 | $560,000 | $203,564 |
| 2015 | $7,947 | $763,610 | $560,000 | $203,610 |
| 2014 | $7,981 | $766,512 | $560,000 | $206,512 |
Property History
| Date | Event | Price | Change | Sq Ft Price |
|---|---|---|---|---|
| 06/22/2025 06/22/25 | Price Changed | $799,000 | -11.1% | $273 / Sq Ft |
| 04/21/2025 04/21/25 | For Sale | $899,000 | -52.2% | $307 / Sq Ft |
| 05/28/2021 05/28/21 | Sold | $1,880,000 | 0.0% | $642 / Sq Ft |
| 05/28/2021 05/28/21 | Pending | -- | -- | -- |
| 05/01/2021 05/01/21 | For Sale | $1,880,000 | -- | $642 / Sq Ft |
Purchase History
| Date | Type | Sale Price | Title Company |
|---|---|---|---|
| Trustee Deed | $1,588,941 | Accommodation/Courtesy Recordi | |
| Grant Deed | $1,880,000 | Fidelity Natl Ttl Co Of Ca | |
| Deed | -- | Fidelity National Title | |
| Grant Deed | $1,880,000 | Fidelity National Title | |
| Interfamily Deed Transfer | -- | None Available | |
| Interfamily Deed Transfer | -- | First American Title Co | |
| Grant Deed | $1,150,000 | First American Title |
Mortgage History
| Date | Status | Loan Amount | Loan Type |
|---|---|---|---|
| Previous Owner | $1,504,000 | New Conventional | |
| Previous Owner | $250,000 | No Value Available | |
| Previous Owner | $1,000,000 | Stand Alone Refi Refinance Of Original Loan | |
| Previous Owner | $172,400 | Credit Line Revolving | |
| Previous Owner | $100,000 | Credit Line Revolving | |
| Previous Owner | $862,500 | Fannie Mae Freddie Mac | |
| Previous Owner | $100,000 | Credit Line Revolving | |
| Previous Owner | $300,000 | Credit Line Revolving |
Similar Homes in Kelseyville, CA
Source: California Regional Multiple Listing Service (CRMLS)
MLS Number: LC24208052
APN: 007-017-080-000
- 6680 Wilkinson Rd
- 7590 California 29
- 4742 Pauline Place
- 5759 Konocti Terrace Dr
- 6765 S State Highway 29
- 5095 Konocti Rd
- 4845 Konocti Rd
- 4450 Di Mar Ln
- 5880 Live Oak Dr
- 5585 Sunrise Dr
- 6741 Live Oak Dr
- 5935 Live Oak Dr Unit 16
- 5935 Live Oak Dr Unit 52
- 5935 Live Oak Dr Unit 25
- 5725 Live Oak Dr Unit SPC 38
- 7435 Live Oak Dr
- 5495 5th St Unit 4
- 9200 Kelsey Creek Dr
- 4962 Gaddy Ln
- 5047 State St
- 9080 Soda Bay Rd Unit 2
- 9080 Soda Bay Rd Unit 4
- 2245 Westlake Dr
- 7875 Cora Dr
- 12012 Baylis Cove Rd
- 10 Royale Ave Unit 17
- 12482 Foothill Blvd Unit 2
- 3955 Alvita Ave Unit 3
- 102 Marina Dr N
- 6101 Old Highway 53 Unit 19
- 585 1st St
- 9695 Main St
- 424 N Cloverdale Blvd
- 308 Toscana Cir
- 111 Kerry Ln
- 18483 Park Point Ct
- 18895 Stonegate Rd
- 18702 E Ridge View Dr
- 21081 Barnes St
- 123 Geyserville Ave






