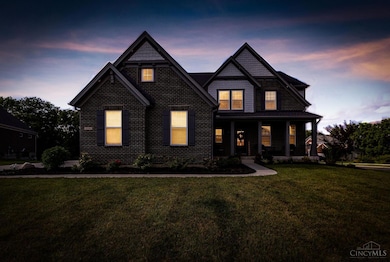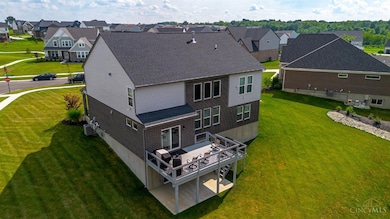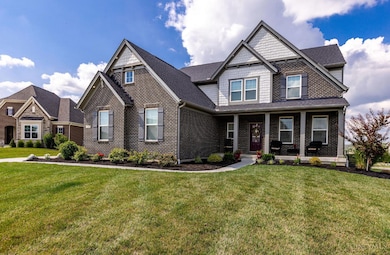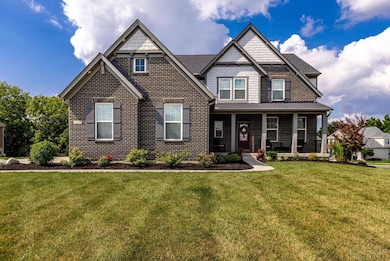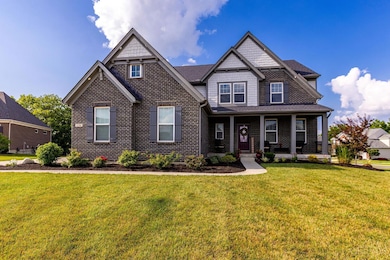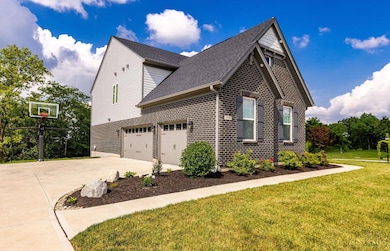5396 Brougham Ln Liberty Township, OH 45011
Estimated payment $4,711/month
Highlights
- Eat-In Gourmet Kitchen
- Deck
- Main Floor Bedroom
- Cherokee Elementary School Rated A-
- Transitional Architecture
- Corner Lot
About This Home
Move-In Ready Home in Liberty Twp The Alden by Drees Homes. Discover modern living in this 5-bedroom, 4.5-bath home located on a quiet cul-de-sac at 5396 Brougham Lane in the Carriage Crossing neighborhood. Built in 2023, this home combines new-build luxury with immediate availability. Highlights: Two primary suites one on the main floor and one upstairs, ideal for multigenerational living. Gourmet kitchen with open-concept design flowing into a two-story great room. First-floor suite with private bath and walk-in closet, perfect for guests or an owner's retreat. Upstairs primary with double vanity, walk-in shower, and soaking tub. Drop zone/mudroom connecting to a 3-car garage with a 4-foot extension. Walkout basement (framed and plumbed for a future bathroom). Back deck with gas line for grill great for entertaining. Professional landscaping and peak lighting. Community walking trail just behind the property. Schedule your private tour today!
Home Details
Home Type
- Single Family
Est. Annual Taxes
- $8,366
Year Built
- Built in 2023
Lot Details
- 0.46 Acre Lot
- Cul-De-Sac
- Corner Lot
- Cleared Lot
HOA Fees
- $53 Monthly HOA Fees
Parking
- 3 Car Attached Garage
- Garage Door Opener
- Driveway
- On-Street Parking
Home Design
- Transitional Architecture
- Brick Exterior Construction
- Poured Concrete
- Shingle Roof
- Vinyl Siding
Interior Spaces
- 2,989 Sq Ft Home
- 2-Story Property
- Ceiling height of 9 feet or more
- Ceiling Fan
- Recessed Lighting
- Gas Fireplace
- Double Pane Windows
- Vinyl Clad Windows
- Insulated Windows
- Double Hung Windows
- Panel Doors
- Mud Room
- Great Room with Fireplace
- Formal Dining Room
Kitchen
- Eat-In Gourmet Kitchen
- Breakfast Bar
- Oven or Range
- Microwave
- Dishwasher
- Kitchen Island
- Quartz Countertops
- Disposal
Flooring
- Laminate
- Concrete
- Tile
- Vinyl
Bedrooms and Bathrooms
- 5 Bedrooms
- Main Floor Bedroom
- Walk-In Closet
- Dual Vanity Sinks in Primary Bathroom
- Soaking Tub
Basement
- Basement Fills Entire Space Under The House
- Sump Pump with Backup
- Rough-In Basement Bathroom
Home Security
- Smart Thermostat
- Fire and Smoke Detector
Accessible Home Design
- Smart Technology
Outdoor Features
- Deck
- Porch
Utilities
- 95% Forced Air Zoned Heating and Cooling System
- Electric Water Heater
- Cable TV Available
Community Details
- Association fees include landscapingcommunity, walking trails
Map
Home Values in the Area
Average Home Value in this Area
Tax History
| Year | Tax Paid | Tax Assessment Tax Assessment Total Assessment is a certain percentage of the fair market value that is determined by local assessors to be the total taxable value of land and additions on the property. | Land | Improvement |
|---|---|---|---|---|
| 2024 | $4,564 | $212,550 | $55,000 | $157,550 |
| 2023 | $748 | $3,240 | $3,240 | -- |
Property History
| Date | Event | Price | List to Sale | Price per Sq Ft |
|---|---|---|---|---|
| 11/25/2025 11/25/25 | For Sale | $729,900 | -2.7% | $244 / Sq Ft |
| 10/14/2025 10/14/25 | Price Changed | $750,000 | -1.3% | $251 / Sq Ft |
| 09/25/2025 09/25/25 | Price Changed | $760,000 | -0.7% | $254 / Sq Ft |
| 08/19/2025 08/19/25 | Price Changed | $765,000 | -1.9% | $256 / Sq Ft |
| 07/30/2025 07/30/25 | Price Changed | $779,900 | -2.5% | $261 / Sq Ft |
| 07/22/2025 07/22/25 | For Sale | $799,900 | 0.0% | $268 / Sq Ft |
| 07/22/2025 07/22/25 | Off Market | $799,900 | -- | -- |
| 07/15/2025 07/15/25 | For Sale | $799,900 | -- | $268 / Sq Ft |
Purchase History
| Date | Type | Sale Price | Title Company |
|---|---|---|---|
| Warranty Deed | $676,339 | None Listed On Document | |
| Warranty Deed | $676,339 | None Listed On Document |
Mortgage History
| Date | Status | Loan Amount | Loan Type |
|---|---|---|---|
| Open | $676,339 | No Value Available | |
| Closed | $676,339 | VA |
Source: MLS of Greater Cincinnati (CincyMLS)
MLS Number: 1847644
APN: D2020-327-000-020
- 5145 Brougham Ln
- 5276 Brougham Ln
- 5100 Brougham Ln
- 5875 Tilbury Trail
- 5238 Brougham Ln
- 5109 Mason Point
- 5900 Carriage Meadows Dr
- 5825 Carriage Meadows Dr
- Sanibel Plan at Carriage Meadows
- Carlisle Plan at Carriage Meadows
- Chattanooga Plan at Carriage Meadows
- Rockford Plan at Carriage Meadows
- Miramar Plan at Carriage Meadows
- Somerset Plan at Carriage Meadows
- Truman Plan at Carriage Meadows
- Harding Plan at Carriage Meadows
- Eisenhower Plan at Carriage Meadows
- Birmingham Plan at Carriage Meadows
- 5406 Sugar Maple Run
- 5618 Rachels View
- 5622 Woodmansee Way
- 4897 Osprey Pointe Dr
- 6290 Winding Creek Blvd
- 5051 Cavendish Dr
- 6588 Taylor Trace Ln
- 5774 Longbow Dr
- 7036 Maple Crest Ct
- 801 Cold Water Dr
- 7561 Tanglewood Ln
- 6088 Lakewood Dr
- 5825 Walden Springs Dr
- 7207 Rachaels Run
- 7905 Pinnacle Point Dr
- 6840 Lakota Pointe Ln
- 7969 Bobtail Ct
- 7181 Liberty Dr W
- 4700 Lakes Edge Dr
- 6493 Lorinda Dr
- 7626 Shawnee Ln
- 2515 Fox Sedge Way

