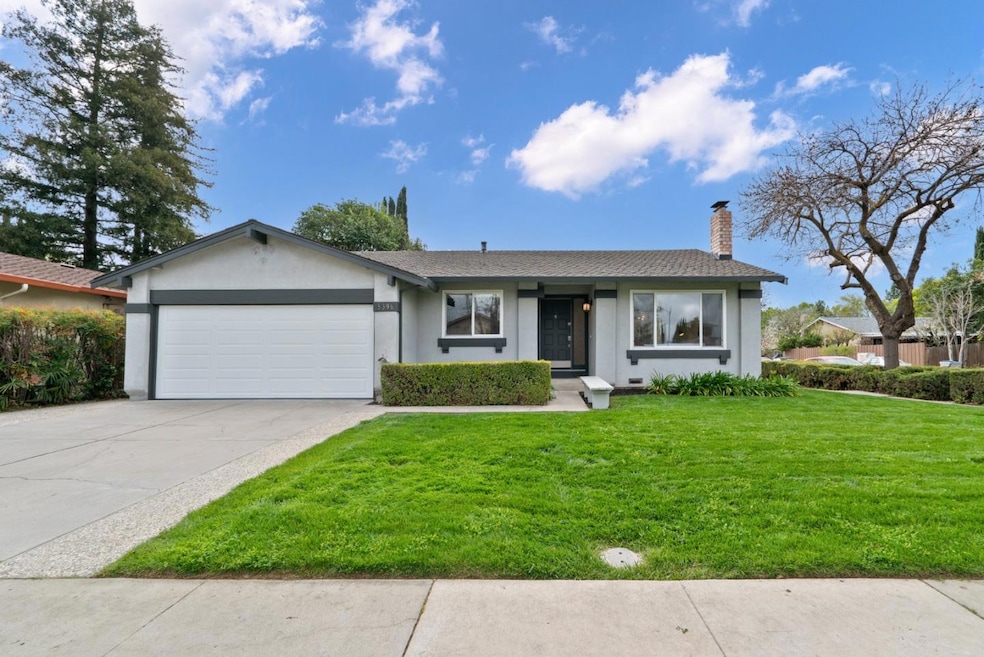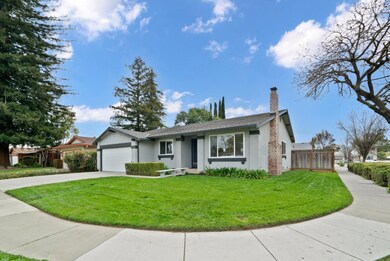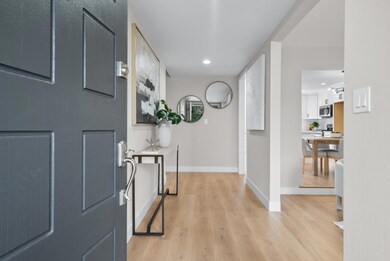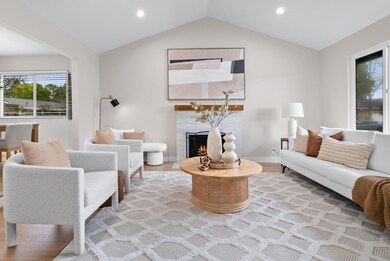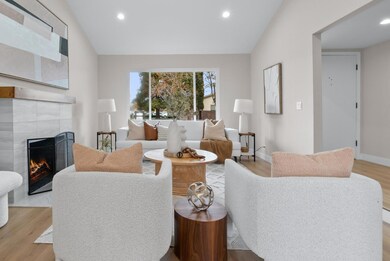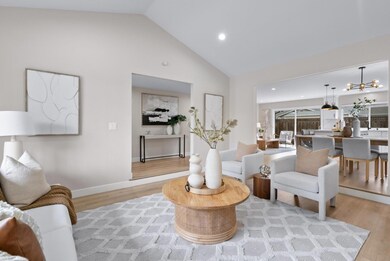
5396 Gerine Blossom Dr San Jose, CA 95123
Hayes NeighborhoodHighlights
- Primary Bedroom Suite
- Quartz Countertops
- Double Pane Windows
- High Ceiling
- Open to Family Room
- Tile Flooring
About This Home
As of April 2025Fully remodeled from top to bottom, this Blossom Valley home blends modern style with everyday comfort. Situated on a desirable corner lot on a quiet street, it offers both privacy and curb appeal. Inside, youll find a bright, open layout with soaring ceilings, a sleek tile fireplace, and new laminate floors throughout. The brand-new kitchen is a showstopperquartz countertops, a large island, modern light fixtures, black hardware, and stainless steel appliances. The family room connects seamlessly to a private backyard oasis with low-maintenance turf and plenty of space to relax or entertain. Both bathrooms are completely updated with LED mirrors, custom tile, and clean, contemporary finishes. The serene primary suite includes backyard access, dual closets, and a spa-like ensuite with a glass-enclosed shower. 2 car garage with epoxy floor. Ideally located near Martial Cottle Park, Westfield Oakridge, and quick access to HWY 85, 87 and 101.
Last Agent to Sell the Property
8 Blocks Real Estate License #01425296 Listed on: 03/31/2025
Home Details
Home Type
- Single Family
Est. Annual Taxes
- $6,642
Year Built
- Built in 1976
Lot Details
- 6,499 Sq Ft Lot
- Grass Covered Lot
- Back Yard Fenced
- Zoning described as R1-8P
Parking
- 2 Car Garage
- On-Street Parking
Home Design
- Composition Roof
- Concrete Perimeter Foundation
Interior Spaces
- 1,720 Sq Ft Home
- 1-Story Property
- High Ceiling
- Ceiling Fan
- Wood Burning Fireplace
- Double Pane Windows
- Living Room with Fireplace
- Dining Area
Kitchen
- Open to Family Room
- Eat-In Kitchen
- Breakfast Bar
- Gas Oven
- <<microwave>>
- Dishwasher
- Kitchen Island
- Quartz Countertops
- Disposal
Flooring
- Laminate
- Tile
Bedrooms and Bathrooms
- 4 Bedrooms
- Primary Bedroom Suite
- Remodeled Bathroom
- 2 Full Bathrooms
- Dual Sinks
- Bathtub Includes Tile Surround
- Walk-in Shower
Laundry
- Laundry in Garage
- Dryer
- Washer
Utilities
- Forced Air Heating and Cooling System
Listing and Financial Details
- Assessor Parcel Number 690-05-037
Ownership History
Purchase Details
Home Financials for this Owner
Home Financials are based on the most recent Mortgage that was taken out on this home.Purchase Details
Home Financials for this Owner
Home Financials are based on the most recent Mortgage that was taken out on this home.Purchase Details
Home Financials for this Owner
Home Financials are based on the most recent Mortgage that was taken out on this home.Purchase Details
Purchase Details
Purchase Details
Purchase Details
Home Financials for this Owner
Home Financials are based on the most recent Mortgage that was taken out on this home.Purchase Details
Purchase Details
Purchase Details
Purchase Details
Purchase Details
Purchase Details
Similar Homes in San Jose, CA
Home Values in the Area
Average Home Value in this Area
Purchase History
| Date | Type | Sale Price | Title Company |
|---|---|---|---|
| Grant Deed | $1,780,000 | Chicago Title | |
| Interfamily Deed Transfer | -- | None Available | |
| Interfamily Deed Transfer | -- | Accommodation | |
| Interfamily Deed Transfer | -- | -- | |
| Interfamily Deed Transfer | -- | -- | |
| Gift Deed | -- | -- | |
| Interfamily Deed Transfer | -- | American Title Co | |
| Interfamily Deed Transfer | -- | American Title Co | |
| Gift Deed | -- | -- | |
| Gift Deed | -- | -- | |
| Gift Deed | -- | -- | |
| Grant Deed | -- | -- | |
| Grant Deed | -- | -- | |
| Grant Deed | -- | -- |
Mortgage History
| Date | Status | Loan Amount | Loan Type |
|---|---|---|---|
| Open | $999,900 | New Conventional | |
| Previous Owner | $108,000 | New Conventional | |
| Previous Owner | $165,000 | No Value Available |
Property History
| Date | Event | Price | Change | Sq Ft Price |
|---|---|---|---|---|
| 04/24/2025 04/24/25 | Sold | $1,780,000 | +18.7% | $1,035 / Sq Ft |
| 04/03/2025 04/03/25 | Pending | -- | -- | -- |
| 03/31/2025 03/31/25 | For Sale | $1,499,900 | -- | $872 / Sq Ft |
Tax History Compared to Growth
Tax History
| Year | Tax Paid | Tax Assessment Tax Assessment Total Assessment is a certain percentage of the fair market value that is determined by local assessors to be the total taxable value of land and additions on the property. | Land | Improvement |
|---|---|---|---|---|
| 2024 | $6,642 | $408,738 | $195,016 | $213,722 |
| 2023 | $6,642 | $400,725 | $191,193 | $209,532 |
| 2022 | $6,474 | $392,869 | $187,445 | $205,424 |
| 2021 | $6,345 | $385,167 | $183,770 | $201,397 |
| 2020 | $6,181 | $381,218 | $181,886 | $199,332 |
| 2019 | $6,025 | $373,744 | $178,320 | $195,424 |
| 2018 | $5,971 | $366,417 | $174,824 | $191,593 |
| 2017 | $5,887 | $359,234 | $171,397 | $187,837 |
| 2016 | $5,603 | $352,191 | $168,037 | $184,154 |
| 2015 | $5,476 | $346,901 | $165,513 | $181,388 |
| 2014 | $4,879 | $340,106 | $162,271 | $177,835 |
Agents Affiliated with this Home
-
Mei Ling

Seller's Agent in 2025
Mei Ling
8 Blocks Real Estate
(408) 829-3994
2 in this area
319 Total Sales
-
Daniel Assadi

Buyer's Agent in 2025
Daniel Assadi
Compass
(408) 775-4444
3 in this area
89 Total Sales
-
Jennifer Oldham

Buyer Co-Listing Agent in 2025
Jennifer Oldham
Compass
(408) 835-4119
6 in this area
795 Total Sales
Map
Source: MLSListings
MLS Number: ML82000376
APN: 690-05-037
- 103 Hayes Ave
- 71 Hayes Ave
- 5399 Garrison Cir
- 47 Cherry Crest Ln
- 5194 Running Bear Dr
- 195 Blossom Hill Rd Unit 215
- 195 Blossom Hill Rd
- 195 Blossom Hill Rd Unit 276
- 66 Cherry Ridge Ln
- 122 Jaybee Place
- 5392 Deodara Grove Ct
- 165 Blossom Unit 104
- 64 Azucar Ave
- 33 Hayes Ave
- 510 Saddlebrook Dr Unit 271
- 510 Saddlebrook Dr
- 510 Saddlebrook Dr Unit 315
- 510 Saddlebrook Dr Unit 122
- 510 Saddlebrook Dr Unit 293
- 513 Olivian Dr Unit 513
