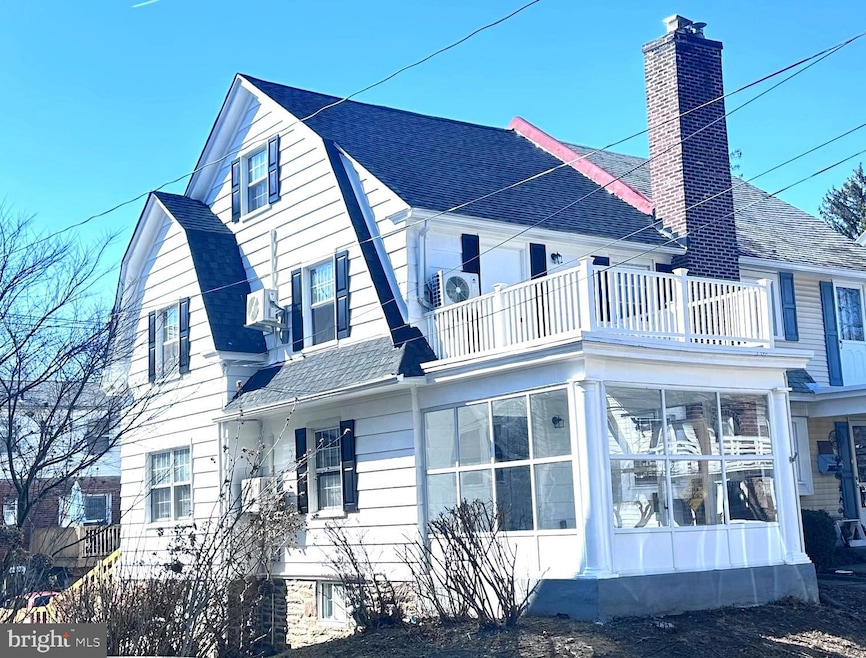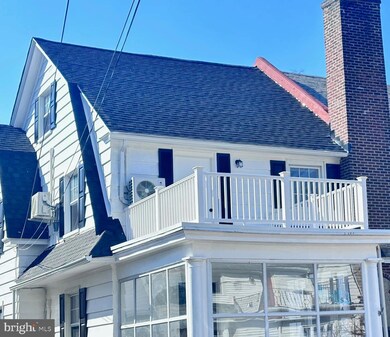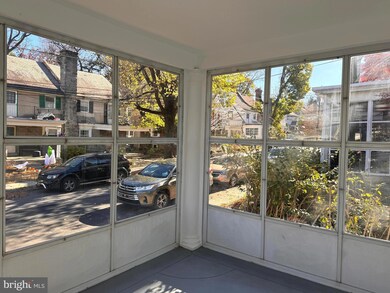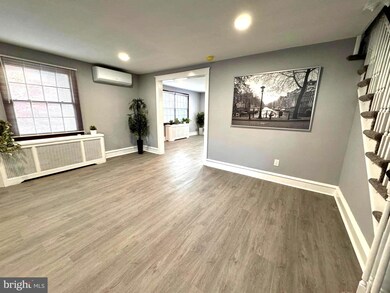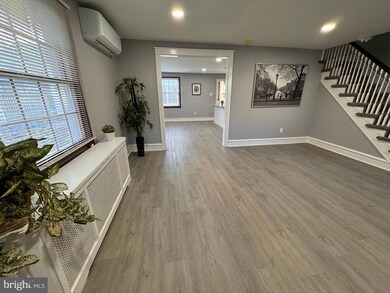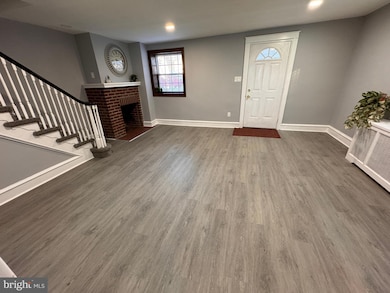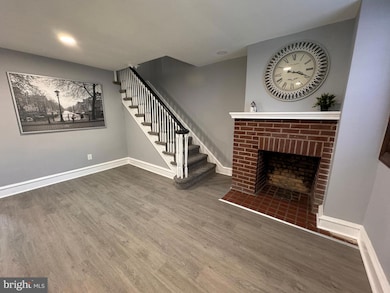
54 Ardmore Ave Lansdowne, PA 19050
Highlights
- Colonial Architecture
- No HOA
- 1 Car Attached Garage
- 1 Fireplace
- Stainless Steel Appliances
- 4-minute walk to Reservoir park
About This Home
As of May 2025Welcome to this beautifully updated 4-bedroom, 2 bath home, where classic charm meets modern convenience! This move-in-ready gem features a brand-new kitchen with stainless steel appliances, sleek countertops, and luxury vinyl flooring that flows seamlessly throughout the first floor.The open-concept living space is enhanced by recessed lighting and a new energy-efficient mini-split AC system, ensuring year-round comfort. Enjoy the convenience of a first-floor laundry room—no more trips to the basement! A side door provides easy access to the backyard.Upstairs, the second floor boasts three spacious bedrooms and a fully remodeled hall bath. The primary bedroom offers exclusive access to a private rooftop deck—an incredible bonus! The third floor features a large fourth bedroom with a partial bath, perfect for guests or a home office.The above-ground basement offers high ceilings, a walkout exit, and an additional powder room—ideal for a playroom or bonus space. Additional upgrades include a new roof, new water heater, new flooring, new doors, and a new mini-split AC system.Located in a prime Lansdowne neighborhood, this home is just a short walk from Ardmore Avenue Elementary School, the YMCA, and Belmont Park. Plus, the nearby light rail station provides quick access to 69th Street, Media, and Sharon Hill for easy commuting. Schedule your showing today!
Townhouse Details
Home Type
- Townhome
Est. Annual Taxes
- $5,576
Year Built
- Built in 1926 | Remodeled in 2025
Lot Details
- 2,614 Sq Ft Lot
- Lot Dimensions are 32.00 x 82.00
Parking
- 1 Car Attached Garage
- 1 Driveway Space
- Front Facing Garage
Home Design
- Semi-Detached or Twin Home
- Colonial Architecture
- Brick Foundation
- Block Foundation
- Architectural Shingle Roof
- Asphalt Roof
- Wood Siding
- Vinyl Siding
Interior Spaces
- 1,562 Sq Ft Home
- Property has 3 Levels
- 1 Fireplace
- Laundry Room
Kitchen
- Built-In Microwave
- Dishwasher
- Stainless Steel Appliances
Bedrooms and Bathrooms
- 4 Bedrooms
Basement
- Walk-Out Basement
- Interior and Side Basement Entry
- Sump Pump
Accessible Home Design
- More Than Two Accessible Exits
Utilities
- Ductless Heating Or Cooling System
- Hot Water Heating System
- 100 Amp Service
- Natural Gas Water Heater
- Municipal Trash
Community Details
- No Home Owners Association
- Ardmoor Subdivision
Listing and Financial Details
- Tax Lot 096-000
- Assessor Parcel Number 23-00-00169-00
Ownership History
Purchase Details
Home Financials for this Owner
Home Financials are based on the most recent Mortgage that was taken out on this home.Purchase Details
Home Financials for this Owner
Home Financials are based on the most recent Mortgage that was taken out on this home.Purchase Details
Purchase Details
Similar Homes in the area
Home Values in the Area
Average Home Value in this Area
Purchase History
| Date | Type | Sale Price | Title Company |
|---|---|---|---|
| Special Warranty Deed | $330,000 | None Listed On Document | |
| Special Warranty Deed | $330,000 | None Listed On Document | |
| Warranty Deed | $162,000 | None Listed On Document | |
| Sheriffs Deed | $151,000 | None Listed On Document | |
| Quit Claim Deed | -- | -- |
Mortgage History
| Date | Status | Loan Amount | Loan Type |
|---|---|---|---|
| Open | $264,000 | New Conventional | |
| Closed | $264,000 | New Conventional | |
| Previous Owner | $90,000 | Credit Line Revolving | |
| Previous Owner | $45,479 | Unknown | |
| Previous Owner | $40,556 | Unknown | |
| Previous Owner | $63,000 | Credit Line Revolving |
Property History
| Date | Event | Price | Change | Sq Ft Price |
|---|---|---|---|---|
| 05/09/2025 05/09/25 | Sold | $330,000 | 0.0% | $211 / Sq Ft |
| 03/16/2025 03/16/25 | Pending | -- | -- | -- |
| 03/16/2025 03/16/25 | Price Changed | $330,000 | +6.5% | $211 / Sq Ft |
| 03/14/2025 03/14/25 | For Sale | $309,950 | 0.0% | $198 / Sq Ft |
| 03/10/2025 03/10/25 | Price Changed | $309,950 | +91.3% | $198 / Sq Ft |
| 03/21/2024 03/21/24 | Sold | $162,000 | -4.6% | $104 / Sq Ft |
| 12/29/2023 12/29/23 | Pending | -- | -- | -- |
| 12/22/2023 12/22/23 | For Sale | $169,900 | -- | $109 / Sq Ft |
Tax History Compared to Growth
Tax History
| Year | Tax Paid | Tax Assessment Tax Assessment Total Assessment is a certain percentage of the fair market value that is determined by local assessors to be the total taxable value of land and additions on the property. | Land | Improvement |
|---|---|---|---|---|
| 2024 | $5,481 | $133,110 | $33,710 | $99,400 |
| 2023 | $5,225 | $133,110 | $33,710 | $99,400 |
| 2022 | $5,122 | $133,110 | $33,710 | $99,400 |
| 2021 | $7,692 | $133,110 | $33,710 | $99,400 |
| 2020 | $5,744 | $87,590 | $24,610 | $62,980 |
| 2019 | $5,648 | $87,590 | $24,610 | $62,980 |
| 2018 | $5,551 | $87,590 | $0 | $0 |
| 2017 | $5,429 | $87,590 | $0 | $0 |
| 2016 | $481 | $87,590 | $0 | $0 |
| 2015 | $481 | $87,590 | $0 | $0 |
| 2014 | $481 | $87,590 | $0 | $0 |
Agents Affiliated with this Home
-
S
Seller's Agent in 2025
Shirley Xu
VRA Realty
-
T
Buyer's Agent in 2025
Tom Englett
BHHS Fox & Roach
-
M
Seller's Agent in 2024
Megan Carpenter
RE/MAX
-
J
Seller Co-Listing Agent in 2024
John Carpenter
RE/MAX
Map
Source: Bright MLS
MLS Number: PADE2085626
APN: 23-00-00169-00
- 15 Willowbrook Ave
- 43 Windermere Ave
- 80 W Baltimore Ave Unit B306
- 80 W Baltimore Ave Unit B109
- 80 W Baltimore Ave Unit C507
- 185 Berkley Ave
- 114 Walsh Rd
- 63 W Greenwood Ave
- 167 Eldon Ave
- 45 W Essex Ave
- 222 W Plumstead Ave
- 157 W Plumstead Ave
- 238 Windermere Ave
- 243 Windermere Ave
- 3322 Mary St
- 131 Saint Charles St
- 277 Ardmore Ave
- 114 Marshall Rd
- 246 Shadeland Ave
- 239 Glentay Ave
