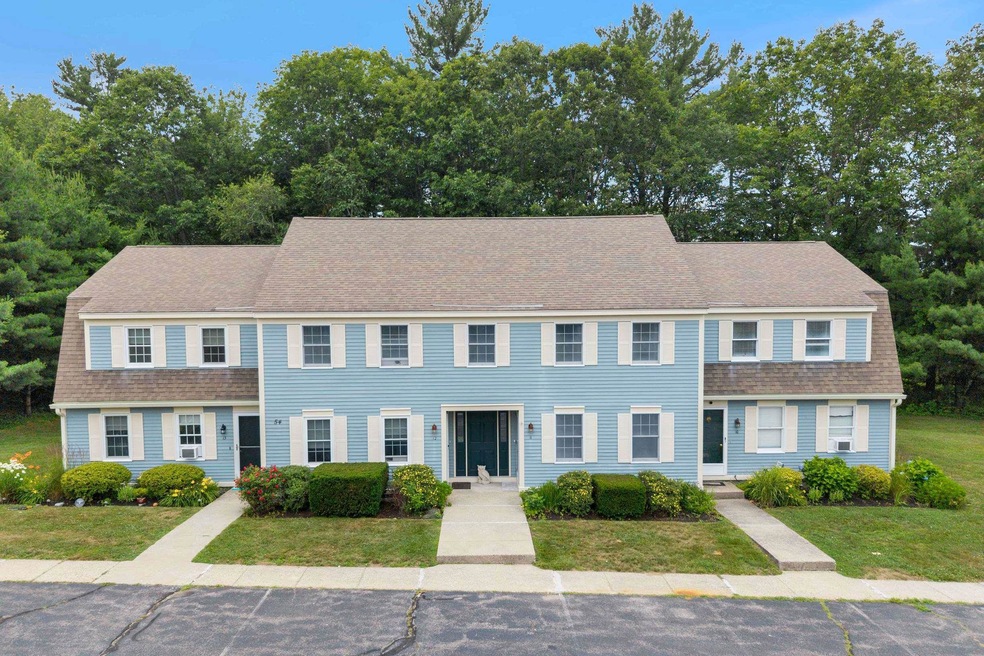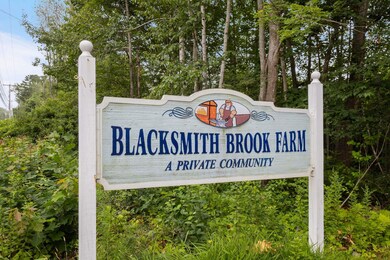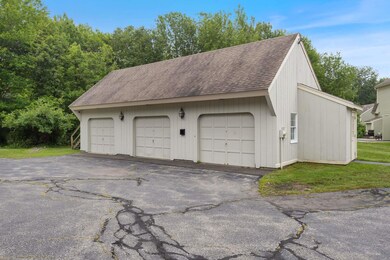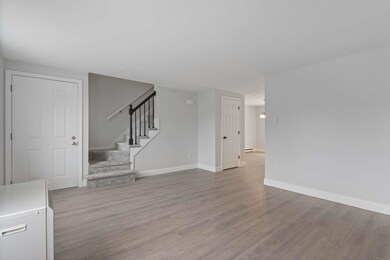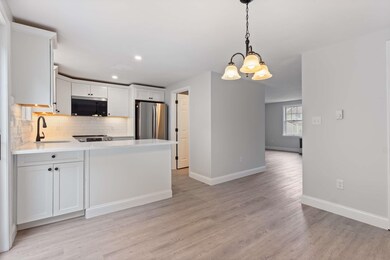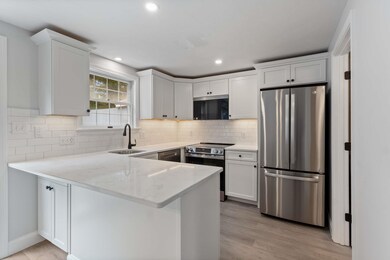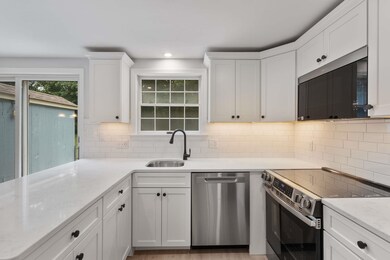Rare opportunity in sought-after Blacksmith Brook Farm Condominium only one mile to pristine Drakes Island Beach in Wells. Completely renovated and ready to move in to this year round 2 bedroom condo featuring nearly 1200 sf of living space along with a coveted one car garage with storage above. Gorgeous new kitchen with quartz countertops, stainless steel appliances, tile backsplash and new floors throughout. The spacious living room is flooded with natural light and the adjacent dining room features sliding doors leading to a private deck overlooking the beautiful tree-lined backyard and storage shed. The second floor is comprised of a generously sized guest bedroom with walk-in closet, full bath and a spacious Primary bedroom with dual closets and stairs that lead to a delightful loft area perfect for an in-home office, gym or additional storage. Beautifully maintained grounds, year round access and low condo fees make this the perfect primary residence or summer getaway! Conveniently located minutes to sandy beaches, hiking trails shops, restaurants, Kennebunkport, Ogunquit and all the amenities the Seacoast has to offer!

