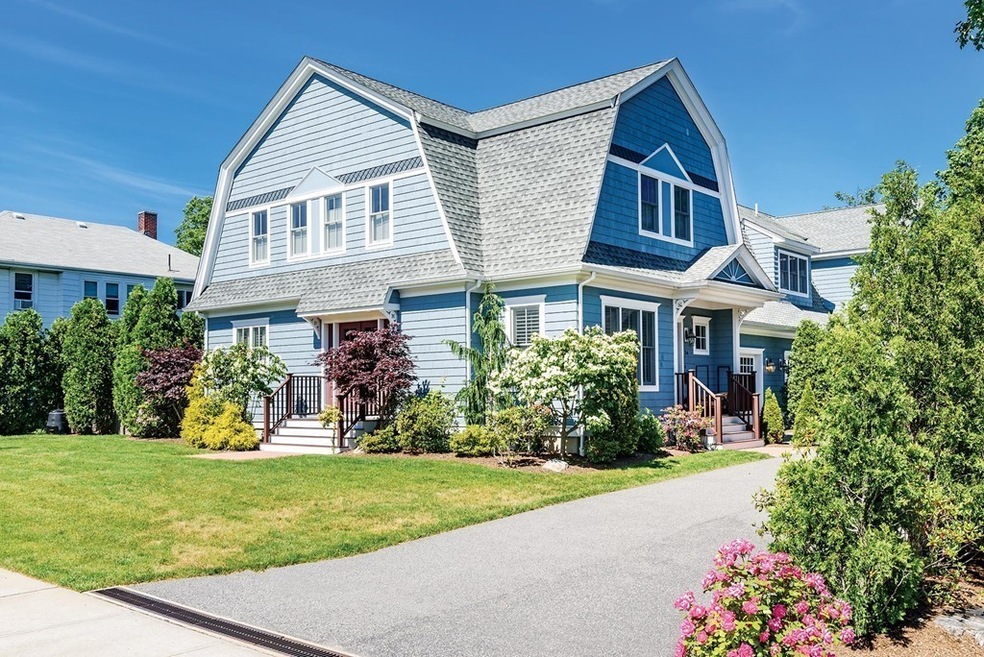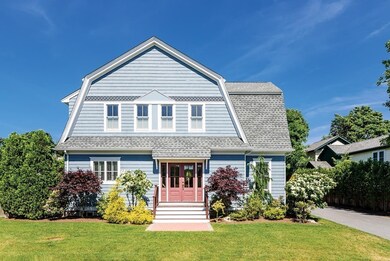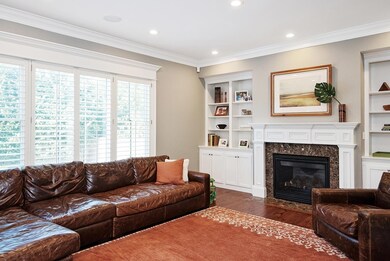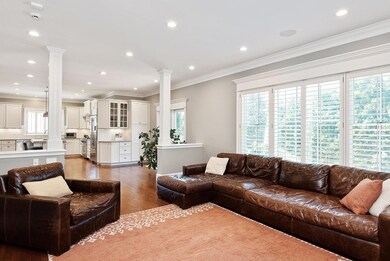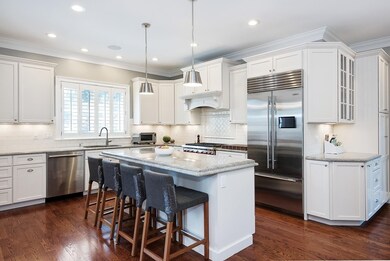
54 Elm St Unit 54 West Newton, MA 02465
West Newton NeighborhoodHighlights
- Wood Flooring
- Wine Refrigerator
- Forced Air Heating and Cooling System
- Franklin Elementary School Rated A
- Security Service
- 1-minute walk to West Newton Commons
About This Home
As of September 2019Exceptional 2013 Townhome located in sought after West Newton Square. First owner of this impeccable four bedroom, 4.5 bathroom residence, originally built by notable local builder. With a fabulous open floor plan, flooded with natural sunlight, this property offers wonderful entertaining spaces with generous size rooms and high ceilings. Fabulous chefs kitchen with top-of-line appliances including wine refrigerator and built-in microwave. The grand master bedroom is 21x19 and has a tray ceiling with dramatic lighting, a spa-like bathroom with large soaking tub, double sink vanity and walk-in shower. The basement has a large play room, exercise room, bonus room, full bathroom and generous storage space. Many outdoor areas to enjoy al fresco dining, gardening and entertaining. Other features include; beautiful moldings, spacious rooms with large windows, oversize two-car garage with electric car charger. Close proximity to shops and restaurants and Boston Commuter Rail.
Last Agent to Sell the Property
Hammond Residential Real Estate Listed on: 06/13/2019

Last Buyer's Agent
Michaela Hellman
Redfin Corp.

Townhouse Details
Home Type
- Townhome
Est. Annual Taxes
- $17,959
Year Built
- Built in 2013
Parking
- 2 Car Garage
Interior Spaces
- Central Vacuum
- Basement
Kitchen
- Range with Range Hood
- ENERGY STAR Qualified Refrigerator
- ENERGY STAR Qualified Dishwasher
- Wine Refrigerator
- Disposal
Flooring
- Wood
- Wall to Wall Carpet
- Tile
Utilities
- Forced Air Heating and Cooling System
- Heating System Uses Gas
- Natural Gas Water Heater
- Cable TV Available
Listing and Financial Details
- Assessor Parcel Number S:33 B:024 L:0005
Community Details
Pet Policy
- Pets Allowed
Security
- Security Service
Ownership History
Purchase Details
Home Financials for this Owner
Home Financials are based on the most recent Mortgage that was taken out on this home.Purchase Details
Home Financials for this Owner
Home Financials are based on the most recent Mortgage that was taken out on this home.Purchase Details
Home Financials for this Owner
Home Financials are based on the most recent Mortgage that was taken out on this home.Purchase Details
Home Financials for this Owner
Home Financials are based on the most recent Mortgage that was taken out on this home.Purchase Details
Home Financials for this Owner
Home Financials are based on the most recent Mortgage that was taken out on this home.Purchase Details
Home Financials for this Owner
Home Financials are based on the most recent Mortgage that was taken out on this home.Similar Homes in the area
Home Values in the Area
Average Home Value in this Area
Purchase History
| Date | Type | Sale Price | Title Company |
|---|---|---|---|
| Condominium Deed | $1,615,000 | -- | |
| Condominium Deed | $1,615,000 | -- | |
| Deed | $1,295,000 | -- | |
| Deed | $1,295,000 | -- | |
| Deed | $1,296,000 | -- | |
| Deed | $1,296,000 | -- | |
| Not Resolvable | $790,000 | -- | |
| Deed | -- | -- | |
| Deed | -- | -- | |
| Deed | $780,000 | -- | |
| Deed | $780,000 | -- |
Mortgage History
| Date | Status | Loan Amount | Loan Type |
|---|---|---|---|
| Open | $825,000 | New Conventional | |
| Closed | $825,000 | Purchase Money Mortgage | |
| Previous Owner | $1,028,000 | Stand Alone Refi Refinance Of Original Loan | |
| Previous Owner | $1,036,000 | Purchase Money Mortgage | |
| Previous Owner | $907,200 | Purchase Money Mortgage | |
| Previous Owner | $1,000,000 | Stand Alone Refi Refinance Of Original Loan | |
| Previous Owner | $390,000 | Purchase Money Mortgage |
Property History
| Date | Event | Price | Change | Sq Ft Price |
|---|---|---|---|---|
| 09/13/2019 09/13/19 | Sold | $1,615,000 | -2.1% | $356 / Sq Ft |
| 08/12/2019 08/12/19 | Pending | -- | -- | -- |
| 06/13/2019 06/13/19 | For Sale | $1,650,000 | +27.4% | $364 / Sq Ft |
| 04/15/2014 04/15/14 | Sold | $1,295,000 | 0.0% | $297 / Sq Ft |
| 01/17/2014 01/17/14 | Pending | -- | -- | -- |
| 01/15/2014 01/15/14 | For Sale | $1,295,000 | +63.9% | $297 / Sq Ft |
| 09/21/2012 09/21/12 | Sold | $790,000 | -1.1% | $210 / Sq Ft |
| 08/22/2012 08/22/12 | Pending | -- | -- | -- |
| 07/23/2012 07/23/12 | For Sale | $799,000 | -- | $213 / Sq Ft |
Tax History Compared to Growth
Tax History
| Year | Tax Paid | Tax Assessment Tax Assessment Total Assessment is a certain percentage of the fair market value that is determined by local assessors to be the total taxable value of land and additions on the property. | Land | Improvement |
|---|---|---|---|---|
| 2025 | $17,959 | $1,832,600 | $0 | $1,832,600 |
| 2024 | $17,365 | $1,779,200 | $0 | $1,779,200 |
| 2023 | $16,969 | $1,666,900 | $0 | $1,666,900 |
| 2022 | $16,701 | $1,587,500 | $0 | $1,587,500 |
| 2021 | $16,114 | $1,497,600 | $0 | $1,497,600 |
| 2020 | $15,635 | $1,497,600 | $0 | $1,497,600 |
| 2019 | $15,194 | $1,454,000 | $0 | $1,454,000 |
| 2018 | $14,902 | $1,377,300 | $0 | $1,377,300 |
| 2017 | $14,448 | $1,299,300 | $0 | $1,299,300 |
| 2016 | $13,819 | $1,214,300 | $0 | $1,214,300 |
| 2015 | $21,639 | $1,863,800 | $374,000 | $1,489,800 |
Agents Affiliated with this Home
-
M
Seller's Agent in 2019
Michele Friedler Team
Hammond Residential Real Estate
(617) 877-8177
4 in this area
139 Total Sales
-
M
Buyer's Agent in 2019
Michaela Hellman
Redfin Corp.
-

Seller's Agent in 2014
Gina Romm
William Raveis R.E. & Home Services
(617) 966-1685
5 in this area
54 Total Sales
-
S
Buyer's Agent in 2014
Sophie Stein
Sophie Stein Real Estate
-

Seller's Agent in 2012
Carissa Whitbread
RE/MAX
(617) 285-0471
65 Total Sales
Map
Source: MLS Property Information Network (MLS PIN)
MLS Number: 72518408
APN: NEWT-000033-000024-000005
- 371 Cherry St
- 18 Elm St Unit 18
- 8 Elm St Unit 8
- 94 Webster St Unit 96
- 66 Upham St
- 15 Simms Ct
- 12 Inis Cir
- 56 Dearborn St
- 4 Rebecca Rd
- 11 Prospect St Unit 11
- 10 Fernwood Rd
- 50 Smith Ave
- 893 Watertown St
- 255 Adams Ave
- 0 Duncan Rd Unit 72925240
- 33 Lill Ave
- 55 Hillside Ave
- 326 Austin St
- 29 Gambier St
- 26 Sterling St
