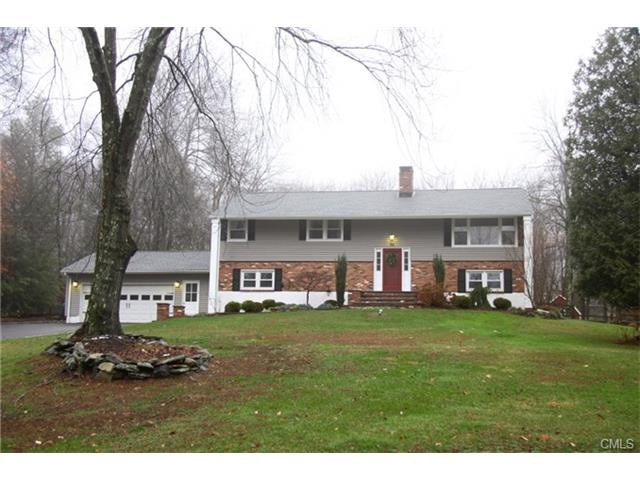
54 Highridge Dr Monroe, CT 06468
Highlights
- Health Club
- Golf Course Community
- Wetlands on Lot
- Monroe Elementary School Rated A
- Property is near public transit
- Raised Ranch Architecture
About This Home
As of May 2019LOCATION LOCATION LOCATION! Completely updated Raised Ranch on level 1 acre lot. New updates in the last few years include roof, landscaping, Belgium Block driveway, and both bathrooms.2 car garage. Lower level completely redone and has PRIME IN-LAW POTENTIAL! Gourmet custom kitchen, with stainless steel appliances and granite counter tops. Under mount lighting. Propane Gas Range excellent for cooking! 2 fireplaces, 2 laundry room setups, and walkout access to the private back yard. Custom Barn just completed, as well as a playhouse for kids! Large over-sized deck over looks the backyard and also has access from the master bedroom. Very close to shops and town center but gives you the privacy people move to town for.... WONT LAST!
Last Agent to Sell the Property
BHGRE Gaetano Marra Homes License #REB.0792157 Listed on: 12/23/2015

Home Details
Home Type
- Single Family
Est. Annual Taxes
- $7,358
Year Built
- Built in 1964
Lot Details
- 1.03 Acre Lot
- Level Lot
- Property is zoned RF1
Parking
- 2 Car Attached Garage
Home Design
- Raised Ranch Architecture
- Concrete Foundation
- Asphalt Shingled Roof
- Vinyl Siding
Interior Spaces
- 2,398 Sq Ft Home
- 2 Fireplaces
- Thermal Windows
- Basement Fills Entire Space Under The House
- Pull Down Stairs to Attic
Kitchen
- Oven or Range
- Microwave
- Dishwasher
Bedrooms and Bathrooms
- 4 Bedrooms
- 2 Full Bathrooms
Laundry
- Dryer
- Washer
Outdoor Features
- Wetlands on Lot
Location
- Property is near public transit
- Property is near a golf course
Schools
- Monroe Elementary School
- Jockey Hollow Middle School
- Masuk High School
Utilities
- Window Unit Cooling System
- Heating System Uses Oil
Community Details
Recreation
- Golf Course Community
- Health Club
- Tennis Courts
- Community Pool
- Park
Additional Features
- No Home Owners Association
- Public Transportation
Ownership History
Purchase Details
Home Financials for this Owner
Home Financials are based on the most recent Mortgage that was taken out on this home.Purchase Details
Home Financials for this Owner
Home Financials are based on the most recent Mortgage that was taken out on this home.Purchase Details
Home Financials for this Owner
Home Financials are based on the most recent Mortgage that was taken out on this home.Similar Homes in the area
Home Values in the Area
Average Home Value in this Area
Purchase History
| Date | Type | Sale Price | Title Company |
|---|---|---|---|
| Warranty Deed | $360,000 | -- | |
| Warranty Deed | $360,000 | -- | |
| Warranty Deed | $370,000 | -- | |
| Warranty Deed | $370,000 | -- | |
| Warranty Deed | $350,000 | -- | |
| Warranty Deed | $350,000 | -- |
Mortgage History
| Date | Status | Loan Amount | Loan Type |
|---|---|---|---|
| Open | $344,300 | Balloon | |
| Closed | $342,000 | Purchase Money Mortgage | |
| Previous Owner | $280,000 | No Value Available |
Property History
| Date | Event | Price | Change | Sq Ft Price |
|---|---|---|---|---|
| 05/07/2019 05/07/19 | Sold | $360,000 | 0.0% | $150 / Sq Ft |
| 04/22/2019 04/22/19 | Pending | -- | -- | -- |
| 03/29/2019 03/29/19 | For Sale | $360,000 | -2.7% | $150 / Sq Ft |
| 04/29/2016 04/29/16 | Sold | $370,000 | -2.6% | $154 / Sq Ft |
| 03/30/2016 03/30/16 | Pending | -- | -- | -- |
| 12/23/2015 12/23/15 | For Sale | $379,900 | -- | $158 / Sq Ft |
Tax History Compared to Growth
Tax History
| Year | Tax Paid | Tax Assessment Tax Assessment Total Assessment is a certain percentage of the fair market value that is determined by local assessors to be the total taxable value of land and additions on the property. | Land | Improvement |
|---|---|---|---|---|
| 2024 | $9,824 | $256,700 | $91,100 | $165,600 |
| 2023 | $9,639 | $256,700 | $91,100 | $165,600 |
| 2022 | $9,462 | $256,700 | $91,100 | $165,600 |
| 2021 | $9,334 | $256,700 | $91,100 | $165,600 |
| 2020 | $9,108 | $256,700 | $91,100 | $165,600 |
| 2019 | $7,653 | $215,100 | $91,100 | $124,000 |
| 2018 | $7,548 | $214,200 | $91,100 | $123,100 |
| 2017 | $7,660 | $214,200 | $91,100 | $123,100 |
| 2016 | $7,497 | $214,200 | $91,100 | $123,100 |
| 2015 | $7,358 | $214,200 | $91,100 | $123,100 |
| 2014 | $7,676 | $247,520 | $115,640 | $131,880 |
Agents Affiliated with this Home
-
Nannette Fatigate

Seller's Agent in 2019
Nannette Fatigate
Berkshire Hathaway Home Services
(203) 258-2671
4 in this area
92 Total Sales
-
Gaetano Marra

Buyer's Agent in 2019
Gaetano Marra
BHGRE Gaetano Marra Homes
(203) 763-9026
42 in this area
134 Total Sales
-
Jean-Maxime de Givenchy

Buyer's Agent in 2016
Jean-Maxime de Givenchy
Higgins Group Real Estate
(203) 904-5249
4 Total Sales
Map
Source: SmartMLS
MLS Number: 99128880
APN: MONR-000023-000057
- 23 Hunter Ridge Rd
- 18 Greenwood Ln
- 187 Booth Hill Rd
- 13 Jeanette St
- 331 Elm St
- 13 Senior Dr
- 31 Jackson Dr
- 42 Senior Dr
- 57 Senior Dr
- 107 Hidden Knolls Cir Unit 107
- 62 Senior Dr
- 13 Hidden Knolls Cir
- 50 Whitewood Dr
- 175 Purdy Hill Rd
- 269 Teller Rd
- 6 Brookview Dr
- 43 Moose Hill Rd
- 3 Dartmouth Dr
- 4 Sweetbrier Ln
- 104 Maplewood Dr
