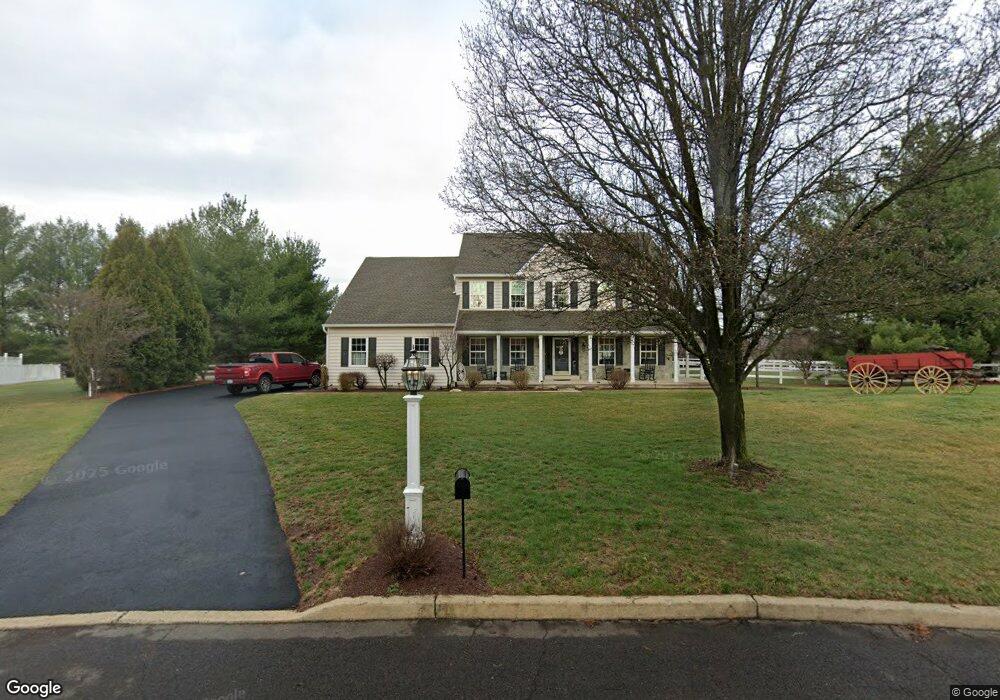54 Hill Rd Warminster, PA 18974
Estimated Value: $816,000 - $916,000
4
Beds
4
Baths
3,228
Sq Ft
$271/Sq Ft
Est. Value
About This Home
This home is located at 54 Hill Rd, Warminster, PA 18974 and is currently estimated at $876,384, approximately $271 per square foot. 54 Hill Rd is a home located in Bucks County with nearby schools including Maureen M. Welch Elementary School, Richboro Middle School, and Council Rock High School - South.
Ownership History
Date
Name
Owned For
Owner Type
Purchase Details
Closed on
Nov 13, 1998
Sold by
Prime Properties Inc and Nolan Brenda
Bought by
Shaw Kevin M and Shaw Janice
Current Estimated Value
Home Financials for this Owner
Home Financials are based on the most recent Mortgage that was taken out on this home.
Original Mortgage
$202,400
Outstanding Balance
$45,113
Interest Rate
6.83%
Estimated Equity
$831,271
Purchase Details
Closed on
Mar 3, 1998
Sold by
Hidden Meadow Properties Inc
Bought by
Prime Properties Inc
Home Financials for this Owner
Home Financials are based on the most recent Mortgage that was taken out on this home.
Original Mortgage
$213,430
Interest Rate
6.89%
Create a Home Valuation Report for This Property
The Home Valuation Report is an in-depth analysis detailing your home's value as well as a comparison with similar homes in the area
Home Values in the Area
Average Home Value in this Area
Purchase History
| Date | Buyer | Sale Price | Title Company |
|---|---|---|---|
| Shaw Kevin M | $269,900 | -- | |
| Prime Properties Inc | $130,000 | -- |
Source: Public Records
Mortgage History
| Date | Status | Borrower | Loan Amount |
|---|---|---|---|
| Open | Shaw Kevin M | $202,400 | |
| Previous Owner | Prime Properties Inc | $213,430 |
Source: Public Records
Tax History Compared to Growth
Tax History
| Year | Tax Paid | Tax Assessment Tax Assessment Total Assessment is a certain percentage of the fair market value that is determined by local assessors to be the total taxable value of land and additions on the property. | Land | Improvement |
|---|---|---|---|---|
| 2025 | $10,772 | $55,930 | $10,920 | $45,010 |
| 2024 | $10,772 | $55,930 | $10,920 | $45,010 |
| 2023 | $10,153 | $55,930 | $10,920 | $45,010 |
| 2022 | $10,060 | $55,930 | $10,920 | $45,010 |
| 2021 | $9,742 | $55,930 | $10,920 | $45,010 |
| 2020 | $9,523 | $55,930 | $10,920 | $45,010 |
| 2019 | $9,115 | $55,930 | $10,920 | $45,010 |
| 2018 | $8,953 | $55,930 | $10,920 | $45,010 |
| 2017 | $8,608 | $55,930 | $10,920 | $45,010 |
| 2016 | $8,608 | $55,930 | $10,920 | $45,010 |
| 2015 | -- | $55,930 | $10,920 | $45,010 |
| 2014 | -- | $52,400 | $10,920 | $41,480 |
Source: Public Records
Map
Nearby Homes
- 1000 Old Jacksonville Rd
- 934 Nathaniel Trail
- 1306 Gabriel Ln
- 9 Spring Mill Dr
- 11 Spring Mill Dr
- 8 Lacey Ln
- 10 Spring Mill Dr
- 115 Grandview Dr
- 21 Spring Mill Dr Unit 12
- 18 Lacey Ln
- 1008 Julian Dr W Unit W
- 6 Breckenridge Dr
- 202 Strawberry Ct Unit 249
- The Addis Plan at The Reserve at Spring Mill
- The Beckett Plan at The Reserve at Spring Mill
- 3303 Knox Ct Unit 3303
- 1297 Twin Streams Dr
- 55 Parry Way
- 59 Parry Way
- 3208 Knox Ct Unit 3208
