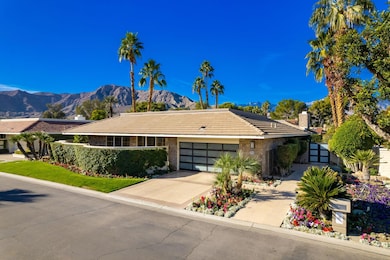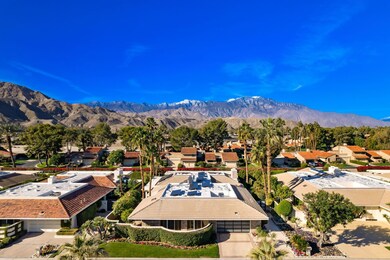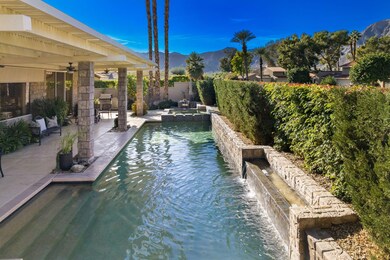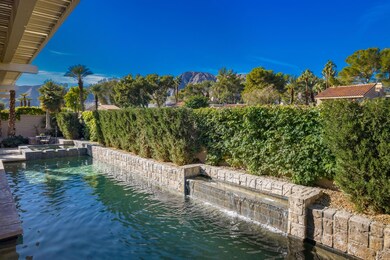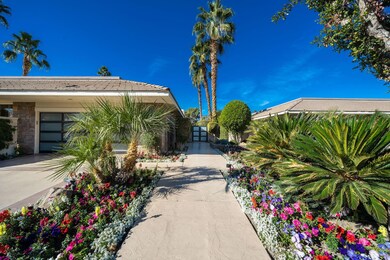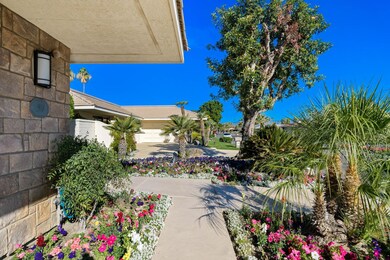
54 Mayfair Dr Rancho Mirage, CA 92270
Morningside Country Club NeighborhoodHighlights
- Golf Course Community
- Primary Bedroom Suite
- Mountain View
- Pebble Pool Finish
- Gated Community
- Fireplace in Primary Bedroom Retreat
About This Home
As of August 2024This upgraded, free standing, 4,064sqft, 3BD/3BA home with OWNED SOLAR sits on a very private, west facing 12,632sqft lot that enjoys mountain and sunset views in Morningside CC. You will be impressed upon arrival by the custom metal and glass garage doors with matching courtyard entry gate, and the professional, low-maintenance, landscaping makeover. Once through the courtyard gate you will appreciate the privacy and size of the yard as it leads you to the front foyer where you will be wowed by the high ceilings, newer light tile floors, light colored walls, and overall grand scale. Some recent upgrades include remodeled bathrooms, newer... carpet, washer/dryer, three HVAC systems (two installed in 2021), two hot water heaters, baseboards throughout, lighting, ceiling fans, and pool equipment including a new ''above ground'' cove to house it, just to name a few! This home has expansive patio areas that are ideal for entertaining or simply lounging around the large pebble tec pool & spa. Primary suite is a generous size & boasts new features such as a walk-in shower, double sinks and cabinetry, flooring, and lighting, with updated dual walk-in closets with custom shelving systems. One guest bedroom has an attached bonus room with built in desk ideal for an office/sitting room/TV room. Close to El Paseo, Palm Springs, Eisenhower hospital, shopping, dining and just 15 minutes to the airport.
Last Agent to Sell the Property
Bennion Deville Homes License #02031641 Listed on: 01/10/2023

Home Details
Home Type
- Single Family
Est. Annual Taxes
- $26,155
Year Built
- Built in 1989
Lot Details
- 0.3 Acre Lot
- Home has East and West Exposure
- Wrought Iron Fence
- Block Wall Fence
- Landscaped
- Rectangular Lot
- Paved or Partially Paved Lot
- Level Lot
- Sprinklers on Timer
- Back Yard
HOA Fees
- $1,350 Monthly HOA Fees
Property Views
- Mountain
- Pool
Home Design
- Traditional Architecture
- Slab Foundation
- Tile Roof
- Foam Roof
- Stucco Exterior
- Stone Exterior Construction
Interior Spaces
- 4,064 Sq Ft Home
- 2-Story Property
- Wet Bar
- Built-In Features
- High Ceiling
- Ceiling Fan
- Skylights
- Recessed Lighting
- Gas Log Fireplace
- Shutters
- Double Door Entry
- Sliding Doors
- Family Room
- Living Room with Fireplace
- Dining Area
- Den
Kitchen
- Breakfast Area or Nook
- Walk-In Pantry
- Electric Oven
- Gas Cooktop
- Range Hood
- Recirculated Exhaust Fan
- Warming Drawer
- Microwave
- Dishwasher
- Kitchen Island
- Granite Countertops
- Trash Compactor
Flooring
- Carpet
- Tile
Bedrooms and Bathrooms
- 3 Bedrooms
- Retreat
- Fireplace in Primary Bedroom Retreat
- Primary Bedroom Suite
- Walk-In Closet
- Remodeled Bathroom
- 3 Full Bathrooms
- Shower Only
- Shower Only in Secondary Bathroom
Laundry
- Laundry Room
- Dryer
- Washer
Parking
- 2 Car Direct Access Garage
- Garage Door Opener
- Driveway
- Golf Cart Garage
Pool
- Pebble Pool Finish
- Heated In Ground Pool
- Heated Spa
- In Ground Spa
- Outdoor Pool
Outdoor Features
- Concrete Porch or Patio
- Built-In Barbecue
Utilities
- Forced Air Zoned Heating and Cooling System
- Heating System Uses Natural Gas
- Underground Utilities
- Property is located within a water district
- Hot Water Circulator
- Cable TV Available
Additional Features
- Solar owned by seller
- Ground Level
Listing and Financial Details
- Assessor Parcel Number 689240036
Community Details
Overview
- Association fees include cable TV, security
- Morningside Country Subdivision, Ascot Floorplan
- On-Site Maintenance
- Planned Unit Development
Recreation
- Golf Course Community
- Dog Park
Security
- Security Service
- Resident Manager or Management On Site
- Controlled Access
- Gated Community
Ownership History
Purchase Details
Purchase Details
Home Financials for this Owner
Home Financials are based on the most recent Mortgage that was taken out on this home.Purchase Details
Home Financials for this Owner
Home Financials are based on the most recent Mortgage that was taken out on this home.Purchase Details
Home Financials for this Owner
Home Financials are based on the most recent Mortgage that was taken out on this home.Purchase Details
Home Financials for this Owner
Home Financials are based on the most recent Mortgage that was taken out on this home.Purchase Details
Purchase Details
Purchase Details
Home Financials for this Owner
Home Financials are based on the most recent Mortgage that was taken out on this home.Purchase Details
Home Financials for this Owner
Home Financials are based on the most recent Mortgage that was taken out on this home.Purchase Details
Home Financials for this Owner
Home Financials are based on the most recent Mortgage that was taken out on this home.Similar Homes in Rancho Mirage, CA
Home Values in the Area
Average Home Value in this Area
Purchase History
| Date | Type | Sale Price | Title Company |
|---|---|---|---|
| Grant Deed | -- | None Listed On Document | |
| Grant Deed | $2,100,000 | Lawyers Title | |
| Grant Deed | $2,000,000 | First American Title | |
| Grant Deed | $750,000 | Orange Coast Title Company | |
| Grant Deed | $875,000 | Orange Coast Title Company | |
| Grant Deed | $915,000 | Stewart Title Riverside | |
| Interfamily Deed Transfer | -- | Alliance Title Company | |
| Interfamily Deed Transfer | -- | Alliance Title Company | |
| Grant Deed | $635,000 | Fidelity National Title Ins | |
| Grant Deed | $635,000 | Fidelity National Title Ins | |
| Grant Deed | $550,000 | Fidelity National Title Ins | |
| Grant Deed | $600,000 | Chicago Title Company |
Mortgage History
| Date | Status | Loan Amount | Loan Type |
|---|---|---|---|
| Previous Owner | $437,000 | Unknown | |
| Previous Owner | $400,000 | Credit Line Revolving | |
| Previous Owner | $100,000 | Credit Line Revolving | |
| Previous Owner | $444,400 | No Value Available | |
| Previous Owner | $412,000 | No Value Available | |
| Previous Owner | $500,000 | Seller Take Back |
Property History
| Date | Event | Price | Change | Sq Ft Price |
|---|---|---|---|---|
| 08/12/2024 08/12/24 | Sold | $2,100,000 | -4.5% | $517 / Sq Ft |
| 07/30/2024 07/30/24 | Pending | -- | -- | -- |
| 04/16/2024 04/16/24 | For Sale | $2,200,000 | +10.0% | $541 / Sq Ft |
| 01/18/2023 01/18/23 | Sold | $1,999,999 | 0.0% | $492 / Sq Ft |
| 01/17/2023 01/17/23 | Pending | -- | -- | -- |
| 01/10/2023 01/10/23 | For Sale | $1,999,999 | +166.7% | $492 / Sq Ft |
| 11/08/2018 11/08/18 | Sold | $750,000 | -6.1% | $185 / Sq Ft |
| 10/10/2018 10/10/18 | Pending | -- | -- | -- |
| 10/01/2018 10/01/18 | For Sale | $799,000 | -8.7% | $197 / Sq Ft |
| 08/07/2013 08/07/13 | Sold | $875,000 | 0.0% | $215 / Sq Ft |
| 07/19/2013 07/19/13 | Pending | -- | -- | -- |
| 06/05/2013 06/05/13 | Off Market | $875,000 | -- | -- |
| 02/19/2013 02/19/13 | Price Changed | $875,000 | -5.4% | $215 / Sq Ft |
| 11/19/2012 11/19/12 | For Sale | $925,000 | -- | $228 / Sq Ft |
Tax History Compared to Growth
Tax History
| Year | Tax Paid | Tax Assessment Tax Assessment Total Assessment is a certain percentage of the fair market value that is determined by local assessors to be the total taxable value of land and additions on the property. | Land | Improvement |
|---|---|---|---|---|
| 2025 | $26,155 | $2,141,999 | $535,502 | $1,606,497 |
| 2023 | $26,155 | $804,150 | $200,501 | $603,649 |
| 2022 | $10,641 | $788,383 | $196,570 | $591,813 |
| 2021 | $10,403 | $772,925 | $192,716 | $580,209 |
| 2020 | $9,867 | $765,000 | $190,740 | $574,260 |
| 2019 | $9,784 | $750,000 | $75,000 | $675,000 |
| 2018 | $12,187 | $942,694 | $188,537 | $754,157 |
| 2017 | $12,008 | $924,211 | $184,841 | $739,370 |
| 2016 | $11,658 | $906,090 | $181,217 | $724,873 |
| 2015 | $11,239 | $892,482 | $178,496 | $713,986 |
| 2014 | $11,151 | $875,000 | $175,000 | $700,000 |
Agents Affiliated with this Home
-
Suzanne Virtue
S
Seller's Agent in 2024
Suzanne Virtue
Desert Sotheby's International Realty
(760) 799-7900
2 in this area
25 Total Sales
-
Stewart Penn

Buyer's Agent in 2024
Stewart Penn
Compass
(760) 618-1822
1 in this area
69 Total Sales
-
Kym Dias

Seller's Agent in 2023
Kym Dias
Bennion Deville Homes
(760) 567-7524
46 in this area
82 Total Sales
-
Mark Wise

Seller Co-Listing Agent in 2023
Mark Wise
Bennion Deville Homes
(760) 537-3070
46 in this area
174 Total Sales
-
Z
Seller's Agent in 2018
Zajac And Fox Assoc. At Morningside
Bennion Deville Homes
-
C
Seller Co-Listing Agent in 2018
Corinne Zajac
Bennion Deville Homes
Map
Source: California Desert Association of REALTORS®
MLS Number: 219089227
APN: 689-240-036
- 62 Tennis Club Dr
- 4 Lemay Ct
- 1 Lemay Ct
- 74 Tennis Club Dr
- 65 Mayfair Dr
- 87 Tennis Club Dr
- 21 Mayfair Dr
- 1 Exeter Ct
- 23 Tennis Club Dr
- 0 Kelly Ln
- 8 Surrey Ct
- 281 Turf Paradise St
- 11 Sussex Ct
- 70164 Frank Sinatra Dr
- 70380 Desert Cove Ave
- 23 Park Ln
- 6 Cody Ct
- 137 Del Mar
- 70142 Mirage Cove Dr
- 143 Lincoln Downs St

