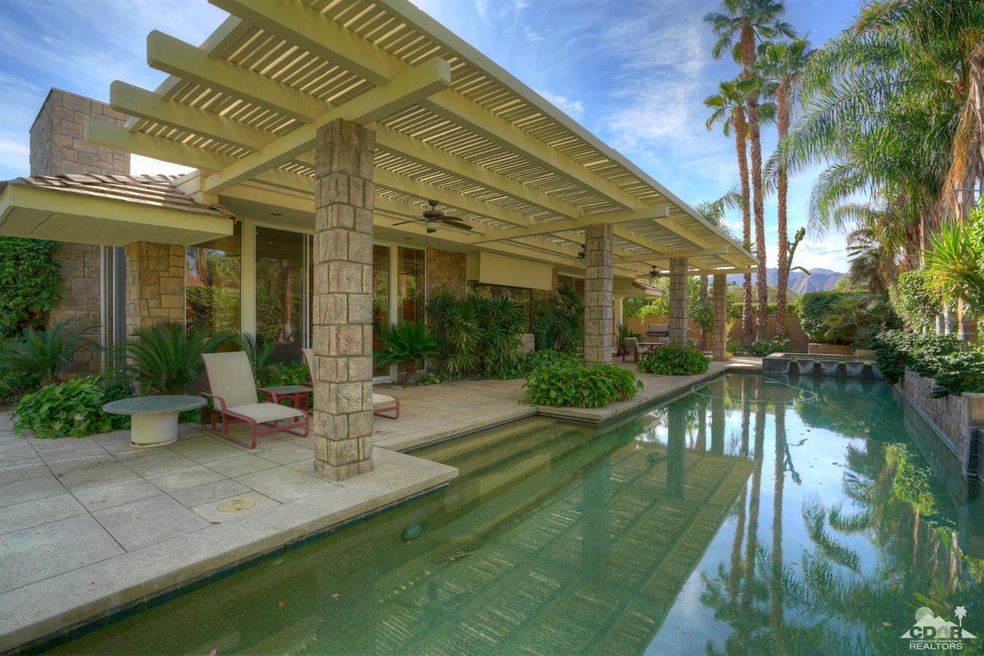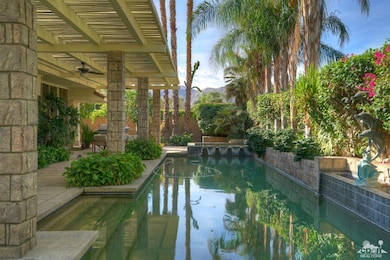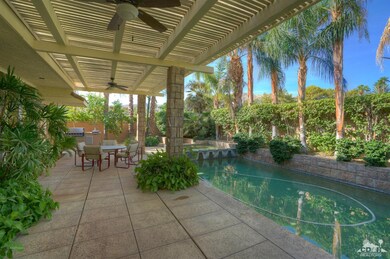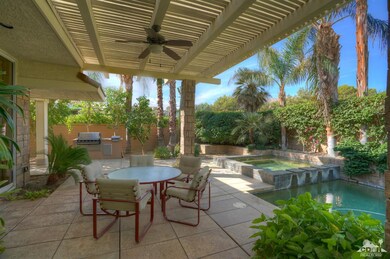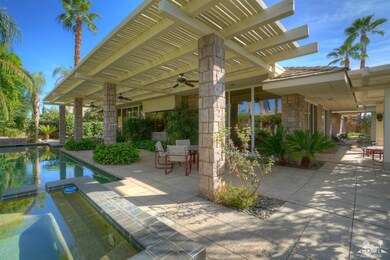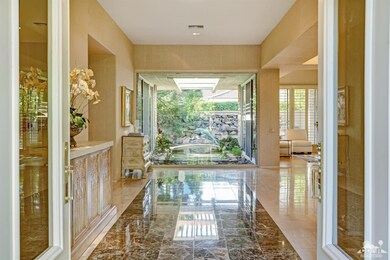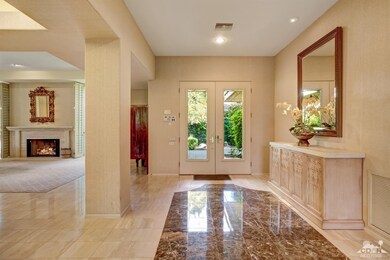
54 Mayfair Dr Rancho Mirage, CA 92270
Morningside Country Club NeighborhoodHighlights
- Attached Guest House
- Fitness Center
- Gated Community
- Golf Course Community
- Pebble Pool Finish
- Updated Kitchen
About This Home
As of August 2024Priced to Sell and one of the best values in Morningside! Privacy, beauty & mountain views! Beautiful free standing 3bd/3bath Ascott floor plan home features a sparkling Pebble tech pool & spa, mountain views, tall ceilings, and located on a large lot of over 12,000 sq ft! Impressive entry opens to spacious living room and dining area. A large morning room/den adjoins the beautifully updated kitchen featuring granite counter tops, gas range, bamboo flooring & wine cooler. The large master retreat offers a marble fireplace, & spacious master bath with dual walk in closets. Guest bedrooms feature en-suite baths, and one bedroom doubles as an attached casita with adjacent living area/office. Your opportunity to live in your own private paradise behind the gates at Morningside in the heart of Rancho Mirage. Close to the action in Palm Springs and minutes from shopping & dining on El Paseo!
Last Agent to Sell the Property
Zajac And Fox Assoc. At Morningside
Bennion Deville Homes Listed on: 10/01/2018
Co-Listed By
Corinne Zajac
Bennion Deville Homes License #01881312
Last Buyer's Agent
Unknown Member
Home Details
Home Type
- Single Family
Est. Annual Taxes
- $26,155
Year Built
- Built in 1989
Lot Details
- 0.29 Acre Lot
- Home has East and West Exposure
- Sprinklers on Timer
- Back Yard
HOA Fees
Property Views
- Mountain
- Pool
Home Design
- Traditional Architecture
- Slab Foundation
- Tile Roof
- Foam Roof
- Stucco Exterior
- Stone Exterior Construction
Interior Spaces
- 4,064 Sq Ft Home
- 2-Story Property
- Wet Bar
- Built-In Features
- Tray Ceiling
- High Ceiling
- Recessed Lighting
- Gas Log Fireplace
- Shutters
- Double Door Entry
- Sliding Doors
- Family Room
- Living Room with Fireplace
- 2 Fireplaces
- Breakfast Room
- Formal Dining Room
- Fire and Smoke Detector
Kitchen
- Updated Kitchen
- Breakfast Bar
- Gas Cooktop
- Microwave
- Dishwasher
- Kitchen Island
- Granite Countertops
- Disposal
Flooring
- Bamboo
- Carpet
- Marble
Bedrooms and Bathrooms
- 3 Bedrooms
- Walk-In Closet
- Dressing Area
- 3 Full Bathrooms
- Secondary bathroom tub or shower combo
Laundry
- Laundry Room
- Dryer
- 220 Volts In Laundry
Parking
- 2 Car Direct Access Garage
- 2 Carport Spaces
- Driveway
- Golf Cart Garage
Pool
- Pebble Pool Finish
- In Ground Pool
- Outdoor Pool
- In Ground Spa
Utilities
- Central Heating and Cooling System
- Heating System Uses Natural Gas
- Property is located within a water district
- Sewer in Street
- Cable TV Available
Additional Features
- Built-In Barbecue
- Attached Guest House
Listing and Financial Details
- Assessor Parcel Number 689240036
Community Details
Overview
- Association fees include cable TV, security
- Morningside Country Subdivision
- On-Site Maintenance
Amenities
- Clubhouse
- Card Room
Recreation
- Golf Course Community
- Tennis Courts
- Fitness Center
Security
- Resident Manager or Management On Site
- Controlled Access
- Gated Community
Ownership History
Purchase Details
Purchase Details
Home Financials for this Owner
Home Financials are based on the most recent Mortgage that was taken out on this home.Purchase Details
Home Financials for this Owner
Home Financials are based on the most recent Mortgage that was taken out on this home.Purchase Details
Home Financials for this Owner
Home Financials are based on the most recent Mortgage that was taken out on this home.Purchase Details
Home Financials for this Owner
Home Financials are based on the most recent Mortgage that was taken out on this home.Purchase Details
Purchase Details
Purchase Details
Home Financials for this Owner
Home Financials are based on the most recent Mortgage that was taken out on this home.Purchase Details
Home Financials for this Owner
Home Financials are based on the most recent Mortgage that was taken out on this home.Purchase Details
Home Financials for this Owner
Home Financials are based on the most recent Mortgage that was taken out on this home.Similar Homes in Rancho Mirage, CA
Home Values in the Area
Average Home Value in this Area
Purchase History
| Date | Type | Sale Price | Title Company |
|---|---|---|---|
| Grant Deed | -- | None Listed On Document | |
| Grant Deed | $2,100,000 | Lawyers Title | |
| Grant Deed | $2,000,000 | First American Title | |
| Grant Deed | $750,000 | Orange Coast Title Company | |
| Grant Deed | $875,000 | Orange Coast Title Company | |
| Grant Deed | $915,000 | Stewart Title Riverside | |
| Interfamily Deed Transfer | -- | Alliance Title Company | |
| Interfamily Deed Transfer | -- | Alliance Title Company | |
| Grant Deed | $635,000 | Fidelity National Title Ins | |
| Grant Deed | $635,000 | Fidelity National Title Ins | |
| Grant Deed | $550,000 | Fidelity National Title Ins | |
| Grant Deed | $600,000 | Chicago Title Company |
Mortgage History
| Date | Status | Loan Amount | Loan Type |
|---|---|---|---|
| Previous Owner | $437,000 | Unknown | |
| Previous Owner | $400,000 | Credit Line Revolving | |
| Previous Owner | $100,000 | Credit Line Revolving | |
| Previous Owner | $444,400 | No Value Available | |
| Previous Owner | $412,000 | No Value Available | |
| Previous Owner | $500,000 | Seller Take Back |
Property History
| Date | Event | Price | Change | Sq Ft Price |
|---|---|---|---|---|
| 08/12/2024 08/12/24 | Sold | $2,100,000 | -4.5% | $517 / Sq Ft |
| 07/30/2024 07/30/24 | Pending | -- | -- | -- |
| 04/16/2024 04/16/24 | For Sale | $2,200,000 | +10.0% | $541 / Sq Ft |
| 01/18/2023 01/18/23 | Sold | $1,999,999 | 0.0% | $492 / Sq Ft |
| 01/17/2023 01/17/23 | Pending | -- | -- | -- |
| 01/10/2023 01/10/23 | For Sale | $1,999,999 | +166.7% | $492 / Sq Ft |
| 11/08/2018 11/08/18 | Sold | $750,000 | -6.1% | $185 / Sq Ft |
| 10/10/2018 10/10/18 | Pending | -- | -- | -- |
| 10/01/2018 10/01/18 | For Sale | $799,000 | -8.7% | $197 / Sq Ft |
| 08/07/2013 08/07/13 | Sold | $875,000 | 0.0% | $215 / Sq Ft |
| 07/19/2013 07/19/13 | Pending | -- | -- | -- |
| 06/05/2013 06/05/13 | Off Market | $875,000 | -- | -- |
| 02/19/2013 02/19/13 | Price Changed | $875,000 | -5.4% | $215 / Sq Ft |
| 11/19/2012 11/19/12 | For Sale | $925,000 | -- | $228 / Sq Ft |
Tax History Compared to Growth
Tax History
| Year | Tax Paid | Tax Assessment Tax Assessment Total Assessment is a certain percentage of the fair market value that is determined by local assessors to be the total taxable value of land and additions on the property. | Land | Improvement |
|---|---|---|---|---|
| 2025 | $26,155 | $2,141,999 | $535,502 | $1,606,497 |
| 2023 | $26,155 | $804,150 | $200,501 | $603,649 |
| 2022 | $10,641 | $788,383 | $196,570 | $591,813 |
| 2021 | $10,403 | $772,925 | $192,716 | $580,209 |
| 2020 | $9,867 | $765,000 | $190,740 | $574,260 |
| 2019 | $9,784 | $750,000 | $75,000 | $675,000 |
| 2018 | $12,187 | $942,694 | $188,537 | $754,157 |
| 2017 | $12,008 | $924,211 | $184,841 | $739,370 |
| 2016 | $11,658 | $906,090 | $181,217 | $724,873 |
| 2015 | $11,239 | $892,482 | $178,496 | $713,986 |
| 2014 | $11,151 | $875,000 | $175,000 | $700,000 |
Agents Affiliated with this Home
-
Suzanne Virtue
S
Seller's Agent in 2024
Suzanne Virtue
Desert Sotheby's International Realty
(760) 799-7900
2 in this area
25 Total Sales
-
Stewart Penn

Buyer's Agent in 2024
Stewart Penn
Compass
(760) 618-1822
1 in this area
69 Total Sales
-
Kym Dias

Seller's Agent in 2023
Kym Dias
Bennion Deville Homes
(760) 567-7524
46 in this area
82 Total Sales
-
Mark Wise

Seller Co-Listing Agent in 2023
Mark Wise
Bennion Deville Homes
(760) 537-3070
46 in this area
174 Total Sales
-
Z
Seller's Agent in 2018
Zajac And Fox Assoc. At Morningside
Bennion Deville Homes
-
C
Seller Co-Listing Agent in 2018
Corinne Zajac
Bennion Deville Homes
Map
Source: California Desert Association of REALTORS®
MLS Number: 218026344
APN: 689-240-036
- 62 Tennis Club Dr
- 4 Lemay Ct
- 1 Lemay Ct
- 74 Tennis Club Dr
- 65 Mayfair Dr
- 87 Tennis Club Dr
- 21 Mayfair Dr
- 1 Exeter Ct
- 23 Tennis Club Dr
- 0 Kelly Ln
- 8 Surrey Ct
- 281 Turf Paradise St
- 11 Sussex Ct
- 70164 Frank Sinatra Dr
- 70380 Desert Cove Ave
- 23 Park Ln
- 6 Cody Ct
- 137 Del Mar
- 70142 Mirage Cove Dr
- 143 Lincoln Downs St
