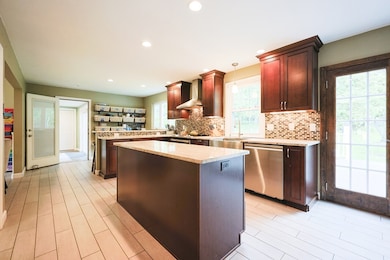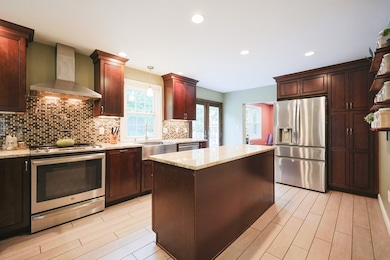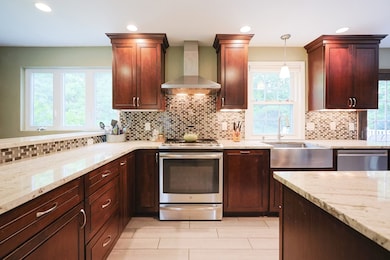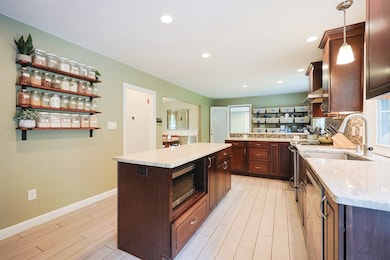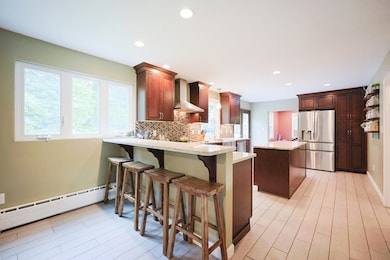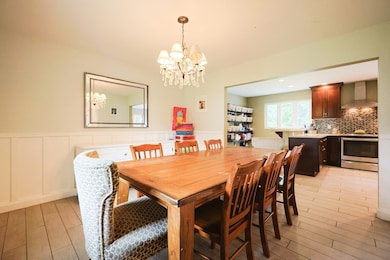
54 Mountain View Rd Leominster, MA 01453
North Leominster NeighborhoodEstimated payment $4,010/month
Highlights
- Popular Property
- Medical Services
- Custom Closet System
- Golf Course Community
- Open Floorplan
- Colonial Architecture
About This Home
This charming colonial sits on a large, sun-filled lot framed by a classic white picket fence and raised garden beds. Step inside through the garage to a welcoming family room and convenient laundry/pantry area. The upgraded kitchen offers ample counter space, a center island, rich wood cabinetry, and timeless granite countertops. A formal dining room flows seamlessly from the kitchen, perfect for hosting gatherings. The front-to-back living room features hardwood floors and a large bay window overlooking the picturesque yard. Upstairs, you’ll find three spacious guest bedrooms with hardwoods and a beautifully renovated full bath with double sinks and quartz counters. The oversized primary suite boasts exceptional closet space, a dressing room, and a modern bath with a tiled walk-in shower. Enjoy outdoor living on the composite deck, new patio, or in the large, private backyard with a storage shed and propane generator.This home blends comfort, style, and thoughtful upgrades throught.
Open House Schedule
-
Sunday, June 01, 202512:00 to 2:00 pm6/1/2025 12:00:00 PM +00:006/1/2025 2:00:00 PM +00:00Add to Calendar
Home Details
Home Type
- Single Family
Est. Annual Taxes
- $7,705
Year Built
- Built in 1963 | Remodeled
Lot Details
- 0.61 Acre Lot
- Near Conservation Area
- Sprinkler System
- Property is zoned RR
Parking
- 2 Car Attached Garage
- Side Facing Garage
- Garage Door Opener
- Driveway
- Open Parking
- Off-Street Parking
Home Design
- Colonial Architecture
- Frame Construction
- Shingle Roof
- Concrete Perimeter Foundation
Interior Spaces
- 2,136 Sq Ft Home
- Open Floorplan
- Bay Window
Kitchen
- Range with Range Hood
- Microwave
- Plumbed For Ice Maker
- Dishwasher
- Stainless Steel Appliances
- Kitchen Island
- Solid Surface Countertops
- Pot Filler
Flooring
- Wood
- Laminate
- Stone
- Ceramic Tile
Bedrooms and Bathrooms
- 4 Bedrooms
- Primary bedroom located on second floor
- Custom Closet System
- Walk-In Closet
- Dressing Area
- Double Vanity
- Bathtub with Shower
- Separate Shower
Laundry
- Laundry on main level
- Dryer
- Washer
- Sink Near Laundry
Basement
- Basement Fills Entire Space Under The House
- Interior and Exterior Basement Entry
Eco-Friendly Details
- Energy-Efficient Thermostat
Outdoor Features
- Bulkhead
- Covered Deck
- Covered patio or porch
Location
- Property is near public transit
- Property is near schools
Utilities
- No Cooling
- 2 Heating Zones
- Heating System Uses Oil
- Baseboard Heating
- 200+ Amp Service
- Power Generator
- Water Heater
- Private Sewer
Listing and Financial Details
- Assessor Parcel Number 1583172
Community Details
Overview
- No Home Owners Association
Amenities
- Medical Services
- Shops
Recreation
- Golf Course Community
- Tennis Courts
- Community Pool
- Park
- Jogging Path
- Bike Trail
Map
Home Values in the Area
Average Home Value in this Area
Tax History
| Year | Tax Paid | Tax Assessment Tax Assessment Total Assessment is a certain percentage of the fair market value that is determined by local assessors to be the total taxable value of land and additions on the property. | Land | Improvement |
|---|---|---|---|---|
| 2024 | $7,705 | $531,000 | $153,400 | $377,600 |
| 2023 | $7,288 | $469,000 | $133,500 | $335,500 |
| 2022 | $6,945 | $419,400 | $116,100 | $303,300 |
| 2021 | $6,670 | $367,900 | $90,500 | $277,400 |
| 2020 | $5,948 | $330,800 | $90,500 | $240,300 |
| 2019 | $5,773 | $311,400 | $86,200 | $225,200 |
| 2018 | $5,726 | $296,200 | $83,700 | $212,500 |
| 2017 | $5,515 | $279,500 | $78,100 | $201,400 |
| 2016 | $5,375 | $274,500 | $78,100 | $196,400 |
| 2015 | $4,944 | $254,300 | $78,100 | $176,200 |
| 2014 | $4,728 | $250,300 | $83,700 | $166,600 |
Property History
| Date | Event | Price | Change | Sq Ft Price |
|---|---|---|---|---|
| 05/28/2025 05/28/25 | For Sale | $599,900 | +46.3% | $281 / Sq Ft |
| 05/30/2019 05/30/19 | Sold | $410,000 | +5.2% | $214 / Sq Ft |
| 03/30/2019 03/30/19 | Pending | -- | -- | -- |
| 03/27/2019 03/27/19 | For Sale | $389,900 | -- | $203 / Sq Ft |
Purchase History
| Date | Type | Sale Price | Title Company |
|---|---|---|---|
| Not Resolvable | $410,000 | -- | |
| Deed | $26,000 | -- |
Mortgage History
| Date | Status | Loan Amount | Loan Type |
|---|---|---|---|
| Open | $334,900 | Stand Alone Refi Refinance Of Original Loan | |
| Closed | $328,000 | New Conventional | |
| Previous Owner | $251,318 | No Value Available | |
| Previous Owner | $253,409 | FHA | |
| Previous Owner | $100,000 | No Value Available | |
| Previous Owner | $75,000 | No Value Available | |
| Previous Owner | $45,000 | No Value Available |
Similar Homes in Leominster, MA
Source: MLS Property Information Network (MLS PIN)
MLS Number: 73381551
APN: LEOM-000325-000033

