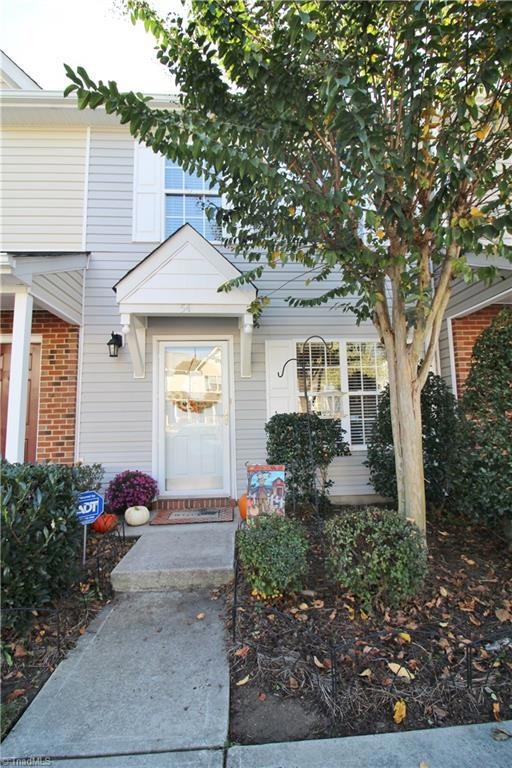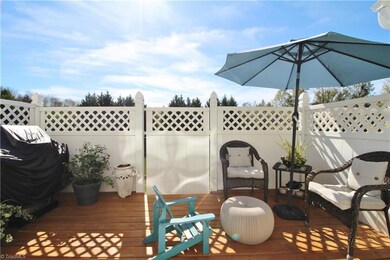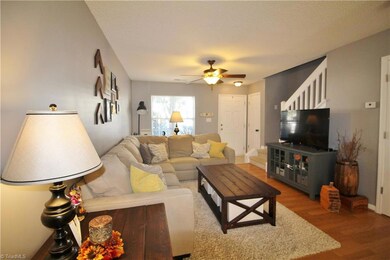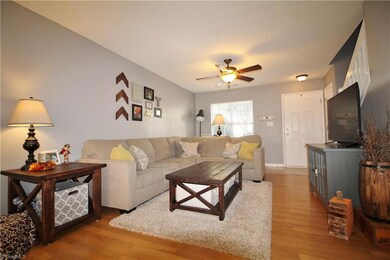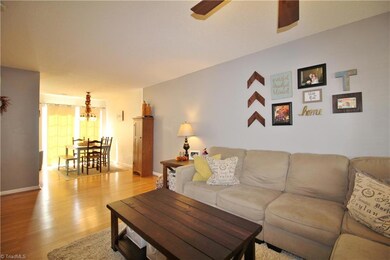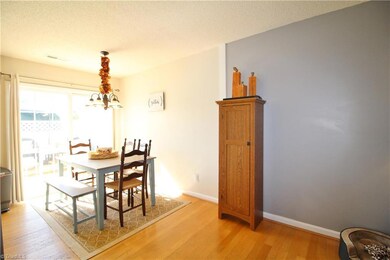
$175,000
- 2 Beds
- 1.5 Baths
- 1,154 Sq Ft
- 217 Village Ln
- Unit G
- Greensboro, NC
Affordable townhouse in the Westlake Townhouse community! Excellent location in the Western Guilford School district. Includes a community pool and all exterior maintenance. The privacy-fenced patio is perfect for your container garden this summer! This home has a large living room with a fireplace and a brand new heat pump!Assigned parking.
Kristin Dayvault Worth Clark Realty
