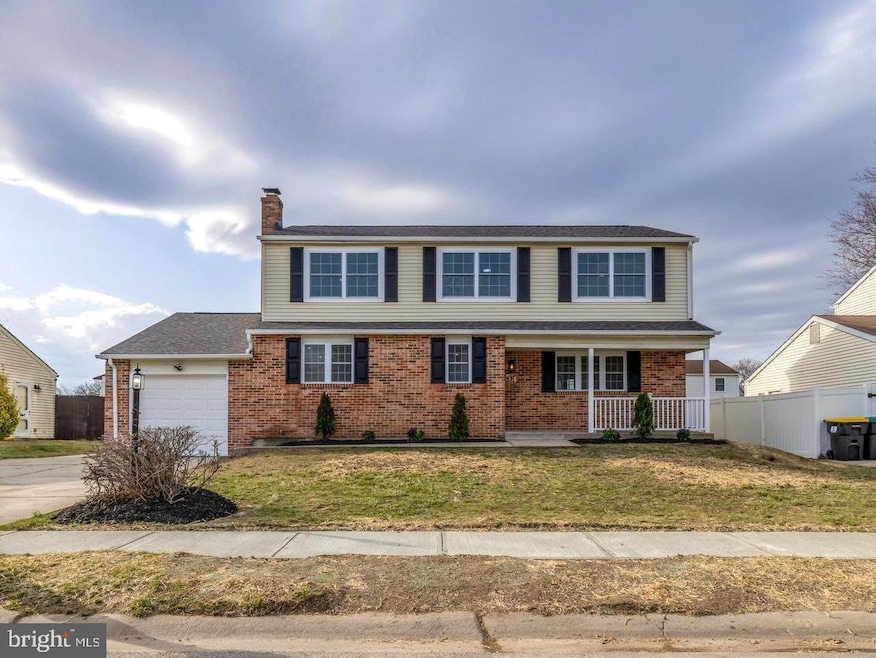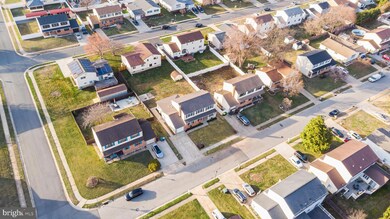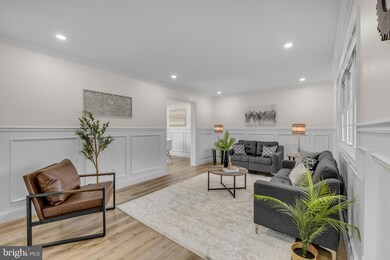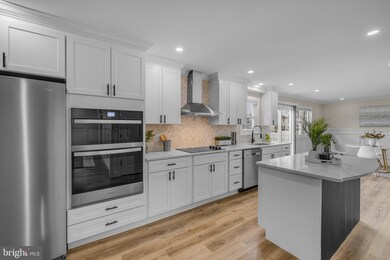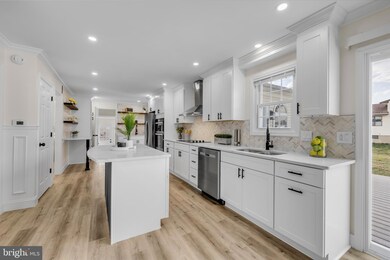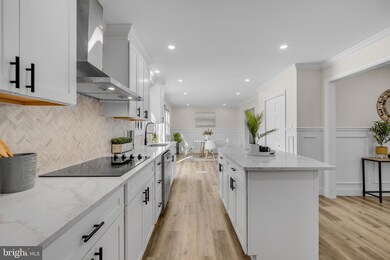
54 Valley Forge Rd New Castle, DE 19720
Highlights
- Colonial Architecture
- No HOA
- Eat-In Kitchen
- 1 Fireplace
- 1 Car Attached Garage
- 1-minute walk to Pennwood Park
About This Home
As of April 2025Welcome to 54 Valley Forge Road! This exquisitely renovated 4 bedroom, 3.5 bathroom colonial home is situated in the desirable Penn Acres South community, offering modern upgrades and a prime location with easy access to shopping, popular dining, parks, the growing Wilmington Airport, and I-95, route 141 and I-495. As you arrive, you’ll be welcomed by the home’s charming curb appeal and well-manicured landscaping. Step inside to find luxury plank flooring, fresh paint and an abundance of natural light throughout. You won't miss the luxury touches like the crown molding on the first-floor and wainscoting on the first and second floor. The bright and spacious living room flows seamlessly into the stunning eat-in kitchen, featuring stunning quartz countertops, modern shaker cabinets with crown molding, custom tile backsplash, brand-new stainless steel appliance suite, a gas range, double wall oven, and a trendy wet bar with an additional wine fridge and second sink area—perfect for entertaining. An additional sitting room on the main level offers a beautiful fireplace centerpiece, chair rail molding, and ample space to relax. A possible in-law suite is also on the first floor, that could be perfect for multi-generation living, or for your frequent family visitors! The show-stopping family room addition boasts elegant arched windows, and recessed lighting, creating the perfect space for gatherings. Convenient first-floor laundry access and a half bath adds to the home’s functionality. Upstairs, the primary suite offers a peaceful retreat with an updated ensuite bathroom, while three additional spacious bedrooms and a refreshed full bathroom complete the upper level. The fully finished basement, equipped with egress, provides endless possibilities for a media room, home gym, or additional living space. Additional upgrades include a brand-new AC condenser, heater, water heater, and energy-efficient windows for year-round comfort. Outside, enjoy the brand-new composite deck overlooking the expansive backyard—perfect for entertaining, relaxing, or outdoor activities. A one-car garage provides additional storage and convenience. With its thoughtful renovations and unbeatable location, this move-in-ready home won’t last long—schedule your tour today!
Last Agent to Sell the Property
Crown Homes Real Estate License #RS-368137 Listed on: 03/22/2025
Last Buyer's Agent
April Love Raimond
Redfin Corp License #RA-0031026

Home Details
Home Type
- Single Family
Est. Annual Taxes
- $1,185
Year Built
- Built in 1980
Lot Details
- 7,405 Sq Ft Lot
- Property is zoned NC6.5
Parking
- 1 Car Attached Garage
- Front Facing Garage
- Driveway
Home Design
- Colonial Architecture
- Brick Exterior Construction
- Vinyl Siding
Interior Spaces
- Property has 2 Levels
- 1 Fireplace
- Family Room
- Living Room
- Dining Room
- Eat-In Kitchen
- Finished Basement
Bedrooms and Bathrooms
- 4 Bedrooms
- En-Suite Primary Bedroom
Utilities
- 90% Forced Air Heating and Cooling System
- Electric Water Heater
Community Details
- No Home Owners Association
- Penn Acres South Subdivision
Listing and Financial Details
- Tax Lot 256
- Assessor Parcel Number 10-025.10-256
Ownership History
Purchase Details
Home Financials for this Owner
Home Financials are based on the most recent Mortgage that was taken out on this home.Purchase Details
Home Financials for this Owner
Home Financials are based on the most recent Mortgage that was taken out on this home.Purchase Details
Home Financials for this Owner
Home Financials are based on the most recent Mortgage that was taken out on this home.Purchase Details
Similar Homes in New Castle, DE
Home Values in the Area
Average Home Value in this Area
Purchase History
| Date | Type | Sale Price | Title Company |
|---|---|---|---|
| Deed | $480,000 | None Listed On Document | |
| Deed | $190,000 | None Listed On Document | |
| Deed | $158,000 | -- | |
| Sheriffs Deed | $133,500 | -- |
Mortgage History
| Date | Status | Loan Amount | Loan Type |
|---|---|---|---|
| Open | $384,000 | New Conventional | |
| Previous Owner | $330,000 | New Conventional | |
| Previous Owner | $228,000 | Unknown | |
| Previous Owner | $76,400 | Stand Alone Second | |
| Previous Owner | $150,100 | Purchase Money Mortgage |
Property History
| Date | Event | Price | Change | Sq Ft Price |
|---|---|---|---|---|
| 04/25/2025 04/25/25 | Sold | $480,000 | 0.0% | $155 / Sq Ft |
| 03/26/2025 03/26/25 | Pending | -- | -- | -- |
| 03/26/2025 03/26/25 | Price Changed | $480,000 | +4.4% | $155 / Sq Ft |
| 03/22/2025 03/22/25 | For Sale | $459,900 | -- | $148 / Sq Ft |
Tax History Compared to Growth
Tax History
| Year | Tax Paid | Tax Assessment Tax Assessment Total Assessment is a certain percentage of the fair market value that is determined by local assessors to be the total taxable value of land and additions on the property. | Land | Improvement |
|---|---|---|---|---|
| 2024 | $2,603 | $75,000 | $13,200 | $61,800 |
| 2023 | $2,371 | $75,000 | $13,200 | $61,800 |
| 2022 | $2,466 | $75,000 | $13,200 | $61,800 |
| 2021 | $2,464 | $75,000 | $13,200 | $61,800 |
| 2020 | $2,473 | $75,000 | $13,200 | $61,800 |
| 2019 | $2,687 | $75,000 | $13,200 | $61,800 |
| 2018 | $2,692 | $75,000 | $13,200 | $61,800 |
| 2017 | $2,277 | $75,000 | $13,200 | $61,800 |
| 2016 | $2,031 | $75,000 | $13,200 | $61,800 |
| 2015 | $2,033 | $75,000 | $13,200 | $61,800 |
| 2014 | $2,036 | $75,000 | $13,200 | $61,800 |
Agents Affiliated with this Home
-
Corey Harris

Seller's Agent in 2025
Corey Harris
Crown Homes Real Estate
(302) 729-2881
484 Total Sales
-

Buyer's Agent in 2025
April Love Raimond
Redfin Corp
(410) 929-3068
Map
Source: Bright MLS
MLS Number: DENC2078108
APN: 10-025.10-256
- 103 Colesbery Dr
- 36 Yale Ave
- 706 W 13th St
- 209 Skelton Dr
- 112 Jackson Ave
- 103 Fithian Dr
- 28 Lesley Ln
- 504 Arrowgrass Ln
- 508 Arrowgrass Ln
- 514 Arrowgrass Ln
- 518 Arrowgrass Ln
- 520 Arrowgrass Ln
- 522 Arrowgrass Ln
- 223 Harrison Ave
- 5004 Arrowgrass Ln
- 5006 Arrowgrass Ln
- 216 N Heron Ln
- 219 Heron Cir
- 212 Heron Cir
- 240 Heron Cir
