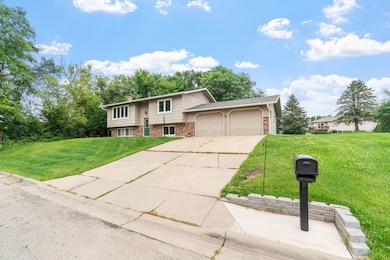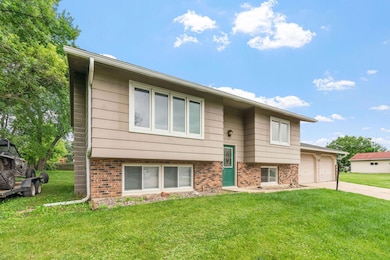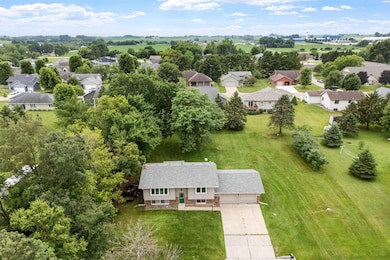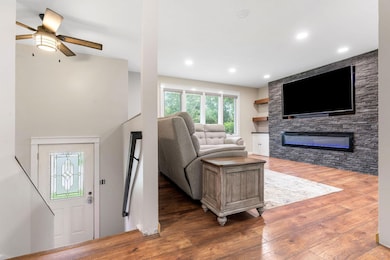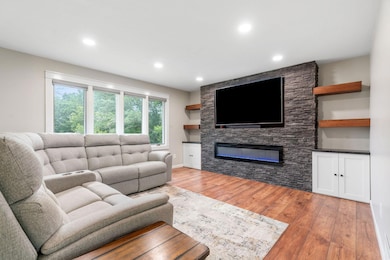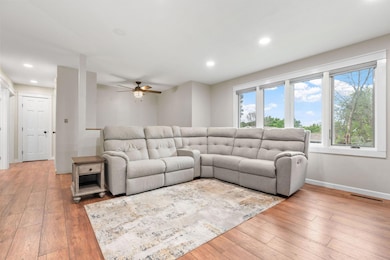540 4th St E Wanamingo, MN 55983
Estimated payment $1,921/month
Highlights
- Deck
- No HOA
- 2 Car Attached Garage
- Recreation Room
- The kitchen features windows
- Eat-In Kitchen
About This Home
Move-in ready with major updates already completed. This well-maintained home features a new kitchen, roof, furnace, and AC, all just two years old. The flexible split-level layout includes four bedrooms, a private lower-level primary suite, and multiple living and recreation areas. The bright kitchen and dining space overlook the backyard, creating an easy flow for everyday living. Located on a quiet street in Wanamingo, this home sits on a rare double lot, providing a spacious yard with room to relax, entertain, garden, or play. An attached two-stall garage and covered back deck add convenience and function. With thoughtful updates throughout and a hard-to-find yard size, this home offers comfort, space, and small-town charm in one complete package. Sought after Zumbrota schools have a bus stop one block away!
Home Details
Home Type
- Single Family
Est. Annual Taxes
- $3,228
Year Built
- Built in 1980
Parking
- 2 Car Attached Garage
Home Design
- Bi-Level Home
Interior Spaces
- Wood Burning Fireplace
- Living Room
- Dining Room
- Recreation Room
Kitchen
- Eat-In Kitchen
- Microwave
- Dishwasher
- The kitchen features windows
Bedrooms and Bathrooms
- 4 Bedrooms
Laundry
- Laundry Room
- Dryer
- Washer
Finished Basement
- Basement Fills Entire Space Under The House
- Block Basement Construction
Additional Features
- Deck
- 0.44 Acre Lot
- Forced Air Heating and Cooling System
Community Details
- No Home Owners Association
Listing and Financial Details
- Assessor Parcel Number 701200110
Map
Home Values in the Area
Average Home Value in this Area
Tax History
| Year | Tax Paid | Tax Assessment Tax Assessment Total Assessment is a certain percentage of the fair market value that is determined by local assessors to be the total taxable value of land and additions on the property. | Land | Improvement |
|---|---|---|---|---|
| 2025 | $3,228 | $237,500 | $55,800 | $181,700 |
| 2024 | $3,228 | $237,500 | $55,800 | $181,700 |
| 2023 | $1,561 | $222,900 | $49,400 | $173,500 |
| 2022 | $3,218 | $207,500 | $45,000 | $162,500 |
| 2021 | $3,000 | $195,800 | $45,000 | $150,800 |
| 2020 | $2,862 | $196,200 | $45,000 | $151,200 |
| 2019 | $2,476 | $189,700 | $45,000 | $144,700 |
| 2018 | $2,388 | $158,900 | $30,000 | $128,900 |
| 2017 | $2,040 | $160,100 | $30,000 | $130,100 |
| 2016 | $2,268 | $141,100 | $30,000 | $111,100 |
| 2015 | $2,352 | $124,600 | $30,000 | $94,600 |
| 2014 | -- | $122,700 | $25,800 | $96,900 |
Property History
| Date | Event | Price | List to Sale | Price per Sq Ft |
|---|---|---|---|---|
| 10/30/2025 10/30/25 | For Sale | $315,000 | -- | $194 / Sq Ft |
Purchase History
| Date | Type | Sale Price | Title Company |
|---|---|---|---|
| Deed | $146,900 | -- |
Source: NorthstarMLS
MLS Number: 6809061
APN: 70.120.0110
- 629 Sandy Ct
- TBD Lot 1 Hill Ave
- TBD Lot 2 Hill Ave
- TBD Lot 3 Hill Ave
- 641 Beverly St
- TBD Nelson Valley View
- 831 3rd St
- 911 3rd St E
- 536 3rd Ave S
- 224 3rd Ave
- 229 2nd Ave
- 324 2nd Ave
- 602 9th St
- 888 Tallgrass Ct
- 890 Tall Grass Ct
- 2152 Mingo View Dr
- 903 7th Ave
- Rambler Plan at Prairie Ridge
- Prairie Ridge Fourth Plan at Prairie Ridge Fourth
- 915 7th Ave
- 300 West Ave
- 301 S Main St
- 415 Hickory Dr
- 301 5th St S Unit 1
- 14838 Kendall Ct
- 5445 Florence Dr NW
- 800 3rd St SW
- 905 3rd St SW
- 5409 King Arthur Dr NW
- 5041 Weatherstone Cir NW
- 5340 NW 56th St
- 6311 Fairway Dr NW
- 6450 37th Ave NW Unit 115
- 6450 37th Ave NW Unit 314
- 6450 37th Ave NW Unit 302
- 6450 37th Ave NW Unit 110
- 6717 Gaillardia Dr NW
- 6470 37th Ave NW
- 739 Valley View Ct NE
- 6520 Clarkia Dr NW

