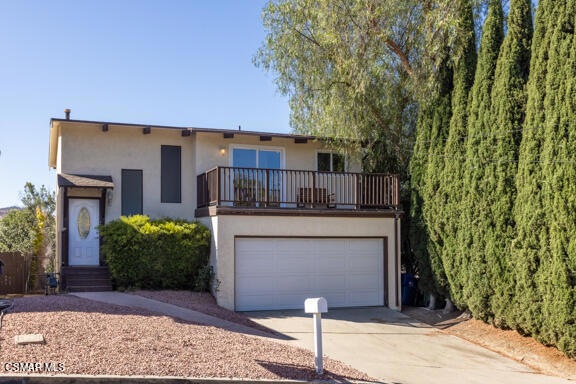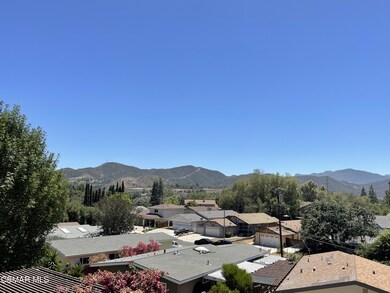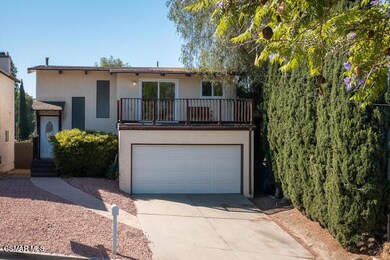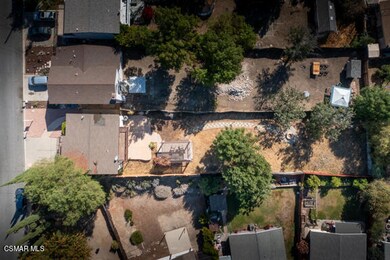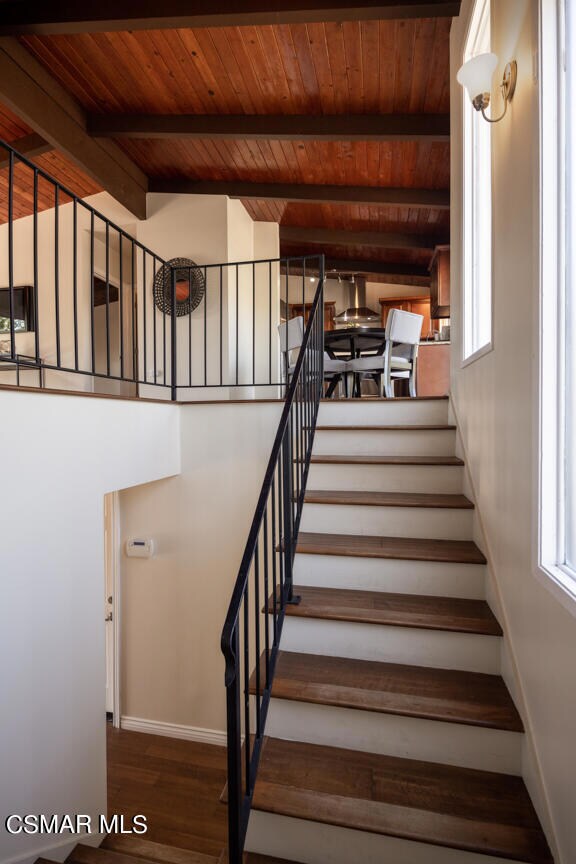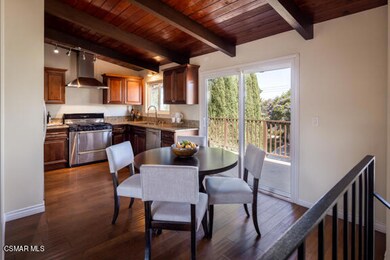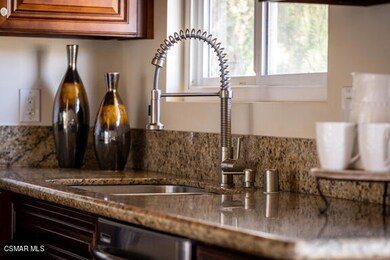
540 Benson Way Thousand Oaks, CA 91360
Highlights
- Cabana
- Updated Kitchen
- Mountain View
- Colina Middle School Rated A
- Craftsman Architecture
- Cathedral Ceiling
About This Home
As of September 2022540 Benson Way, feels like a home that belongs in hills above Pasadena or even off in the mountains somewhere. The deceptive entry reveals little of the fantastic lot and expansive great room that awaits. With rich hardwood floors throughout, gorgeous lighting and stunning tongue and groove stained wood ceilings, you'll never want to leave this room! Featuring hearty beams and towering volume, the dramatic ceilings exude a warmth using Craftsman sensibilities that have made this architectural design so desirable. Whether you picture yourself reading a book in a wooded cabin or sipping a Santa Barbara Pinot while the mountains glow at sunset, it's here where the Olde World charm truly shines. Your wonderful kitchen is an inspiration. Where amenities like raised panel cherry cabinetry, granite counters and stainless appliances will inspire you to new culinary heights. The space for entertaining is marvelous and the mountain and sunset views from the rear balcony, simply breathtaking. The primary is one of two ensuites downstairs that feature remodeled baths and doors to the rear. With an additional bedroom and a full 3rd bath on the main level, there's room for everyone. The enormous yard is a dream place for you to garden, play, create and of course, entertain. There's two patios, a fabulous pergola and a fire pit. There's even an EV charger! Amazing.
Last Agent to Sell the Property
Timothy Freund
Dilbeck Estates Listed on: 06/30/2022
Home Details
Home Type
- Single Family
Est. Annual Taxes
- $9,084
Year Built
- Built in 1973 | Remodeled
Lot Details
- 8,629 Sq Ft Lot
- Northwest Facing Home
- Fenced Yard
- Vinyl Fence
- Wood Fence
- Back and Front Yard
- Property is zoned RPD6.3
Parking
- 2 Car Garage
- Single Garage Door
- Driveway
Home Design
- Craftsman Architecture
- Contemporary Architecture
- Slab Foundation
- Composition Roof
- Stucco
Interior Spaces
- 1,512 Sq Ft Home
- 2-Story Property
- Beamed Ceilings
- Cathedral Ceiling
- Sliding Doors
- Great Room
- Family Room Off Kitchen
- Dining Area
- Mountain Views
Kitchen
- Updated Kitchen
- Breakfast Area or Nook
- Eat-In Kitchen
- Oven
- Range
- Dishwasher
- Granite Countertops
Flooring
- Wood
- Ceramic Tile
Bedrooms and Bathrooms
- 3 Bedrooms
- Remodeled Bathroom
- 3 Full Bathrooms
- Bathtub with Shower
- Shower Only
Pool
- Cabana
- Room in yard for a pool
Outdoor Features
- Balcony
- Slab Porch or Patio
Utilities
- Forced Air Heating and Cooling System
- Heating System Uses Natural Gas
- Sewer in Street
Community Details
- No Home Owners Association
- Greenwich Village 589 Subdivision, Custom Floorplan
Listing and Financial Details
- Assessor Parcel Number 6690120580
Ownership History
Purchase Details
Home Financials for this Owner
Home Financials are based on the most recent Mortgage that was taken out on this home.Purchase Details
Home Financials for this Owner
Home Financials are based on the most recent Mortgage that was taken out on this home.Purchase Details
Purchase Details
Home Financials for this Owner
Home Financials are based on the most recent Mortgage that was taken out on this home.Purchase Details
Home Financials for this Owner
Home Financials are based on the most recent Mortgage that was taken out on this home.Purchase Details
Home Financials for this Owner
Home Financials are based on the most recent Mortgage that was taken out on this home.Purchase Details
Home Financials for this Owner
Home Financials are based on the most recent Mortgage that was taken out on this home.Purchase Details
Home Financials for this Owner
Home Financials are based on the most recent Mortgage that was taken out on this home.Purchase Details
Home Financials for this Owner
Home Financials are based on the most recent Mortgage that was taken out on this home.Purchase Details
Home Financials for this Owner
Home Financials are based on the most recent Mortgage that was taken out on this home.Purchase Details
Home Financials for this Owner
Home Financials are based on the most recent Mortgage that was taken out on this home.Purchase Details
Purchase Details
Purchase Details
Purchase Details
Similar Homes in Thousand Oaks, CA
Home Values in the Area
Average Home Value in this Area
Purchase History
| Date | Type | Sale Price | Title Company |
|---|---|---|---|
| Grant Deed | $800,000 | -- | |
| Interfamily Deed Transfer | -- | Chicago Title | |
| Interfamily Deed Transfer | -- | Wfg Title Company Of Ca | |
| Interfamily Deed Transfer | -- | None Available | |
| Interfamily Deed Transfer | -- | None Available | |
| Grant Deed | $425,000 | Equity Title Company | |
| Grant Deed | $225,000 | Chicago Title Company | |
| Interfamily Deed Transfer | -- | Chicago Title Company | |
| Interfamily Deed Transfer | -- | Chicago Title Company | |
| Grant Deed | $619,500 | Alliance Title Company | |
| Interfamily Deed Transfer | -- | Alliance Title Company | |
| Interfamily Deed Transfer | -- | United Title Company | |
| Grant Deed | $160,000 | United Title Company | |
| Interfamily Deed Transfer | -- | United Title Company | |
| Interfamily Deed Transfer | -- | United Title Company | |
| Grant Deed | $320,000 | United Title Company | |
| Interfamily Deed Transfer | -- | -- | |
| Interfamily Deed Transfer | -- | -- | |
| Interfamily Deed Transfer | -- | -- | |
| Interfamily Deed Transfer | $14,000 | -- |
Mortgage History
| Date | Status | Loan Amount | Loan Type |
|---|---|---|---|
| Open | $760,000 | New Conventional | |
| Previous Owner | $292,000 | New Conventional | |
| Previous Owner | $340,000 | New Conventional | |
| Previous Owner | $495,600 | Negative Amortization | |
| Previous Owner | $384,000 | Purchase Money Mortgage | |
| Previous Owner | $384,000 | Purchase Money Mortgage |
Property History
| Date | Event | Price | Change | Sq Ft Price |
|---|---|---|---|---|
| 09/13/2022 09/13/22 | Sold | $800,000 | -1.1% | $529 / Sq Ft |
| 08/16/2022 08/16/22 | Pending | -- | -- | -- |
| 07/29/2022 07/29/22 | Price Changed | $809,000 | -3.1% | $535 / Sq Ft |
| 06/24/2022 06/24/22 | For Sale | $835,000 | +96.5% | $552 / Sq Ft |
| 03/06/2013 03/06/13 | Sold | $425,000 | -5.3% | $281 / Sq Ft |
| 01/29/2013 01/29/13 | Price Changed | $449,000 | -10.0% | $297 / Sq Ft |
| 01/15/2013 01/15/13 | For Sale | $499,000 | +121.8% | $330 / Sq Ft |
| 08/24/2012 08/24/12 | Sold | $225,000 | 0.0% | $149 / Sq Ft |
| 07/25/2012 07/25/12 | Pending | -- | -- | -- |
| 08/19/2011 08/19/11 | For Sale | $225,000 | -- | $149 / Sq Ft |
Tax History Compared to Growth
Tax History
| Year | Tax Paid | Tax Assessment Tax Assessment Total Assessment is a certain percentage of the fair market value that is determined by local assessors to be the total taxable value of land and additions on the property. | Land | Improvement |
|---|---|---|---|---|
| 2024 | $9,084 | $816,000 | $530,400 | $285,600 |
| 2023 | $8,827 | $800,000 | $520,000 | $280,000 |
| 2022 | $5,628 | $493,160 | $270,369 | $222,791 |
| 2021 | $5,459 | $483,491 | $265,068 | $218,423 |
| 2020 | $5,033 | $478,535 | $262,351 | $216,184 |
| 2019 | $4,900 | $469,153 | $257,207 | $211,946 |
| 2018 | $4,801 | $459,955 | $252,164 | $207,791 |
| 2017 | $4,708 | $450,937 | $247,220 | $203,717 |
| 2016 | $4,737 | $442,096 | $242,373 | $199,723 |
| 2015 | $4,654 | $435,457 | $238,733 | $196,724 |
| 2014 | $4,589 | $426,928 | $234,057 | $192,871 |
Agents Affiliated with this Home
-
T
Seller's Agent in 2022
Timothy Freund
Dilbeck Estates
-
Karl MagenDavid
K
Seller's Agent in 2013
Karl MagenDavid
Beverly and Company, Inc.
(818) 518-7890
5 Total Sales
-
Michael Neustadt
M
Seller Co-Listing Agent in 2013
Michael Neustadt
The ONE Luxury Properties
(310) 623-1300
5 Total Sales
-
R
Buyer's Agent in 2013
Robin McAfee
-
Daran Haddox
D
Seller's Agent in 2012
Daran Haddox
Haddox Family Realty
(805) 427-2796
4 Total Sales
Map
Source: Conejo Simi Moorpark Association of REALTORS®
MLS Number: 222003148
APN: 669-0-120-580
- 531 Benson Way
- 647 Brossard Dr
- 789 Glen Oaks Rd
- 725 E Hillcrest Dr
- 1154 La Jolla Dr
- 778 Spalding St
- 1116 Rexford Place
- 1250 La Peresa Dr
- 566 Rancho Rd
- 232 Gazania Ct
- 1248 La Peresa Dr
- 1286 Buckingham Dr
- 1340 E Hillcrest Dr Unit 8
- 1348 E Hillcrest Dr Unit 69
- 263 Fox Hills Dr
- 270 Fox Hills Dr
- 168 E Gainsborough Rd
- 341 Blake Ridge Ct
- 932 Rosario Dr
