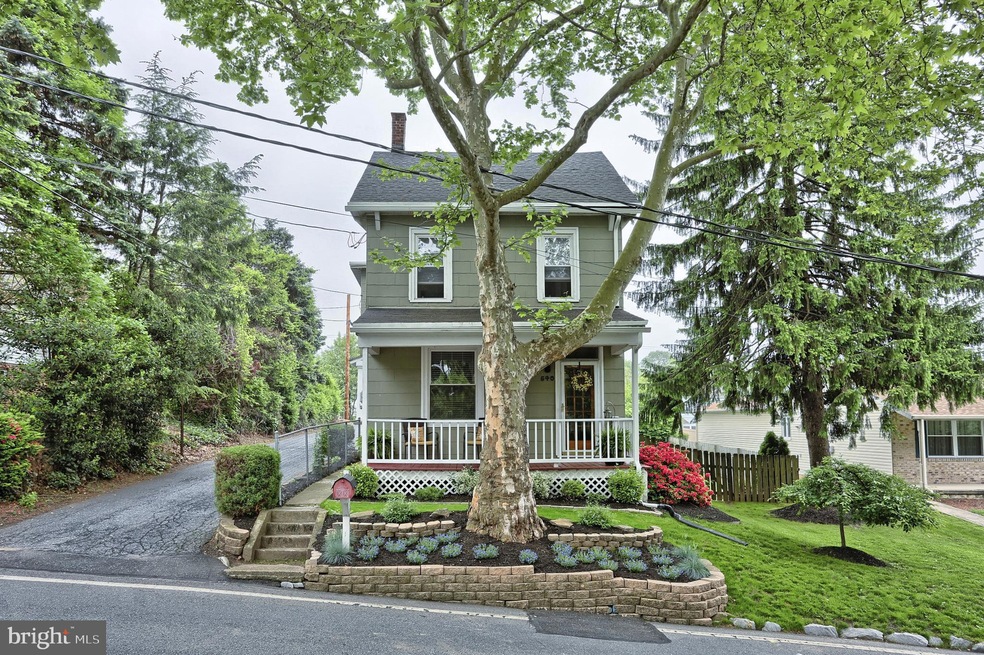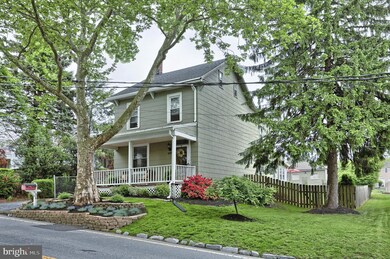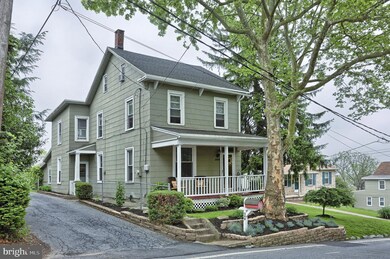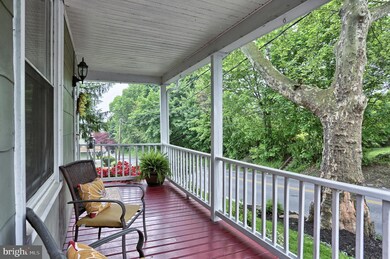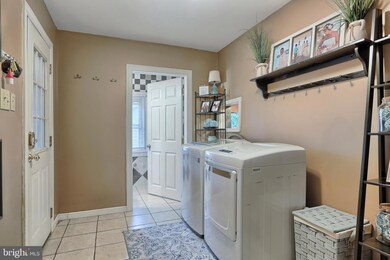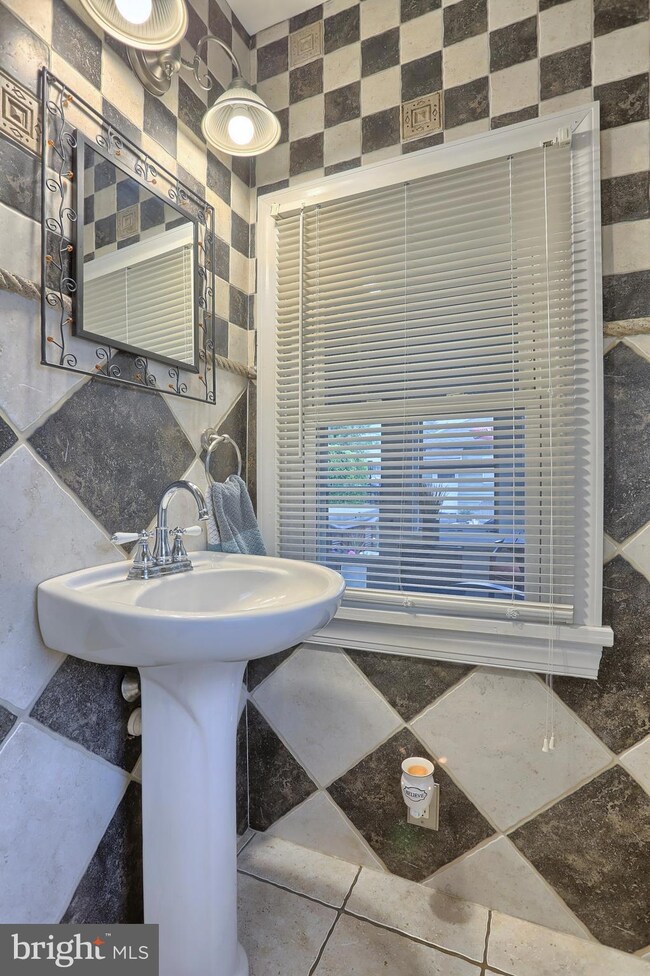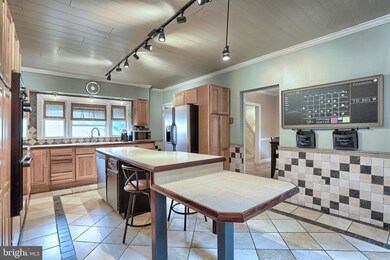
540 Chambers St Harrisburg, PA 17113
Highlights
- Eat-In Gourmet Kitchen
- Traditional Floor Plan
- Wood Flooring
- City View
- Traditional Architecture
- 4-minute walk to Plesic Memorial Park
About This Home
As of December 2022The amenities in this home will surprise you given the price tag. Let's start with a large kitchen, with tile flooring, tile backsplash, and gourmet-style appliances, connected to a rear mudroom and walks out to the fenced yard with patio and hot-tub. Relax on your front covered porch during a rainstorm or sit by the firepit in your quiet backyard. The home is freshly painted with the only carpeting being in the front living room. The second floor has 3 bedrooms and a full bathroom. The third floor has a split look to it, which is perfect for two kids to share or for a teenager to have both a bedroom and study room. The fenced backyard boasts a large hot-tub as well as garage and driveway access. This home is far and above many others in the same price range. Schedule your showing today!
Last Agent to Sell the Property
BrokersRealty.com-Harrisburg Regional Office Listed on: 05/10/2019
Home Details
Home Type
- Single Family
Est. Annual Taxes
- $2,174
Year Built
- Built in 1900
Lot Details
- 6,098 Sq Ft Lot
- Picket Fence
- Wood Fence
Parking
- 1 Car Detached Garage
- 2 Open Parking Spaces
- Rear-Facing Garage
- Side Facing Garage
- Driveway
- Off-Street Parking
Home Design
- Traditional Architecture
- Plaster Walls
- Frame Construction
- Architectural Shingle Roof
Interior Spaces
- 1,645 Sq Ft Home
- Property has 3 Levels
- Traditional Floor Plan
- Crown Molding
- Ceiling Fan
- Recessed Lighting
- Gas Fireplace
- Replacement Windows
- Window Treatments
- Six Panel Doors
- Entrance Foyer
- Living Room
- Dining Room
- Solarium
- City Views
- Basement Fills Entire Space Under The House
- Storm Doors
Kitchen
- Eat-In Gourmet Kitchen
- Breakfast Area or Nook
- <<doubleOvenToken>>
- <<microwave>>
- Dishwasher
- Disposal
Flooring
- Wood
- Carpet
- Ceramic Tile
Bedrooms and Bathrooms
- 4 Bedrooms
- En-Suite Primary Bedroom
Laundry
- Laundry Room
- Laundry on main level
- Electric Dryer
- Washer
Schools
- Swatara Middle School
- Central Dauphin East High School
Utilities
- Window Unit Cooling System
- Forced Air Heating System
- Heating System Uses Oil
- High-Efficiency Water Heater
Community Details
- No Home Owners Association
Listing and Financial Details
- Assessor Parcel Number 63-056-054-000-0000
Ownership History
Purchase Details
Home Financials for this Owner
Home Financials are based on the most recent Mortgage that was taken out on this home.Purchase Details
Home Financials for this Owner
Home Financials are based on the most recent Mortgage that was taken out on this home.Purchase Details
Home Financials for this Owner
Home Financials are based on the most recent Mortgage that was taken out on this home.Similar Homes in the area
Home Values in the Area
Average Home Value in this Area
Purchase History
| Date | Type | Sale Price | Title Company |
|---|---|---|---|
| Deed | $207,000 | -- | |
| Deed | $164,000 | Iron Valley Abstract Of Ctrl | |
| Warranty Deed | $122,000 | -- |
Mortgage History
| Date | Status | Loan Amount | Loan Type |
|---|---|---|---|
| Open | $200,790 | New Conventional | |
| Previous Owner | $159,080 | New Conventional | |
| Previous Owner | $139,929 | FHA | |
| Previous Owner | $141,744 | FHA | |
| Previous Owner | $97,600 | New Conventional | |
| Closed | $10,350 | No Value Available |
Property History
| Date | Event | Price | Change | Sq Ft Price |
|---|---|---|---|---|
| 12/15/2022 12/15/22 | Sold | $207,000 | +12.0% | $133 / Sq Ft |
| 10/29/2022 10/29/22 | For Sale | $184,900 | 0.0% | $119 / Sq Ft |
| 10/28/2022 10/28/22 | Pending | -- | -- | -- |
| 10/17/2022 10/17/22 | Pending | -- | -- | -- |
| 10/14/2022 10/14/22 | For Sale | $184,900 | +12.7% | $119 / Sq Ft |
| 06/25/2019 06/25/19 | Sold | $164,000 | +0.7% | $100 / Sq Ft |
| 05/11/2019 05/11/19 | Pending | -- | -- | -- |
| 05/10/2019 05/10/19 | For Sale | $162,900 | -- | $99 / Sq Ft |
Tax History Compared to Growth
Tax History
| Year | Tax Paid | Tax Assessment Tax Assessment Total Assessment is a certain percentage of the fair market value that is determined by local assessors to be the total taxable value of land and additions on the property. | Land | Improvement |
|---|---|---|---|---|
| 2025 | $2,354 | $78,900 | $17,500 | $61,400 |
| 2024 | $2,236 | $78,900 | $17,500 | $61,400 |
| 2023 | $2,236 | $78,900 | $17,500 | $61,400 |
| 2022 | $2,236 | $78,900 | $17,500 | $61,400 |
| 2021 | $2,188 | $78,900 | $17,500 | $61,400 |
| 2020 | $2,165 | $78,900 | $17,500 | $61,400 |
| 2019 | $2,174 | $78,900 | $17,500 | $61,400 |
| 2018 | $2,139 | $78,900 | $17,500 | $61,400 |
| 2017 | $2,068 | $78,900 | $17,500 | $61,400 |
| 2016 | $0 | $78,900 | $17,500 | $61,400 |
| 2015 | -- | $78,900 | $17,500 | $61,400 |
| 2014 | -- | $78,900 | $17,500 | $61,400 |
Agents Affiliated with this Home
-
John Russell

Seller's Agent in 2022
John Russell
BrokersRealty.com-Harrisburg Regional Office
(717) 317-7749
1 in this area
178 Total Sales
-
John Bowman

Buyer's Agent in 2022
John Bowman
Berkshire Hathaway HomeServices Homesale Realty
(717) 880-2121
1 in this area
93 Total Sales
Map
Source: Bright MLS
MLS Number: PADA110210
APN: 63-056-054
