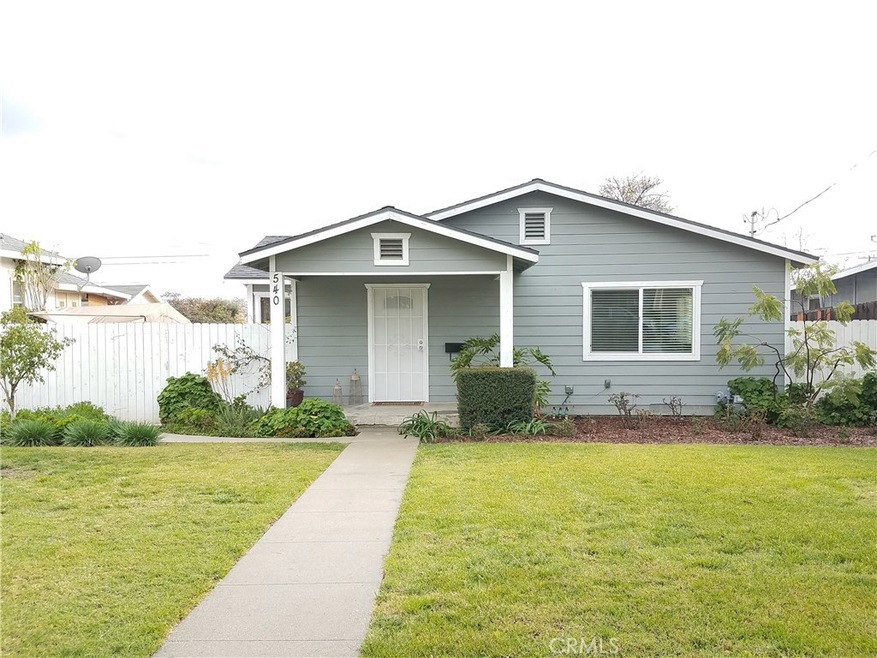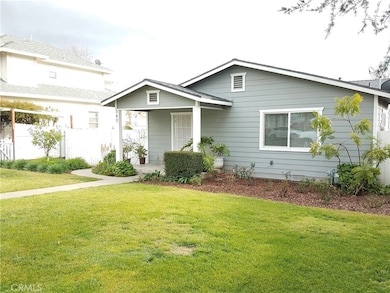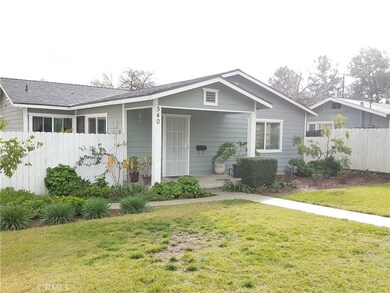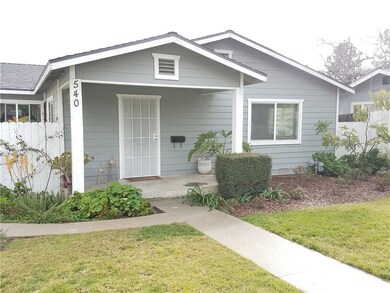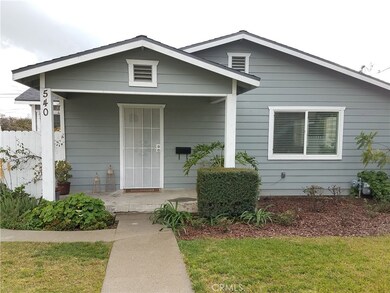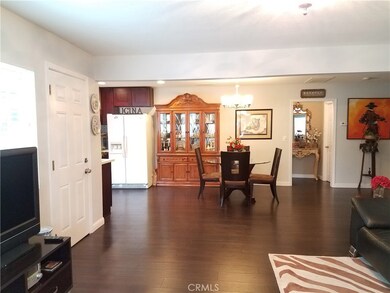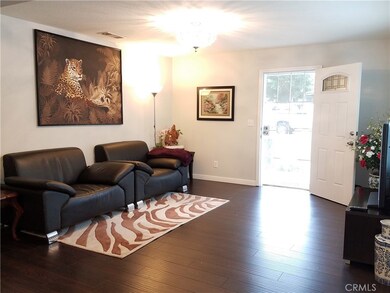
540 E 11th St Upland, CA 91786
Highlights
- Updated Kitchen
- Open Floorplan
- Granite Countertops
- Upland High School Rated A-
- Deck
- L-Shaped Dining Room
About This Home
As of October 2019On Your Mark, Get Set, GO!!!! This house defines T U R N K E Y. Once upon a time this house was built in 1906, then my Sellers decided to make it bigger and all new back in late 2011. In late 2011, more than 800 square feet was added to this home with 3 large bedrooms, and 2 full baths. Very open floor plan. Dark wood laminate flooring throughout entire home. The kitchen has dark wood cabinets with a farmers stainless steel sink. The adjoining dining area is spacious. Tile in both remodeled bathrooms. 2 of the bedrooms have sliding glass doors leading to the rear yard area. 2 of the bedrooms have walk in closets. 2 separate decks. All new electrical, plumbing fixtures, dual paned windows, roof, lighting fixtures, kitchen, and remodeled bathrooms. Updated electrical panel. 400 square foot garage. Low maintenance rear landscaping.
Last Agent to Sell the Property
Cornerstone Realty Group License #01748163 Listed on: 02/18/2017

Home Details
Home Type
- Single Family
Est. Annual Taxes
- $5,655
Year Built
- Built in 1905
Lot Details
- 7,140 Sq Ft Lot
- Wood Fence
- Front Yard Sprinklers
- Back Yard
Parking
- 2 Car Garage
- Parking Available
- Rear-Facing Garage
- Two Garage Doors
- No Driveway
Home Design
- Turnkey
- Raised Foundation
- Composition Roof
- Copper Plumbing
Interior Spaces
- 1,312 Sq Ft Home
- 1-Story Property
- Open Floorplan
- Built-In Features
- Ceiling Fan
- Double Pane Windows
- Sliding Doors
- Family Room Off Kitchen
- L-Shaped Dining Room
- Neighborhood Views
Kitchen
- Updated Kitchen
- Open to Family Room
- Gas Cooktop
- Granite Countertops
- Quartz Countertops
Flooring
- Laminate
- Tile
Bedrooms and Bathrooms
- 3 Main Level Bedrooms
- Walk-In Closet
- Upgraded Bathroom
- 2 Full Bathrooms
- Bathtub with Shower
- Exhaust Fan In Bathroom
Laundry
- Laundry Room
- Laundry in Kitchen
Home Security
- Carbon Monoxide Detectors
- Fire and Smoke Detector
Outdoor Features
- Deck
- Patio
- Front Porch
Schools
- Upland Middle School
- Upland High School
Utilities
- Central Heating and Cooling System
Community Details
- No Home Owners Association
Listing and Financial Details
- Tax Lot 12
- Tax Tract Number 1350
- Assessor Parcel Number 1046221030000
Ownership History
Purchase Details
Home Financials for this Owner
Home Financials are based on the most recent Mortgage that was taken out on this home.Purchase Details
Home Financials for this Owner
Home Financials are based on the most recent Mortgage that was taken out on this home.Purchase Details
Purchase Details
Purchase Details
Purchase Details
Similar Homes in Upland, CA
Home Values in the Area
Average Home Value in this Area
Purchase History
| Date | Type | Sale Price | Title Company |
|---|---|---|---|
| Grant Deed | $480,000 | Lawyers Title | |
| Grant Deed | $427,000 | Chicago Title Company | |
| Interfamily Deed Transfer | -- | None Available | |
| Interfamily Deed Transfer | -- | First American Title Company | |
| Grant Deed | $85,000 | First American Title Company | |
| Quit Claim Deed | -- | -- |
Mortgage History
| Date | Status | Loan Amount | Loan Type |
|---|---|---|---|
| Open | $483,743 | VA | |
| Closed | $480,000 | VA | |
| Previous Owner | $65,000 | Stand Alone Second | |
| Previous Owner | $341,600 | New Conventional | |
| Previous Owner | $195,000 | New Conventional |
Property History
| Date | Event | Price | Change | Sq Ft Price |
|---|---|---|---|---|
| 10/29/2019 10/29/19 | Sold | $480,000 | +0.8% | $366 / Sq Ft |
| 08/15/2019 08/15/19 | For Sale | $476,000 | +11.5% | $363 / Sq Ft |
| 03/28/2017 03/28/17 | Sold | $427,000 | +1.9% | $325 / Sq Ft |
| 02/23/2017 02/23/17 | Pending | -- | -- | -- |
| 02/18/2017 02/18/17 | For Sale | $419,000 | -- | $319 / Sq Ft |
Tax History Compared to Growth
Tax History
| Year | Tax Paid | Tax Assessment Tax Assessment Total Assessment is a certain percentage of the fair market value that is determined by local assessors to be the total taxable value of land and additions on the property. | Land | Improvement |
|---|---|---|---|---|
| 2024 | $5,655 | $514,657 | $180,130 | $334,527 |
| 2023 | $5,570 | $504,566 | $176,598 | $327,968 |
| 2022 | $5,522 | $494,672 | $173,135 | $321,537 |
| 2021 | $5,444 | $484,972 | $169,740 | $315,232 |
| 2020 | $5,296 | $480,000 | $168,000 | $312,000 |
| 2019 | $4,993 | $444,251 | $155,488 | $288,763 |
| 2018 | $4,872 | $435,540 | $152,439 | $283,101 |
| 2017 | $2,641 | $231,170 | $79,064 | $152,106 |
| 2016 | $2,451 | $226,638 | $77,514 | $149,124 |
| 2015 | $2,396 | $223,234 | $76,350 | $146,884 |
| 2014 | $2,334 | $218,861 | $74,854 | $144,007 |
Agents Affiliated with this Home
-
Eric Tedder
E
Seller's Agent in 2019
Eric Tedder
THE ASSOCIATES REALTY GROUP
(626) 399-3133
1 Total Sale
-
URIEL VASQUEZ RANGEL

Buyer's Agent in 2019
URIEL VASQUEZ RANGEL
WERE REAL ESTATE
(626) 643-4868
35 Total Sales
-
Yolie Andrade

Seller's Agent in 2017
Yolie Andrade
RE/MAX
(909) 841-6737
23 in this area
137 Total Sales
-
JESSICA LA VOISE
J
Buyer's Agent in 2017
JESSICA LA VOISE
REALTY MASTERS & ASSOCIATES
(931) 980-8070
5 Total Sales
Map
Source: California Regional Multiple Listing Service (CRMLS)
MLS Number: CV17034148
APN: 1046-221-03
- 473 D St
- 725 Washington Blvd
- 368 West St
- 550 N 1st Ave
- 253 N 8th Ave
- 558 E 9th St Unit B
- 696 E 9th St
- 266 N 10th Ave
- 929 E Foothill Blvd Unit 140
- 929 E Foothill Blvd Unit 62
- 929 E Foothill Blvd Unit 187
- 929 E Foothill Blvd
- 929 E Foothill Blvd Unit 23
- 929 E Foothill Blvd Unit 159
- 581 N Euclid Ave
- 745 N Laurel Ave
- 656 N Palm Ave
- 1090 Edgefield St
- 1270 N Euclid Ave
- 137 Macintosh Way
