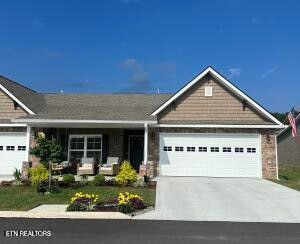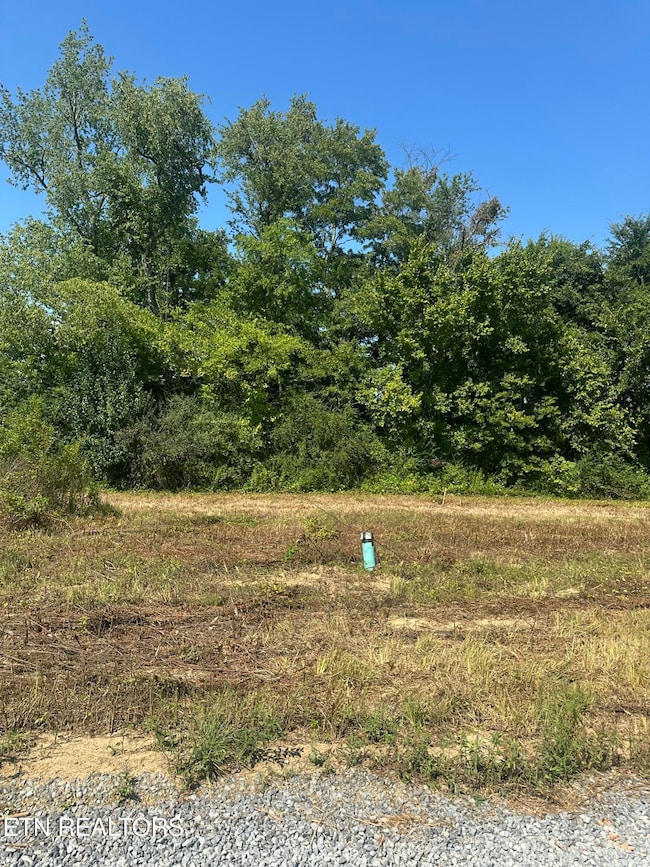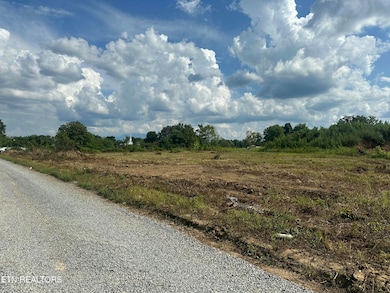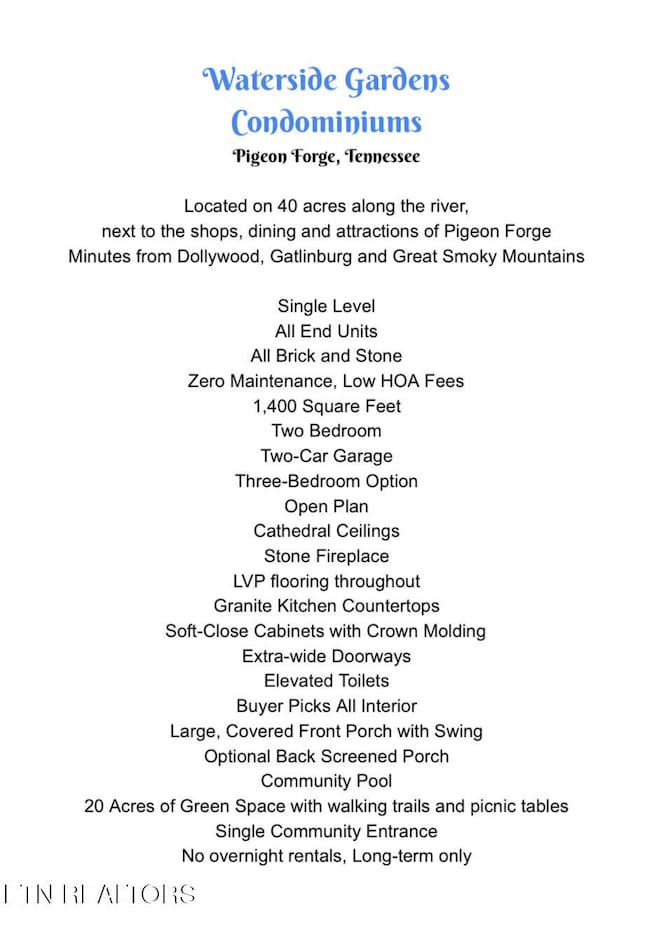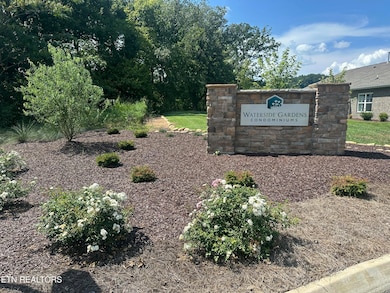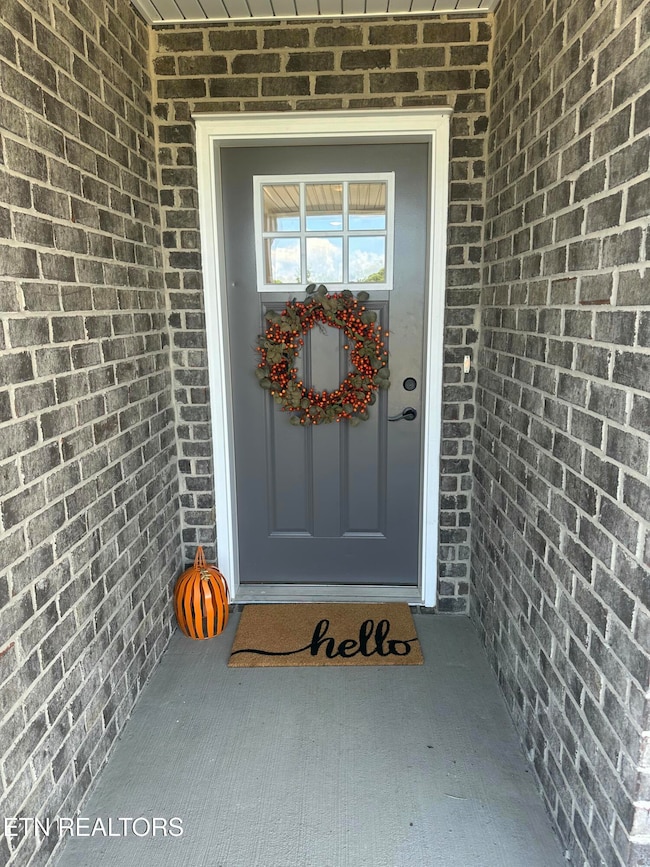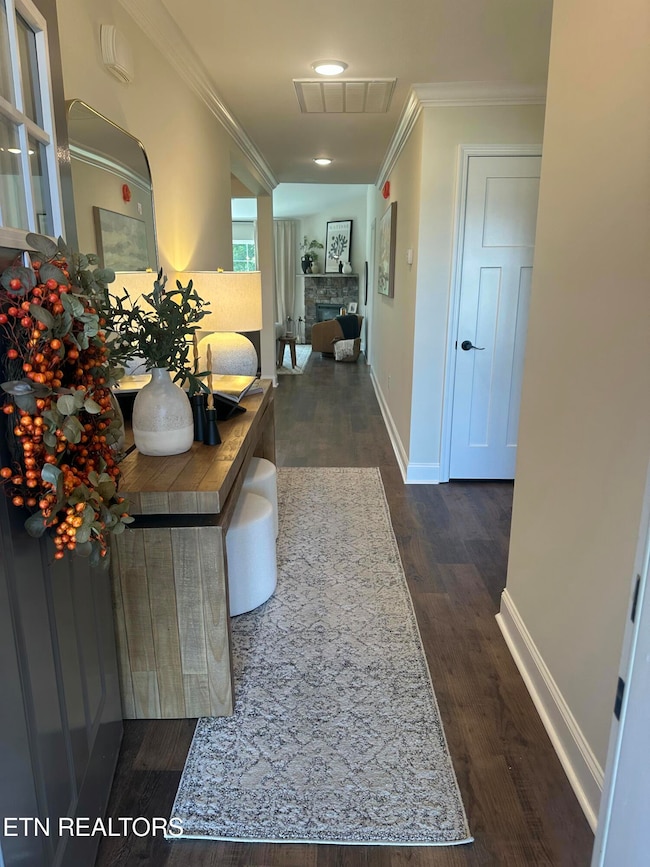540 Henderson Rd Unit 30 Pigeon Forge, TN 37863
Estimated payment $2,193/month
Highlights
- Landscaped Professionally
- Mountain View
- Main Floor Primary Bedroom
- Gatlinburg Pittman High School Rated A-
- Cathedral Ceiling
- End Unit
About This Home
Welcome to Waterside Gardens Condominiums! It is time to begin customizing your brand-new, zero-maintenance home! Phase 4 construction is starting for these beautiful two- and three-bedroom condos located in the heart of Pigeon Forge on 47 serene acres along the Little Pigeon River, and minutes from the wonders Dollywood, Gatlinburg and the Smoky Mountains. This perimeter unit will maximize privacy, allowing you to enjoy easy living from your secluded back patio or covered front porch, while the HOA takes care of exteriors, lawns and landscaping. Featuring your choice of granite kitchen tops, soft-close cabinets, LVP flooring, living room and bedroom ceiling fans, stainless appliances, cathedral ceilings, elevated toilets and wide 36'' doors, this roomy two-bedroom condo sits in a peaceful community that allows no overnight rentals. Waterside Gardens will have a community pool by summer 2026, and 20 acres of green space with a walking trail and picnic tables for residents and their pets to enjoy. Waterside Gardens is being developed and constructed by the same team that built Riverbend Gardens and Creekside Gardens in Sevierville.
Home Details
Home Type
- Single Family
Est. Annual Taxes
- $900
Year Built
- Built in 2025
Lot Details
- Landscaped Professionally
- Level Lot
HOA Fees
- $115 Monthly HOA Fees
Parking
- 2 Car Attached Garage
- Parking Available
- Garage Door Opener
Property Views
- Mountain Views
- Countryside Views
Home Design
- Home to be built
- Brick Exterior Construction
- Slab Foundation
- Brick Frame
- Stone Siding
Interior Spaces
- 1,400 Sq Ft Home
- Wired For Data
- Cathedral Ceiling
- Ceiling Fan
- Stone Fireplace
- Electric Fireplace
- Vinyl Clad Windows
- Family Room
- Living Room
- Formal Dining Room
- Utility Room
- Fire and Smoke Detector
Kitchen
- Self-Cleaning Oven
- Range
- Microwave
- Dishwasher
- Kitchen Island
- Disposal
Bedrooms and Bathrooms
- 2 Bedrooms
- Primary Bedroom on Main
- Walk-In Closet
- 2 Full Bathrooms
- Walk-in Shower
Laundry
- Laundry Room
- Washer and Dryer Hookup
Outdoor Features
- Covered Patio or Porch
Schools
- Pigeon Forge Elementary And Middle School
- Pigeon Forge High School
Utilities
- Central Heating and Cooling System
- Internet Available
Listing and Financial Details
- Assessor Parcel Number 072 109.00
Community Details
Overview
- Association fees include association insurance, building exterior, grounds maintenance
- Waterside Gardens Subdivision
- Mandatory home owners association
- On-Site Maintenance
Amenities
- Picnic Area
Recreation
- Community Pool
Map
Home Values in the Area
Average Home Value in this Area
Property History
| Date | Event | Price | List to Sale | Price per Sq Ft |
|---|---|---|---|---|
| 11/14/2025 11/14/25 | For Sale | $380,000 | -- | $271 / Sq Ft |
Source: East Tennessee REALTORS® MLS
MLS Number: 1321885
- 540 Henderson Rd Unit 35
- 540 Henderson Rd Unit 135
- 540 Henderson Rd Unit 33
- 540 Henderson Rd Unit 134
- 540 Henderson Rd Unit 31
- 540 Henderson Rd Unit 27
- 540 Henderson Rd Unit 141
- 540 Henderson Rd Unit 136
- 540 Henderson Rd Unit 36
- 540 Henderson Rd Unit 133
- 540 Henderson Rd Unit 34
- 678 Snowflower Cir Unit 21
- 676 Snowflower Cir Unit 22
- 651 Snowflower Cir Unit 141
- 726 Plantation Dr
- 755 Plantation Dr
- 559 Snowflower Cir
- 332 Meriwether Way
- 833 Plantation Dr
- 404 Henderson Chapel Rd
- 124 Plaza Dr Unit ID1266273P
- 306 White Cap Ln
- 306 White Cap Ln Unit A
- 2420 Sylvan Glen Way
- 2209 Henderson Springs Rd Unit ID1226184P
- 2139 New Era Rd
- 528 Warbonnet Way Unit ID1022144P
- 532 Warbonnet Way Unit ID1022145P
- 1410 Hurley Dr Unit ID1266207P
- 1410 Hurley Dr Unit ID1266209P
- 865 River Divide Rd
- 122 South Blvd
- 3215 N River Rd Unit ID1266990P
- 1023 Center View Rd
- 1150 Pinyon Cir Unit ID1266672P
- 770 Marshall Acres St
