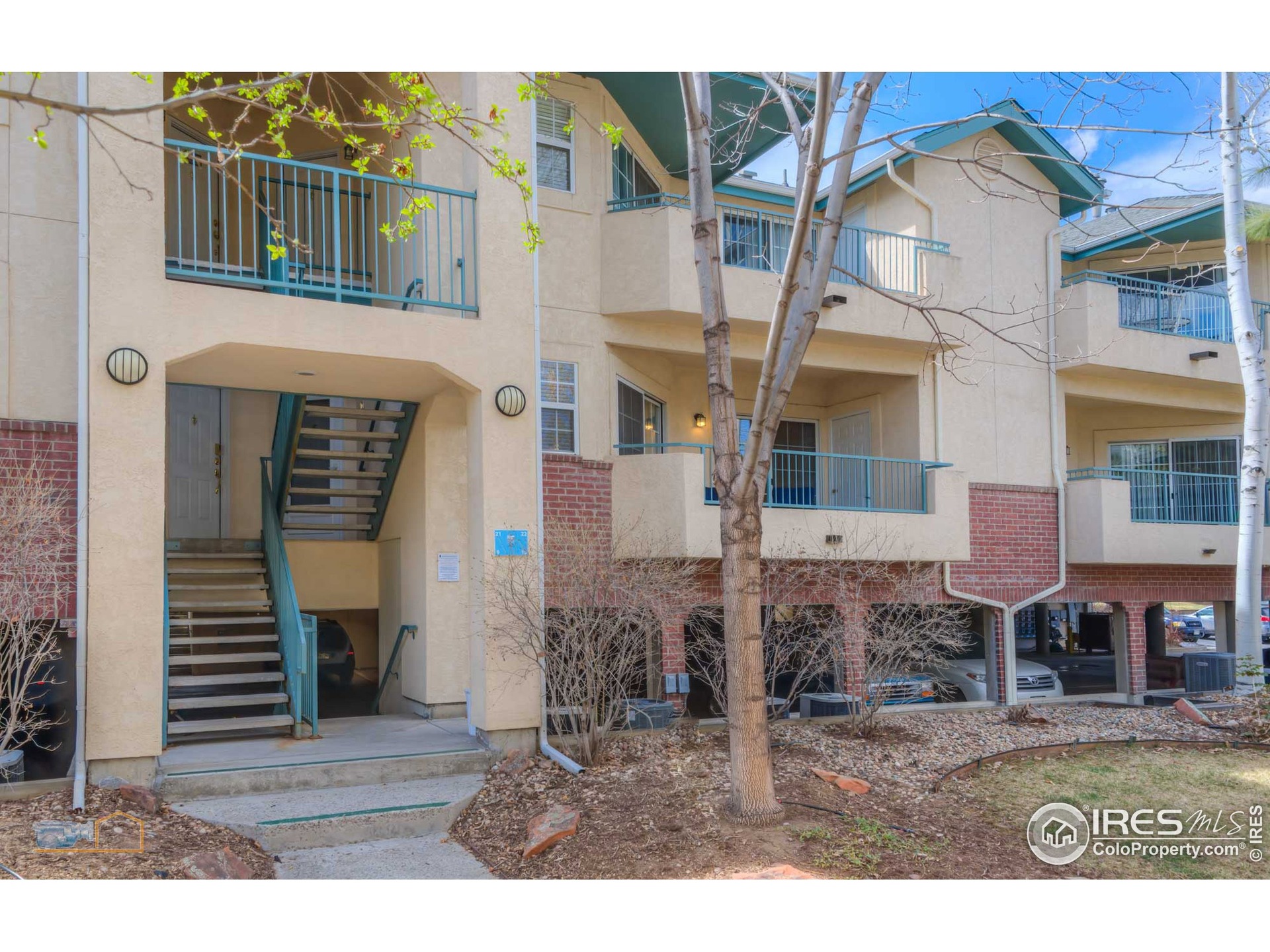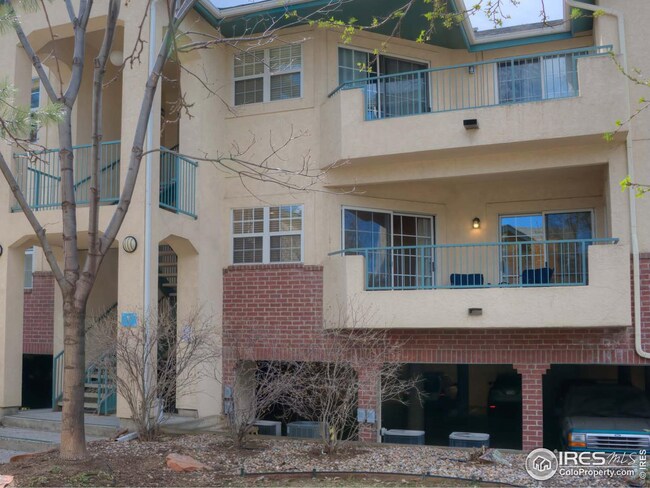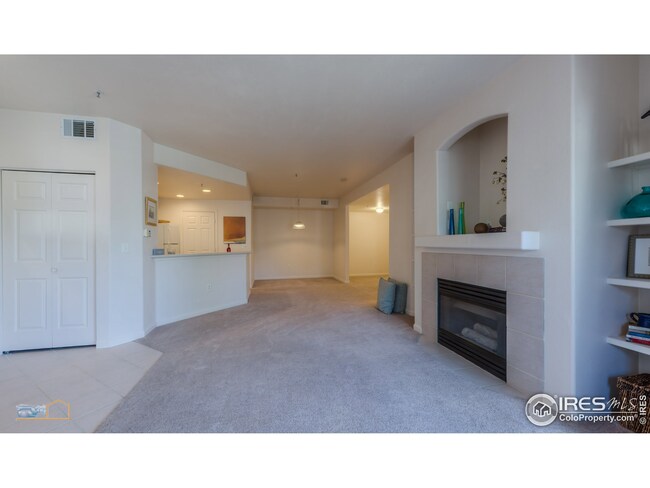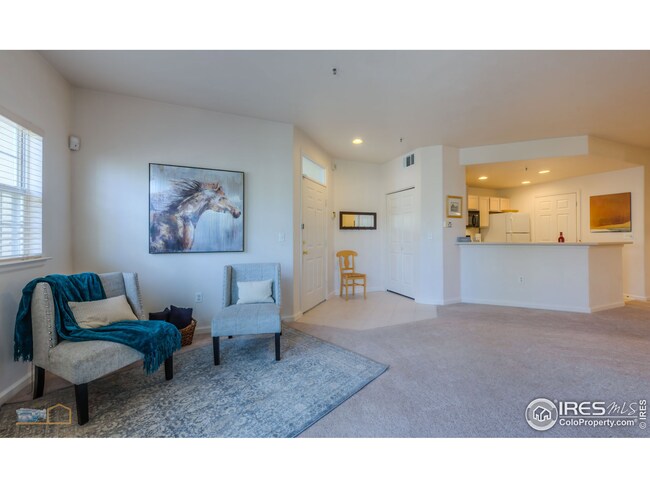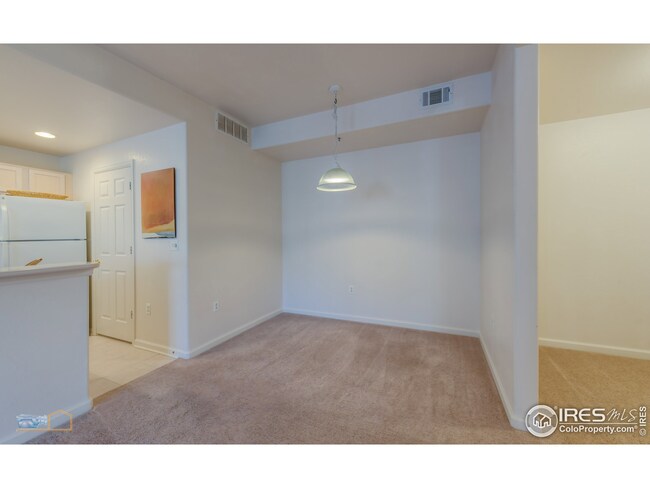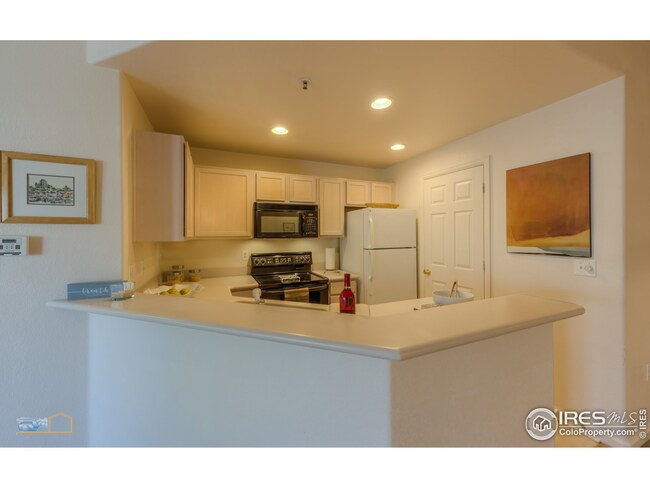
540 Mohawk Dr Unit 10 Boulder, CO 80303
Highlights
- Fitness Center
- Open Floorplan
- Contemporary Architecture
- Eisenhower Elementary School Rated A
- Clubhouse
- Community Pool
About This Home
As of June 2023Sunny! Excellent location! Don't miss this Light, Bright, Cheery, Courtyard facing 1 Bed + Flex space, 1 Full Bath home. You will love this open concept with a flexible floor plan that lives big. The open great room with gas fireplace and accent shelving flows to the bright kitchen with light maple cabinets and light Corian countertops. Plenty of food prep space, dining nook and an extra-large eat-at peninsula all perfect for entertaining. But the best part may be enjoying your morning coffee on your large covered patio with access from both the great room and owner's bedroom! The owner's bedroom has a W/in closet and private access to the sink and vanity area and then the full bath with a garden tub/shower. AC, Laundry room with full size W/D, Storage! and in garage area for extra gear. Dedicated covered parking space under unit. Pool, Workout and Social area. Close to Safeway, Shops & Services, Colo. Athletic Club, Library, Admiral Park, Trails, Bus line. Quick to Foothills and CU.
Last Buyer's Agent
Non-IRES Agent
Non-IRES
Townhouse Details
Home Type
- Townhome
Est. Annual Taxes
- $2,379
Year Built
- Built in 1998
Lot Details
- No Units Located Below
- East Facing Home
HOA Fees
- $282 Monthly HOA Fees
Parking
- 1 Car Garage
- Reserved Parking
Home Design
- Contemporary Architecture
- Brick Veneer
- Wood Frame Construction
- Composition Roof
- Stucco
Interior Spaces
- 945 Sq Ft Home
- 1-Story Property
- Open Floorplan
- Gas Log Fireplace
- Window Treatments
- Home Office
Kitchen
- Electric Oven or Range
- Microwave
- Dishwasher
- Disposal
Flooring
- Carpet
- Tile
Bedrooms and Bathrooms
- 1 Bedroom
- Walk-In Closet
- 1 Full Bathroom
Laundry
- Laundry on main level
- Dryer
- Washer
Outdoor Features
- Patio
- Exterior Lighting
Schools
- Eisenhower Elementary School
- Manhattan Middle School
- Fairview High School
Utilities
- Forced Air Heating and Cooling System
- High Speed Internet
- Cable TV Available
Additional Features
- Level Entry For Accessibility
- Property is near a bus stop
Listing and Financial Details
- Assessor Parcel Number R0141921
Community Details
Overview
- Association fees include common amenities, trash, snow removal, ground maintenance, management, utilities, water/sewer, hazard insurance
- Meadows On The Parkway Subdivision
Amenities
- Clubhouse
- Community Storage Space
Recreation
- Fitness Center
- Community Pool
- Park
Map
Home Values in the Area
Average Home Value in this Area
Property History
| Date | Event | Price | Change | Sq Ft Price |
|---|---|---|---|---|
| 06/09/2023 06/09/23 | Sold | $437,800 | -3.9% | $463 / Sq Ft |
| 05/09/2023 05/09/23 | Pending | -- | -- | -- |
| 05/03/2023 05/03/23 | Price Changed | $455,600 | -2.2% | $482 / Sq Ft |
| 04/04/2023 04/04/23 | Price Changed | $465,900 | -2.1% | $493 / Sq Ft |
| 02/27/2023 02/27/23 | For Sale | $475,900 | +19.1% | $504 / Sq Ft |
| 08/07/2022 08/07/22 | Off Market | $399,600 | -- | -- |
| 05/11/2021 05/11/21 | Sold | $399,600 | 0.0% | $423 / Sq Ft |
| 04/30/2021 04/30/21 | For Sale | $399,600 | 0.0% | $423 / Sq Ft |
| 04/18/2021 04/18/21 | Pending | -- | -- | -- |
| 04/15/2021 04/15/21 | For Sale | $399,600 | -- | $423 / Sq Ft |
Tax History
| Year | Tax Paid | Tax Assessment Tax Assessment Total Assessment is a certain percentage of the fair market value that is determined by local assessors to be the total taxable value of land and additions on the property. | Land | Improvement |
|---|---|---|---|---|
| 2024 | $2,556 | $29,596 | -- | $29,596 |
| 2023 | $2,556 | $29,596 | -- | $33,281 |
| 2022 | $2,782 | $29,955 | $0 | $29,955 |
| 2021 | $2,653 | $30,817 | $0 | $30,817 |
| 2020 | $2,379 | $27,334 | $0 | $27,334 |
| 2019 | $2,343 | $27,334 | $0 | $27,334 |
| 2018 | $1,964 | $22,651 | $0 | $22,651 |
| 2017 | $1,902 | $25,042 | $0 | $25,042 |
| 2016 | $1,709 | $19,741 | $0 | $19,741 |
| 2015 | $1,618 | $17,950 | $0 | $17,950 |
| 2014 | $1,543 | $17,950 | $0 | $17,950 |
Mortgage History
| Date | Status | Loan Amount | Loan Type |
|---|---|---|---|
| Open | $350,240 | New Conventional | |
| Previous Owner | $160,300 | New Conventional |
Deed History
| Date | Type | Sale Price | Title Company |
|---|---|---|---|
| Special Warranty Deed | $437,800 | Land Title Guarantee | |
| Warranty Deed | $399,600 | Fidelity National Title | |
| Warranty Deed | $175,000 | Land Title |
Similar Homes in Boulder, CO
Source: IRES MLS
MLS Number: 937871
APN: 1577042-18-010
- 500 Mohawk Dr Unit 207
- 500 Mohawk Dr Unit 510
- 560 Mohawk Dr Unit 35
- 550 Mohawk Dr Unit 67
- 4450 Chippewa Dr
- 4425 Comanche Dr
- 501 Manhattan Dr Unit 202
- 4475 Laguna Place Unit 206
- 4500 Baseline Rd Unit 3302
- 4500 Baseline Rd Unit 3203
- 4500 Baseline Rd Unit 3101
- 4500 Baseline Rd Unit 4104
- 4500 Baseline Rd Unit 4402
- 4500 Baseline Rd Unit 1208
- 625 Manhattan Place Unit 308
- 595 Manhattan Dr Unit 203
- 645 Manhattan Place Unit 106
- 695 Manhattan Dr Unit 22
- 695 Manhattan Dr Unit 5
- 695 Manhattan Dr Unit 213
