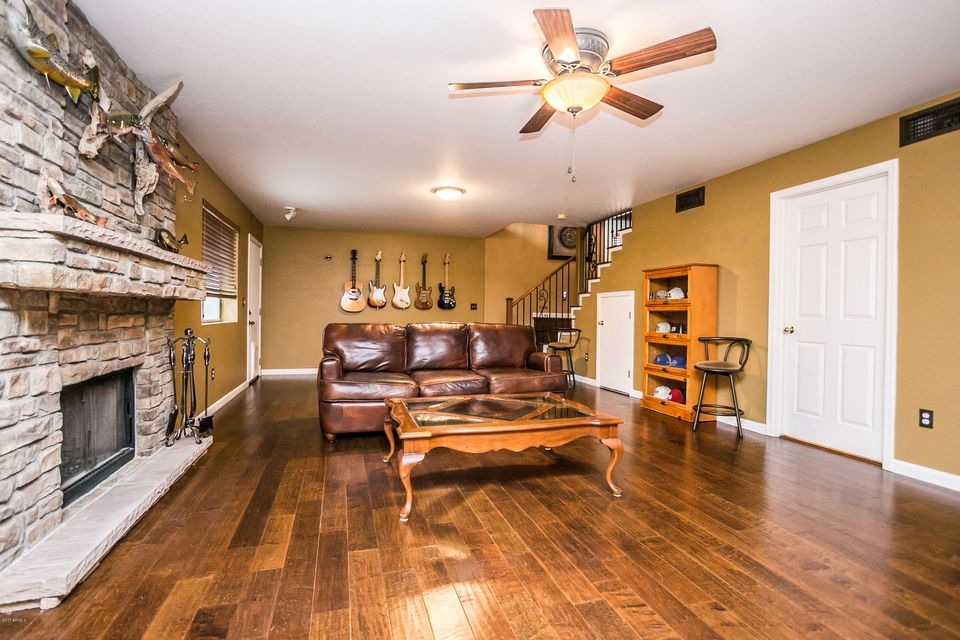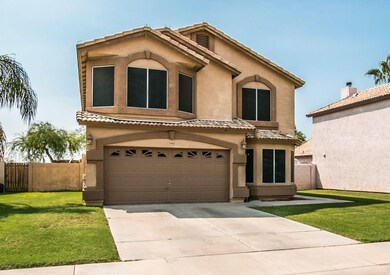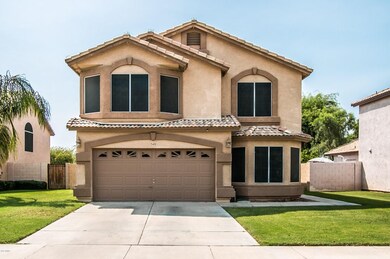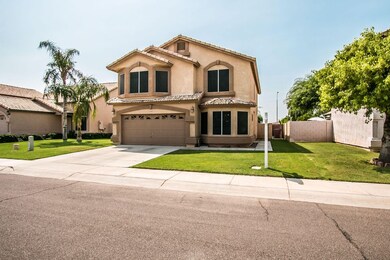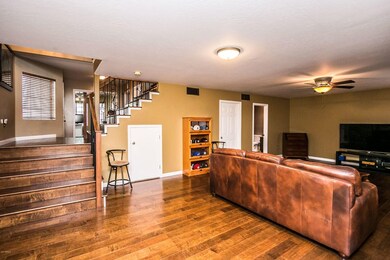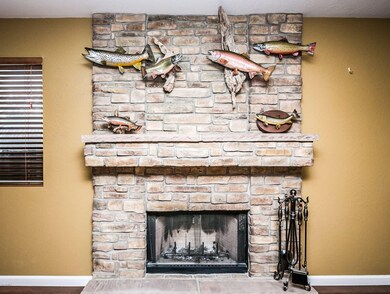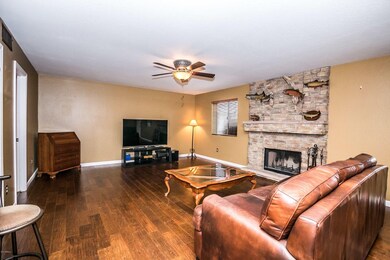
540 S Meadows Dr Chandler, AZ 85224
Central Ridge NeighborhoodHighlights
- Wood Flooring
- Eat-In Kitchen
- Solar Screens
- Andersen Junior High School Rated A-
- Dual Vanity Sinks in Primary Bathroom
- Walk-In Closet
About This Home
As of February 2024You will love this spectacular 3 bed,3 bath plus den located in desirable Chandler. Home boasts a large open second family room with cozy fireplace on lower level. Nice kitchen offers updated Stainless Steel appliances,new counter tops. Beautiful real hardwood flooring in all the right places. Master bed includes a beautiful updated bathroom with large walk in shower,double sinks and walk in closet. Large laundry room. Large open grassy back yard with plenty of space to add a pool .Minutes from shopping,dining and Chandler Mall. You won't be disappoint !
Home Details
Home Type
- Single Family
Est. Annual Taxes
- $1,540
Year Built
- Built in 1992
Lot Details
- 5,001 Sq Ft Lot
- Block Wall Fence
- Front and Back Yard Sprinklers
Parking
- 2 Car Garage
- Garage Door Opener
Home Design
- Wood Frame Construction
- Tile Roof
- Stucco
Interior Spaces
- 2,219 Sq Ft Home
- 2-Story Property
- Ceiling Fan
- Solar Screens
- Family Room with Fireplace
- Laundry in unit
Kitchen
- Eat-In Kitchen
- Breakfast Bar
- Built-In Microwave
- Dishwasher
Flooring
- Wood
- Carpet
- Tile
Bedrooms and Bathrooms
- 3 Bedrooms
- Walk-In Closet
- Primary Bathroom is a Full Bathroom
- 3 Bathrooms
- Dual Vanity Sinks in Primary Bathroom
Outdoor Features
- Patio
Schools
- Dr Howard K Conley Elementary School
- John M Andersen Jr High Middle School
- Hamilton High School
Utilities
- Refrigerated Cooling System
- Heating Available
- Cable TV Available
Community Details
- Property has a Home Owners Association
- Kinney Managment Association, Phone Number (480) 251-3451
- Built by Key Construction
- Crescent Village Subdivision
Listing and Financial Details
- Tax Lot 201
- Assessor Parcel Number 303-23-337
Ownership History
Purchase Details
Home Financials for this Owner
Home Financials are based on the most recent Mortgage that was taken out on this home.Purchase Details
Home Financials for this Owner
Home Financials are based on the most recent Mortgage that was taken out on this home.Purchase Details
Home Financials for this Owner
Home Financials are based on the most recent Mortgage that was taken out on this home.Purchase Details
Home Financials for this Owner
Home Financials are based on the most recent Mortgage that was taken out on this home.Purchase Details
Home Financials for this Owner
Home Financials are based on the most recent Mortgage that was taken out on this home.Purchase Details
Home Financials for this Owner
Home Financials are based on the most recent Mortgage that was taken out on this home.Purchase Details
Home Financials for this Owner
Home Financials are based on the most recent Mortgage that was taken out on this home.Purchase Details
Home Financials for this Owner
Home Financials are based on the most recent Mortgage that was taken out on this home.Purchase Details
Home Financials for this Owner
Home Financials are based on the most recent Mortgage that was taken out on this home.Purchase Details
Purchase Details
Similar Homes in Chandler, AZ
Home Values in the Area
Average Home Value in this Area
Purchase History
| Date | Type | Sale Price | Title Company |
|---|---|---|---|
| Warranty Deed | $480,000 | Pioneer Title Agency | |
| Warranty Deed | $282,000 | Security Title Agency Inc | |
| Interfamily Deed Transfer | -- | Accommodation | |
| Interfamily Deed Transfer | -- | Grand Canyon Title Agency | |
| Interfamily Deed Transfer | -- | Grand Canyon Title Agency In | |
| Interfamily Deed Transfer | -- | -- | |
| Interfamily Deed Transfer | -- | Archer Land Title Inc | |
| Warranty Deed | $169,000 | Security Title Agency | |
| Interfamily Deed Transfer | -- | Capital Title Agency | |
| Warranty Deed | -- | -- | |
| Trustee Deed | -- | -- | |
| Warranty Deed | -- | -- |
Mortgage History
| Date | Status | Loan Amount | Loan Type |
|---|---|---|---|
| Open | $447,700 | FHA | |
| Previous Owner | $225,800 | New Conventional | |
| Previous Owner | $253,800 | New Conventional | |
| Previous Owner | $243,352 | New Conventional | |
| Previous Owner | $244,000 | New Conventional | |
| Previous Owner | $217,000 | Fannie Mae Freddie Mac | |
| Previous Owner | $168,000 | Unknown | |
| Previous Owner | $31,500 | Credit Line Revolving | |
| Previous Owner | $185,000 | Unknown | |
| Previous Owner | $159,300 | Unknown | |
| Previous Owner | $135,200 | New Conventional | |
| Previous Owner | $108,000 | No Value Available | |
| Previous Owner | $109,407 | FHA |
Property History
| Date | Event | Price | Change | Sq Ft Price |
|---|---|---|---|---|
| 02/28/2024 02/28/24 | Sold | $480,000 | -7.6% | $216 / Sq Ft |
| 01/23/2024 01/23/24 | Pending | -- | -- | -- |
| 01/18/2024 01/18/24 | Price Changed | $519,500 | -0.1% | $234 / Sq Ft |
| 01/02/2024 01/02/24 | Price Changed | $520,000 | -1.9% | $234 / Sq Ft |
| 12/27/2023 12/27/23 | For Sale | $530,000 | 0.0% | $239 / Sq Ft |
| 12/21/2023 12/21/23 | Off Market | $530,000 | -- | -- |
| 11/03/2023 11/03/23 | Price Changed | $530,000 | -1.8% | $239 / Sq Ft |
| 10/05/2023 10/05/23 | For Sale | $539,900 | 0.0% | $243 / Sq Ft |
| 09/29/2023 09/29/23 | Off Market | $539,900 | -- | -- |
| 09/20/2023 09/20/23 | Price Changed | $539,900 | -2.7% | $243 / Sq Ft |
| 09/02/2023 09/02/23 | For Sale | $555,000 | +15.6% | $250 / Sq Ft |
| 08/27/2023 08/27/23 | Off Market | $480,000 | -- | -- |
| 08/23/2023 08/23/23 | Price Changed | $555,000 | -2.6% | $250 / Sq Ft |
| 08/14/2023 08/14/23 | Price Changed | $569,900 | -3.4% | $257 / Sq Ft |
| 07/30/2023 07/30/23 | Price Changed | $589,900 | -1.7% | $266 / Sq Ft |
| 07/26/2023 07/26/23 | For Sale | $599,900 | +112.7% | $270 / Sq Ft |
| 10/27/2017 10/27/17 | Sold | $282,000 | -2.7% | $127 / Sq Ft |
| 09/22/2017 09/22/17 | Pending | -- | -- | -- |
| 09/15/2017 09/15/17 | Price Changed | $289,900 | -4.9% | $131 / Sq Ft |
| 09/05/2017 09/05/17 | For Sale | $304,900 | -- | $137 / Sq Ft |
Tax History Compared to Growth
Tax History
| Year | Tax Paid | Tax Assessment Tax Assessment Total Assessment is a certain percentage of the fair market value that is determined by local assessors to be the total taxable value of land and additions on the property. | Land | Improvement |
|---|---|---|---|---|
| 2025 | $1,868 | $24,307 | -- | -- |
| 2024 | $1,829 | $23,150 | -- | -- |
| 2023 | $1,829 | $39,420 | $7,880 | $31,540 |
| 2022 | $1,765 | $29,600 | $5,920 | $23,680 |
| 2021 | $1,850 | $27,160 | $5,430 | $21,730 |
| 2020 | $1,841 | $25,550 | $5,110 | $20,440 |
| 2019 | $1,771 | $24,470 | $4,890 | $19,580 |
| 2018 | $1,715 | $22,180 | $4,430 | $17,750 |
| 2017 | $1,598 | $21,070 | $4,210 | $16,860 |
| 2016 | $1,540 | $20,320 | $4,060 | $16,260 |
| 2015 | $1,492 | $18,000 | $3,600 | $14,400 |
Agents Affiliated with this Home
-
Hannah Towns
H
Seller's Agent in 2024
Hannah Towns
eXp Realty
(480) 722-9800
1 in this area
26 Total Sales
-
Rebecca Chen

Buyer's Agent in 2024
Rebecca Chen
Realty Executives
(480) 619-0860
3 in this area
129 Total Sales
-
Donna Jeffries

Seller's Agent in 2017
Donna Jeffries
HomeSmart
(480) 228-8404
71 Total Sales
-
Seyoue Sims

Buyer's Agent in 2017
Seyoue Sims
E-Homes
(623) 229-9912
116 Total Sales
Map
Source: Arizona Regional Multiple Listing Service (ARMLS)
MLS Number: 5658097
APN: 303-23-337
- 1432 W Hopi Dr
- 1360 W Folley St
- 515 S Apache Dr
- 351 S Apache Dr
- 1573 W Chicago St
- 972 S Gardner Dr
- 1392 W Kesler Ln
- 1582 W Chicago St
- 874 S Comanche Ct
- 1282 W Kesler Ln
- 231 S Comanche Dr
- 1254 W Browning Way
- 530 S Emerson St
- 1770 W Derringer Way
- 655 S Dobson Rd Unit 216
- 1217 S Longmore Ct
- 1770 W Browning Way
- 902 W Saragosa St Unit D23
- 1723 W Mercury Way
- 850 W Folley St
