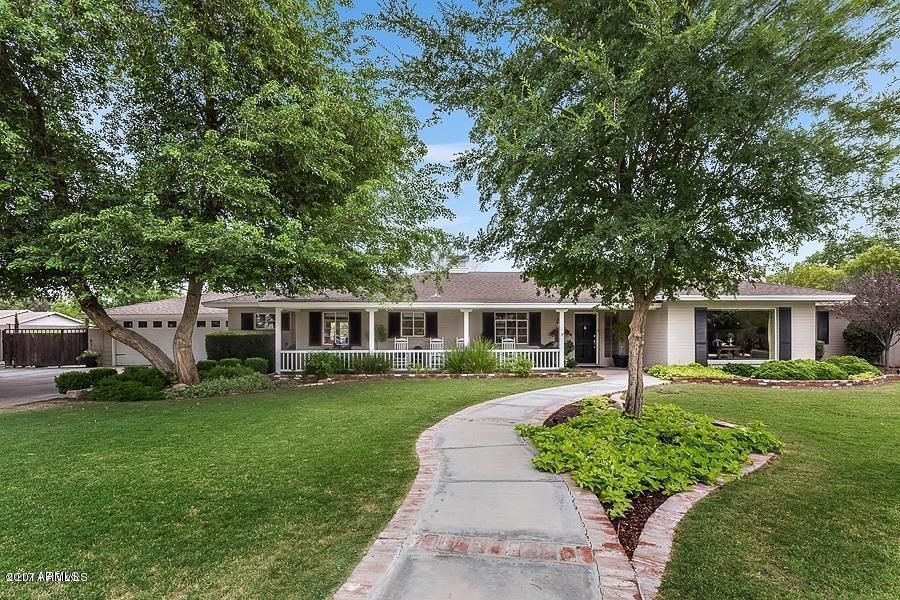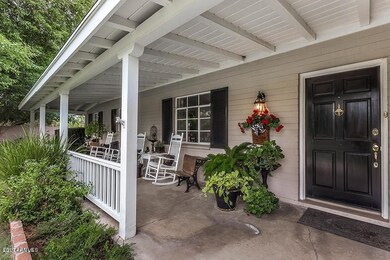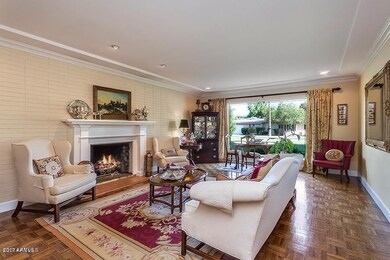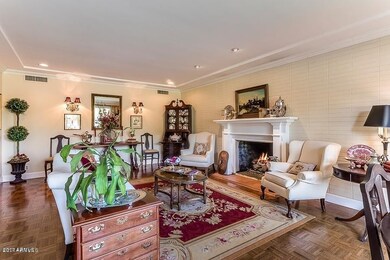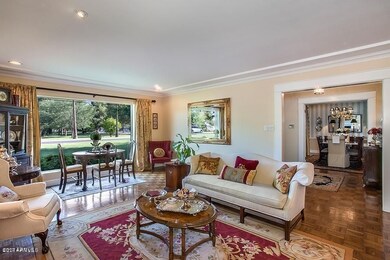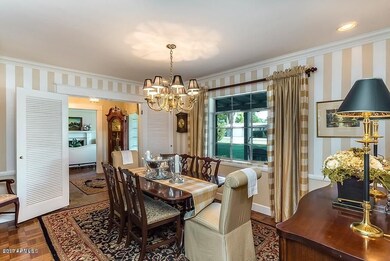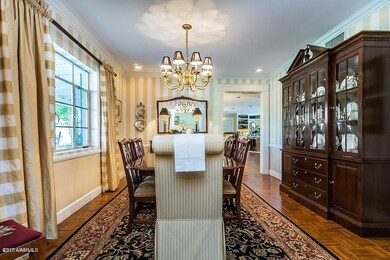
540 W Rancho Dr Phoenix, AZ 85013
Estimated Value: $1,076,000 - $1,247,000
Highlights
- Private Pool
- Wood Flooring
- Granite Countertops
- Madison Richard Simis School Rated A-
- Corner Lot
- No HOA
About This Home
As of September 2017Absolutely gorgeous traditional Ranch in the North Central Corridor ''between the 7's.'' Lots of tasteful updating and remodeling give this home a warm, elegant feel. The remodeled kitchen opens to the family room, which features built in cabinetry and shelving. The family room extends to a wall of north-facing double French doors that lead to the covered patio, pool and outdoor barbeque. It's a terrific flow for comfortable living and entertaining. The lot is nearly 19,000 square feet and has flood irrigation; it's a lush, private retreat. There is a workshop at the back of the garage - great storage space if you don't need work area. Located minutes from great dining options, the light rail station, downtown and the bridle path on Central Avenue. Top rated Madison schools.
Last Agent to Sell the Property
Tom Bryant
HomeSmart License #SA025366000 Listed on: 07/29/2017

Home Details
Home Type
- Single Family
Est. Annual Taxes
- $3,658
Year Built
- Built in 1953
Lot Details
- 0.43 Acre Lot
- Block Wall Fence
- Corner Lot
- Front and Back Yard Sprinklers
- Sprinklers on Timer
- Grass Covered Lot
Parking
- 2 Car Garage
- Garage Door Opener
Home Design
- Composition Roof
- Block Exterior
Interior Spaces
- 2,964 Sq Ft Home
- 1-Story Property
- Ceiling Fan
- Gas Fireplace
- Living Room with Fireplace
- Security System Owned
Kitchen
- Eat-In Kitchen
- Breakfast Bar
- Gas Cooktop
- Kitchen Island
- Granite Countertops
Flooring
- Wood
- Carpet
- Tile
Bedrooms and Bathrooms
- 4 Bedrooms
- Remodeled Bathroom
- Primary Bathroom is a Full Bathroom
- 2 Bathrooms
Outdoor Features
- Private Pool
- Covered patio or porch
- Built-In Barbecue
Schools
- Madison Richard Simis Elementary School
- Madison Meadows Middle School
- Central High School
Utilities
- Refrigerated Cooling System
- Zoned Heating
- Heating System Uses Natural Gas
- High Speed Internet
- Cable TV Available
Additional Features
- Accessible Hallway
- Property is near a bus stop
Community Details
- No Home Owners Association
- Association fees include no fees
- Built by Custom
- Vallombrosa Subdivision
Listing and Financial Details
- Legal Lot and Block 6 / 2
- Assessor Parcel Number 162-30-035-A
Ownership History
Purchase Details
Home Financials for this Owner
Home Financials are based on the most recent Mortgage that was taken out on this home.Purchase Details
Purchase Details
Home Financials for this Owner
Home Financials are based on the most recent Mortgage that was taken out on this home.Similar Homes in the area
Home Values in the Area
Average Home Value in this Area
Purchase History
| Date | Buyer | Sale Price | Title Company |
|---|---|---|---|
| Carlson Brian M | $650,000 | Premier Title Agency | |
| Bell Stan T | -- | -- | |
| Bell Stan Thomas | $189,500 | Grand Canyon Title Agency In |
Mortgage History
| Date | Status | Borrower | Loan Amount |
|---|---|---|---|
| Open | Carlson Brian M | $487,500 | |
| Previous Owner | Bell Mary M | $50,000 | |
| Previous Owner | Bell Stan Thomas | $101,000 |
Property History
| Date | Event | Price | Change | Sq Ft Price |
|---|---|---|---|---|
| 09/27/2017 09/27/17 | Sold | $650,000 | 0.0% | $219 / Sq Ft |
| 07/29/2017 07/29/17 | For Sale | $650,000 | -- | $219 / Sq Ft |
Tax History Compared to Growth
Tax History
| Year | Tax Paid | Tax Assessment Tax Assessment Total Assessment is a certain percentage of the fair market value that is determined by local assessors to be the total taxable value of land and additions on the property. | Land | Improvement |
|---|---|---|---|---|
| 2025 | $4,473 | $40,843 | -- | -- |
| 2024 | $4,337 | $38,898 | -- | -- |
| 2023 | $4,337 | $73,560 | $14,710 | $58,850 |
| 2022 | $4,190 | $54,750 | $10,950 | $43,800 |
| 2021 | $4,270 | $51,200 | $10,240 | $40,960 |
| 2020 | $4,201 | $50,380 | $10,070 | $40,310 |
| 2019 | $4,106 | $46,820 | $9,360 | $37,460 |
| 2018 | $3,998 | $43,910 | $8,780 | $35,130 |
| 2017 | $3,796 | $40,980 | $8,190 | $32,790 |
| 2016 | $3,658 | $37,200 | $7,440 | $29,760 |
| 2015 | $3,404 | $32,900 | $6,580 | $26,320 |
Agents Affiliated with this Home
-

Seller's Agent in 2017
Tom Bryant
HomeSmart
(602) 980-7712
-
Patrick Martin

Seller Co-Listing Agent in 2017
Patrick Martin
HomeSmart
(602) 432-2150
55 Total Sales
-
Joanne Foster

Buyer's Agent in 2017
Joanne Foster
Compass
(602) 515-9322
14 Total Sales
Map
Source: Arizona Regional Multiple Listing Service (ARMLS)
MLS Number: 5639698
APN: 162-30-035A
- 823 W Palo Verde Dr
- 333 W Bethany Home Rd
- 5818 N 3rd Ave
- 5845 N 3rd Ave
- 5814 N 11th Ave
- 5704 N 11th Ave Unit 7
- 245 W Berridge Ln
- 220 W San Juan Ave
- 5513 N 5th Dr
- 5524 N 3rd Ave
- 240 W Missouri Ave Unit 13
- 412 W Vermont Ave
- 5350 N 3rd Ave Unit 10
- 5950 N Central Ave Unit 1
- 110 W Missouri Ave Unit 18
- 722 W Claremont St
- 5326 N 3rd Ave
- 1210 W Missouri Ave
- 6302 N 4th Dr
- 111 W Missouri Ave Unit e
- 540 W Rancho Dr
- 536 W Rancho Dr
- 545 W Palo Verde Dr
- 5727 N Solano Ln
- 535 W Palo Verde Dr
- 702 W Rancho Dr
- 703 W Palo Verde Dr
- 526 W Rancho Dr
- 708 W Rancho Dr
- 525 W Palo Verde Dr
- 5719 N Solano Ln
- 709 W Palo Verde Dr
- 701 W Rancho Dr
- 702 W Palo Verde Dr
- 530 W Palo Verde Dr
- 516 W Rancho Dr
- 516 W Rancho Dr
- 714 W Rancho Dr
- 717 W Palo Verde Dr
- 705 W Rancho Dr
