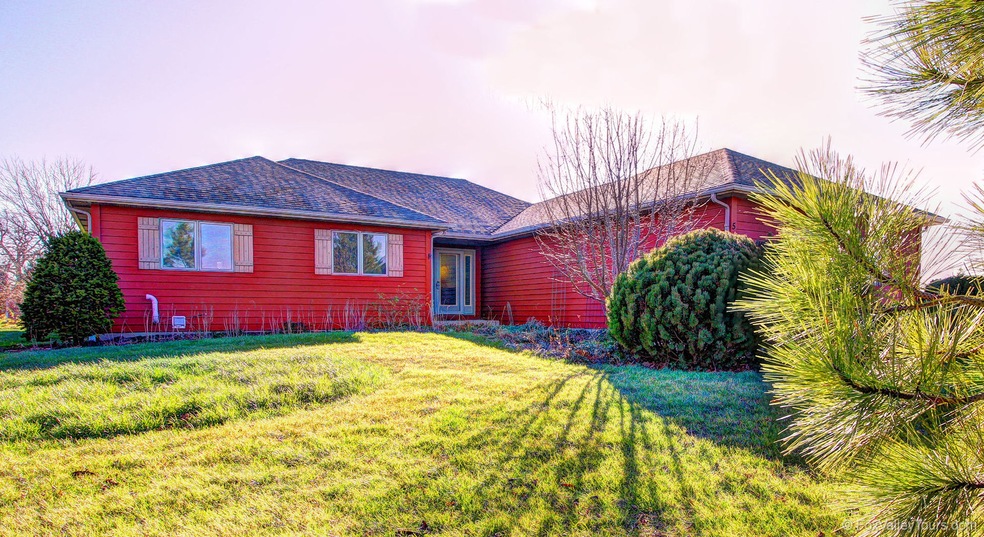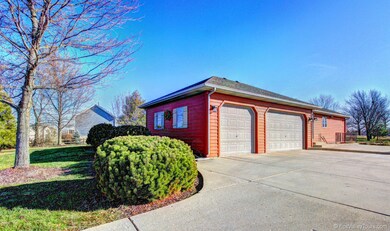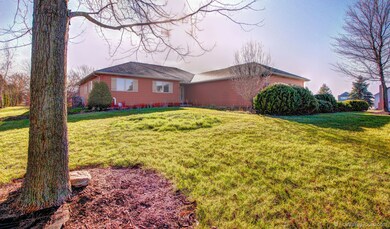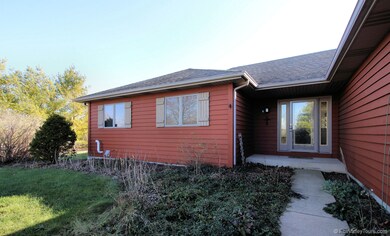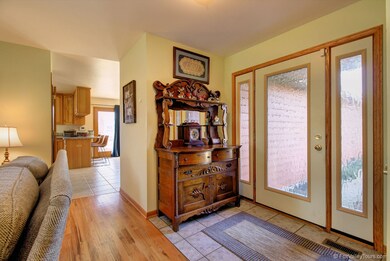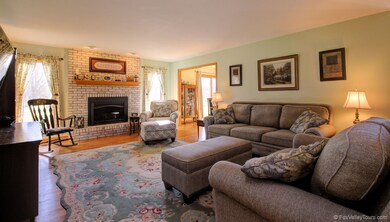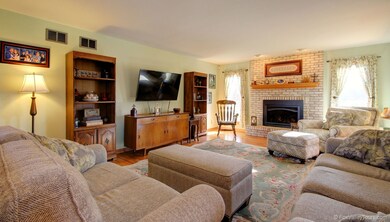
5400 Half Round Rd Oswego, IL 60543
South Oswego NeighborhoodHighlights
- Ranch Style House
- Wood Flooring
- Home Office
- Oswego High School Rated A-
- Whirlpool Bathtub
- Walk-In Pantry
About This Home
As of February 2021Beautiful, and well decorated this Custom built ranch on a gorgeous, private lot can now be yours. Simply wonderful layout, with open spaces and lovely flow. Updated kitchen features hickory cabinets, granite countertops and stainless appliances (all stay). Just over 1,800 square feet plus a full finished basement, there is room for all of today's unique needs...work from home, remote learning, etc. Family room features a lovely gas fireplace. Three bedrooms on the main floor all with plenty of closet space. The master is luxurious with a spa like bathroom. The deep poured finished basement doubles the living space! The family room is the perfect spot to watch the game or add a pool table and use it as a rec room! There is a fourth bedroom, a large office and a full bathroom. In addition, there is room for all your patio. The 3 car garage is plumbed for a heater. This home backs to a 15 acre horse farm, and yes, you'll be able to see horses from your back windows from time to time. mportant recent updates include: fireplace upgraded to gas in 2016, hydrogen peroxide system in 2017, Sheds in 2018, glass front door in 2018, HVAC in 2020. Your chance to live the country life, yet be close to all that is necessary! Welcome Home!
Last Agent to Sell the Property
Keller Williams Innovate - Aurora License #475125832 Listed on: 12/14/2020

Home Details
Home Type
- Single Family
Est. Annual Taxes
- $10,033
Year Built
- 1975
HOA Fees
- $13 per month
Parking
- Attached Garage
- Garage Transmitter
- Garage Door Opener
- Side Driveway
- Parking Included in Price
- Garage Is Owned
Home Design
- Ranch Style House
- Slab Foundation
- Asphalt Shingled Roof
- Cedar
Interior Spaces
- Gas Log Fireplace
- Entrance Foyer
- Home Office
- Storage Room
- Wood Flooring
Kitchen
- Breakfast Bar
- Walk-In Pantry
- Oven or Range
- Microwave
- Dishwasher
- Stainless Steel Appliances
Bedrooms and Bathrooms
- Primary Bathroom is a Full Bathroom
- Bathroom on Main Level
- Dual Sinks
- Whirlpool Bathtub
- Separate Shower
Laundry
- Laundry on main level
- Dryer
- Washer
Finished Basement
- Basement Fills Entire Space Under The House
- Exterior Basement Entry
- Finished Basement Bathroom
Utilities
- Forced Air Heating and Cooling System
- Heating System Uses Gas
- Well
- Private or Community Septic Tank
Ownership History
Purchase Details
Home Financials for this Owner
Home Financials are based on the most recent Mortgage that was taken out on this home.Purchase Details
Home Financials for this Owner
Home Financials are based on the most recent Mortgage that was taken out on this home.Purchase Details
Similar Homes in Oswego, IL
Home Values in the Area
Average Home Value in this Area
Purchase History
| Date | Type | Sale Price | Title Company |
|---|---|---|---|
| Warranty Deed | $376,000 | Chicago Title Insurance Co | |
| Warranty Deed | $330,000 | Wheatland Title Guaranty | |
| Deed | $48,000 | -- |
Mortgage History
| Date | Status | Loan Amount | Loan Type |
|---|---|---|---|
| Open | $212,000 | New Conventional | |
| Previous Owner | $335,664 | VA | |
| Previous Owner | $337,095 | VA | |
| Previous Owner | $170,000 | New Conventional | |
| Previous Owner | $50,000 | Unknown | |
| Previous Owner | $190,000 | Unknown | |
| Previous Owner | $168,000 | Unknown | |
| Previous Owner | $21,050 | Unknown | |
| Closed | -- | No Value Available |
Property History
| Date | Event | Price | Change | Sq Ft Price |
|---|---|---|---|---|
| 02/11/2021 02/11/21 | Sold | $376,000 | +0.3% | $208 / Sq Ft |
| 12/19/2020 12/19/20 | Pending | -- | -- | -- |
| 12/14/2020 12/14/20 | For Sale | $375,000 | +13.6% | $208 / Sq Ft |
| 09/20/2016 09/20/16 | Sold | $330,000 | 0.0% | $165 / Sq Ft |
| 08/13/2016 08/13/16 | Pending | -- | -- | -- |
| 08/10/2016 08/10/16 | Price Changed | $330,000 | -1.5% | $165 / Sq Ft |
| 07/14/2016 07/14/16 | Price Changed | $334,900 | -1.5% | $167 / Sq Ft |
| 06/01/2016 06/01/16 | Price Changed | $339,900 | -1.5% | $170 / Sq Ft |
| 04/14/2016 04/14/16 | For Sale | $345,000 | -- | $173 / Sq Ft |
Tax History Compared to Growth
Tax History
| Year | Tax Paid | Tax Assessment Tax Assessment Total Assessment is a certain percentage of the fair market value that is determined by local assessors to be the total taxable value of land and additions on the property. | Land | Improvement |
|---|---|---|---|---|
| 2024 | $10,033 | $132,747 | $39,338 | $93,409 |
| 2023 | $9,181 | $128,195 | $35,762 | $92,433 |
| 2022 | $9,181 | $109,343 | $32,809 | $76,534 |
| 2021 | $9,222 | $106,158 | $31,853 | $74,305 |
| 2020 | $9,120 | $104,076 | $31,228 | $72,848 |
| 2019 | $9,479 | $106,329 | $31,228 | $75,101 |
| 2018 | $9,048 | $95,252 | $27,975 | $67,277 |
| 2017 | $9,311 | $98,198 | $28,840 | $69,358 |
| 2016 | $9,522 | $98,930 | $34,492 | $64,438 |
| 2015 | $9,993 | $98,930 | $34,492 | $64,438 |
| 2014 | -- | $98,930 | $34,492 | $64,438 |
| 2013 | -- | $96,048 | $33,487 | $62,561 |
Agents Affiliated with this Home
-

Seller's Agent in 2021
Kathy Brothers
Keller Williams Innovate - Aurora
(630) 201-4664
5 in this area
497 Total Sales
-
E
Buyer's Agent in 2021
Emily Hart
john greene Realtor
(630) 554-4400
6 in this area
17 Total Sales
-

Seller's Agent in 2016
Bobbie Soris
Realty Executives
(630) 567-5779
1 in this area
149 Total Sales
Map
Source: Midwest Real Estate Data (MRED)
MLS Number: MRD10953000
APN: 03-32-133-001
- 5350 Goldenrod Dr
- 5085 Half Round Rd
- 13 Gunflint Ct
- 10 W Timberlake Trail
- 21 W Timberlake Trail
- 565 Sudbury Cir
- 561 Sudbury Cir
- 4106 Weaver Ct
- 53 Abbeyfeale Dr
- 266 Morgan Valley Dr
- 406 Windsor Dr
- 4213 Steam Mill Ct
- 211 Cambridge Ct
- 483 Deerfield Dr
- 6735 Grove Rd
- 531 Danbury Dr
- 4713 Laughton Ave
- 651 Vista Dr Unit 2
- 317 Greenwood Place
- 7077 Fitkins Dr
